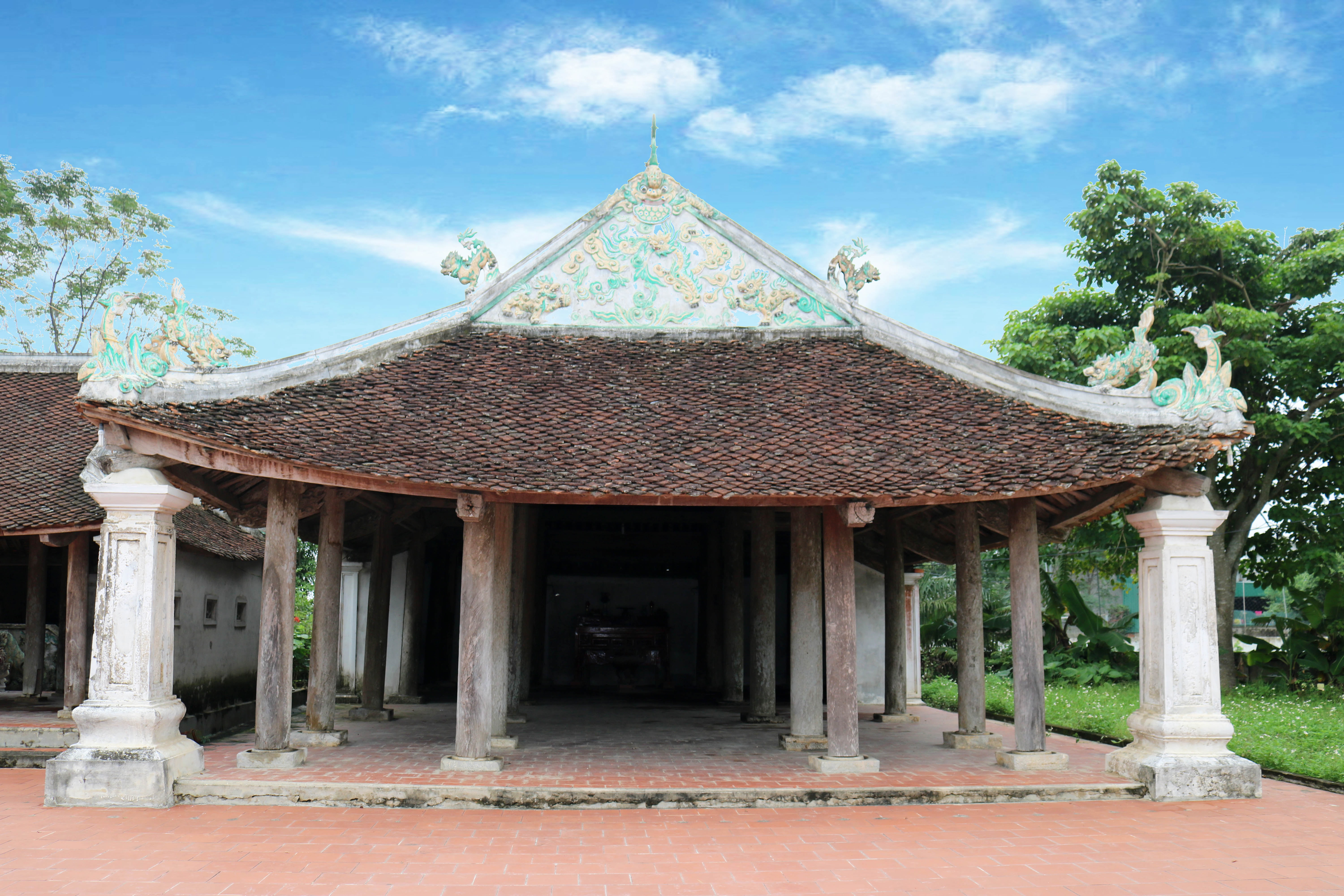Unique beauty in the sculpture art of the 300-year-old communal house
(Baonghean.vn) - Made by the hands of talented craftsmen, Dong Vien communal house in Nam Phuc commune, Nam Dan district, nearly 300 years old, is one of the ancient works with unique architectural and artistic value in Nghe An.
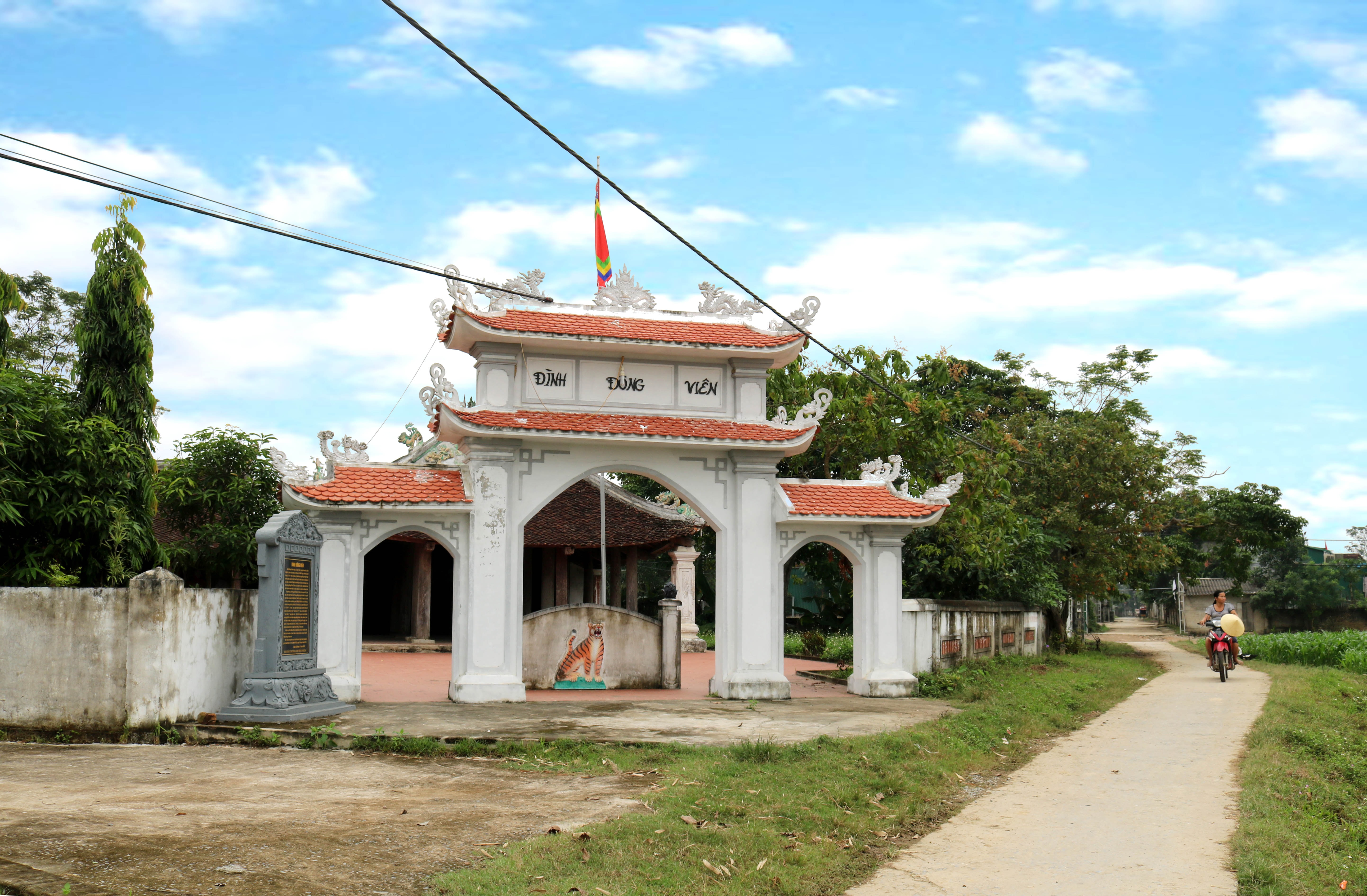 |
| Dong Vien Communal House is located in the center of the ancient Dong Vien village, now hamlet 3, Nam Phuc commune. The communal house was built in the first half of the 18th century to worship the village's tutelary god and the gods Cao Son and Cao Cac. Photo: Huy Thu |
|
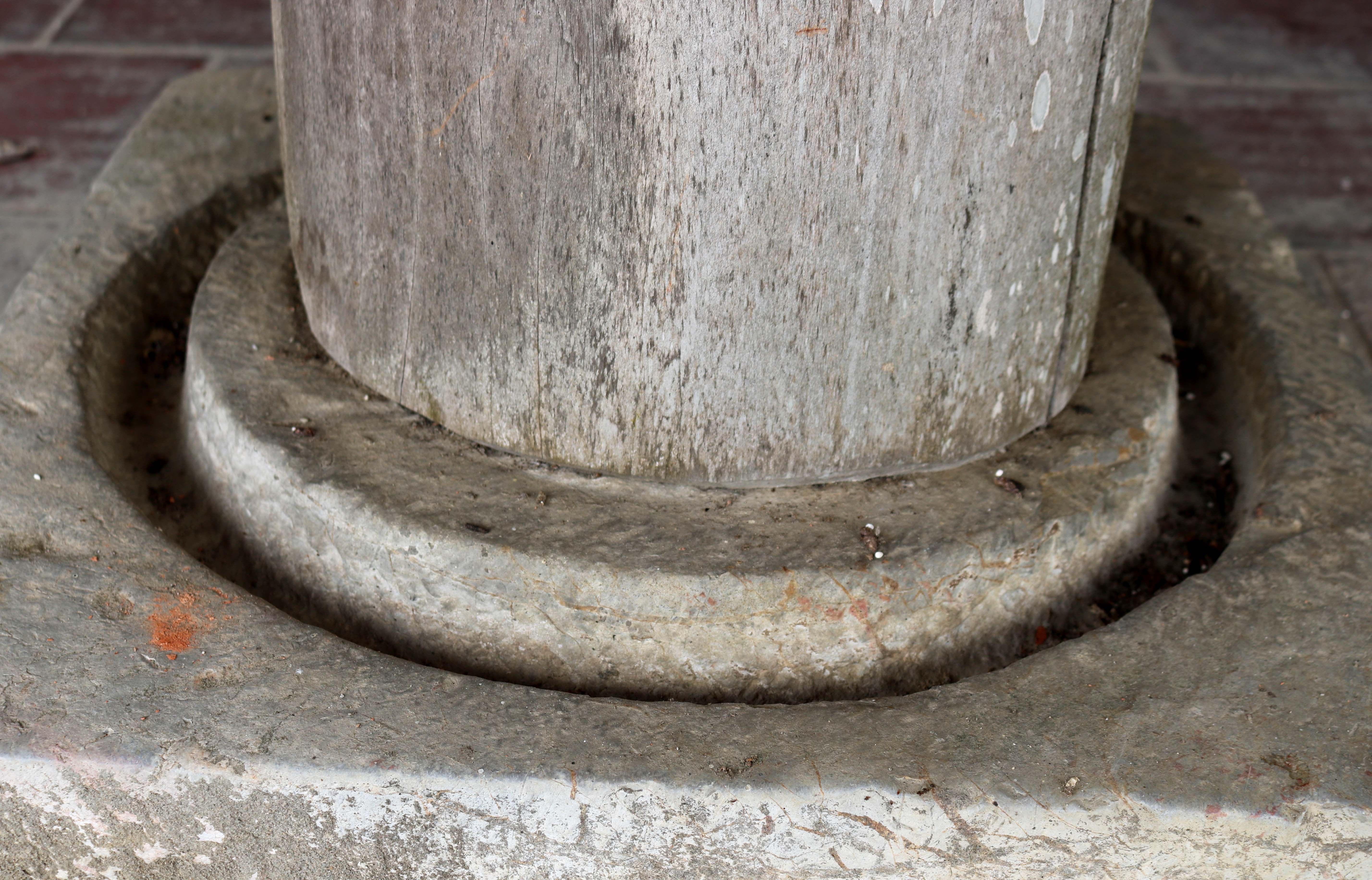 |
| The unique architectural features of Dong Vien communal house are reflected in the stones supporting the pillars. If you look closely, you will see a deep circle carved into the stone surface around the pillar base. The area of the stone surface inside the circle is nearly 2cm higher than the outside. According to the elders, the ancients did this to pour water into the stone groove (the groove is full of water, but the pillars of the communal house are still not wet) to prevent ants and termites from climbing up to the communal house. Photo: Huy Thu |
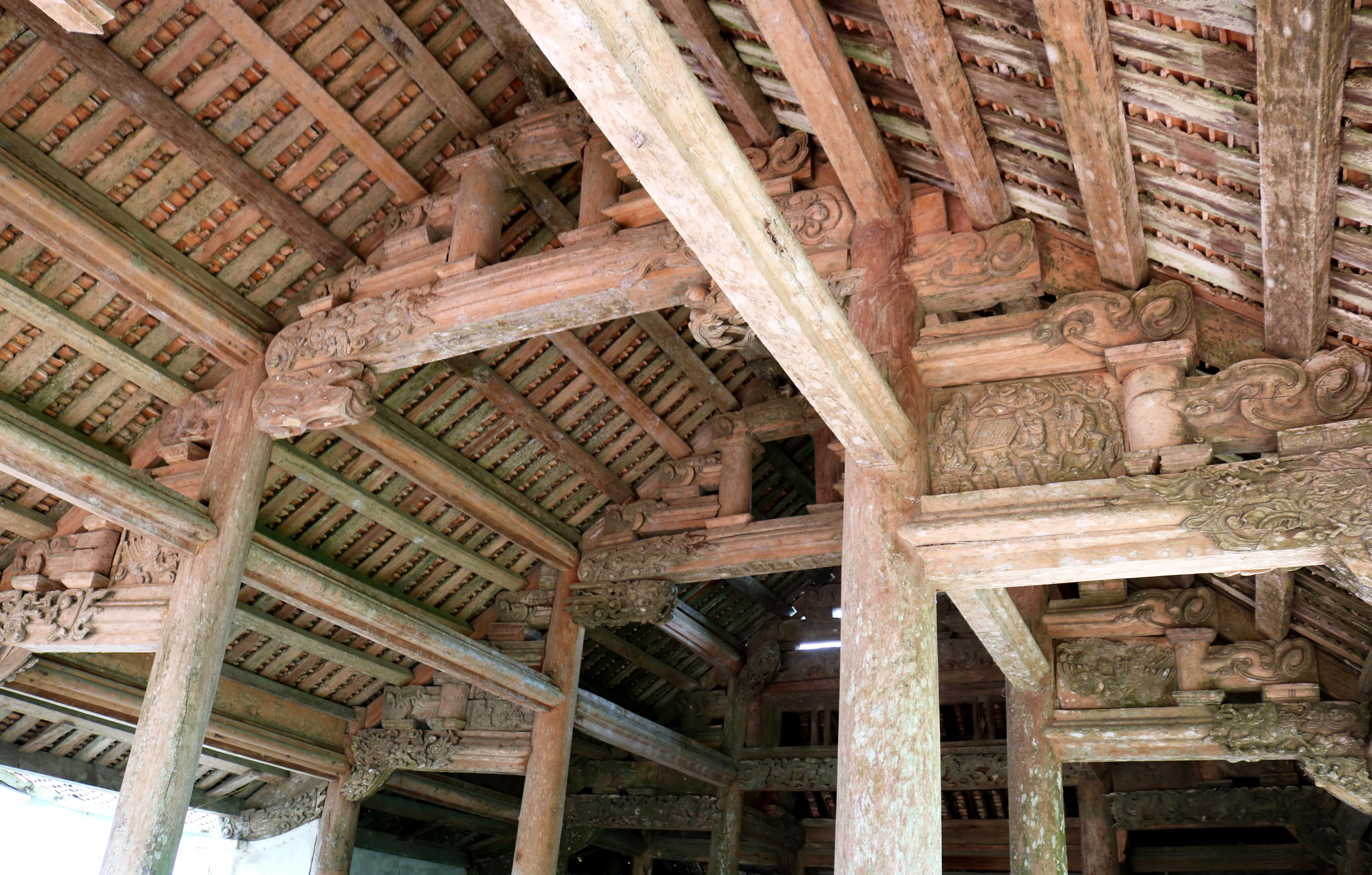 |
| The wooden part of the communal house is mainly made of jackfruit wood, stained with time and moss. Inside the communal house, except for the undecorated columns and beams, the remaining wooden structural details such as rafters, overhangs, armpit beams, beams, beams, concealed columns, wind panels, etc. are all carved and carved very delicately. Photo: Huy Thu |
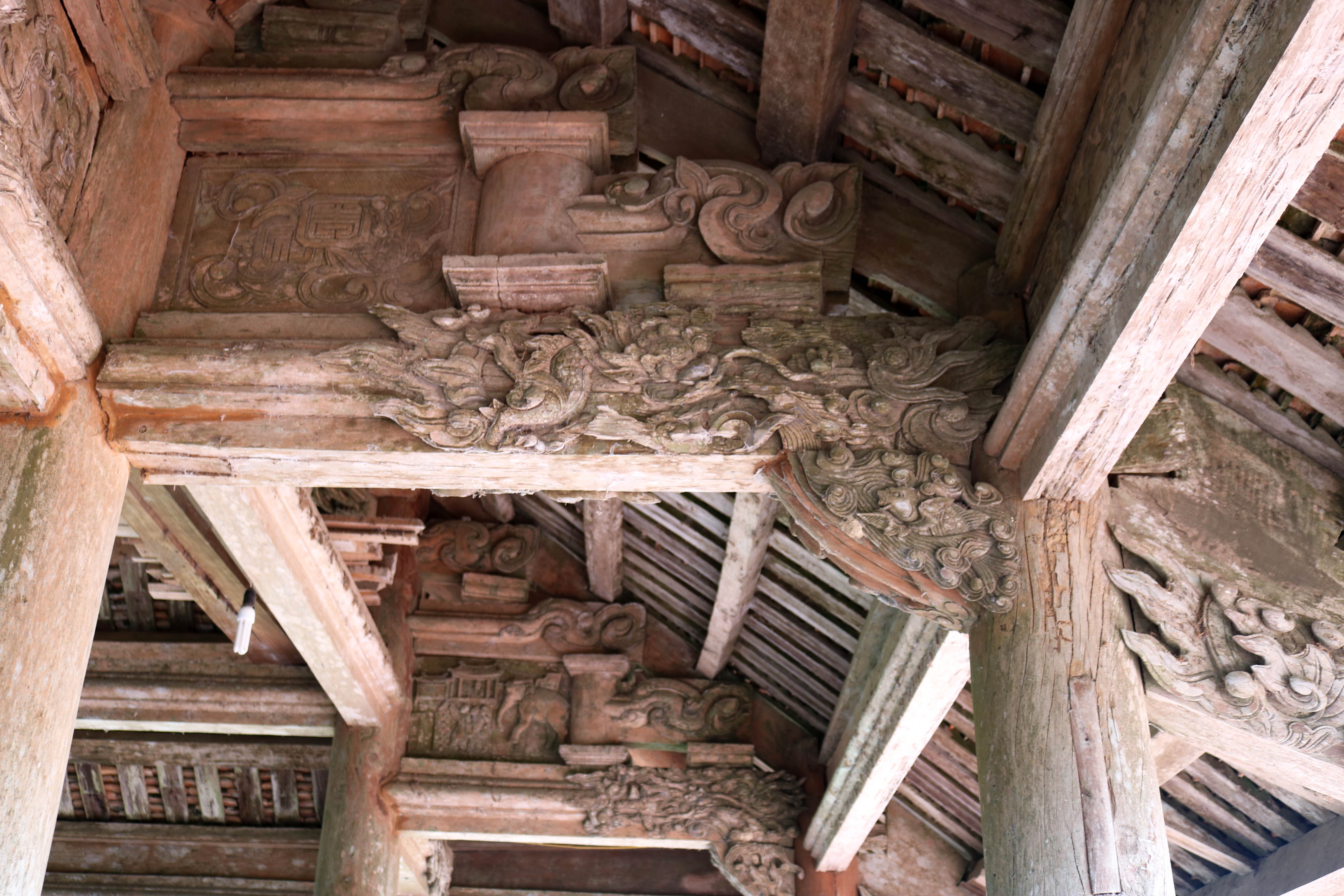 |
| Each roof truss is elaborately carved on both sides with many traditional themes such as the four sacred animals, the four seasons... Among them, the images of dragons playing with clouds, phoenixes holding letters, cranes holding lotus branches, carps playing with the moon, turtles swimming in lotus ponds, dragon horses... are vividly and softly depicted. Photo: Huy Thu |
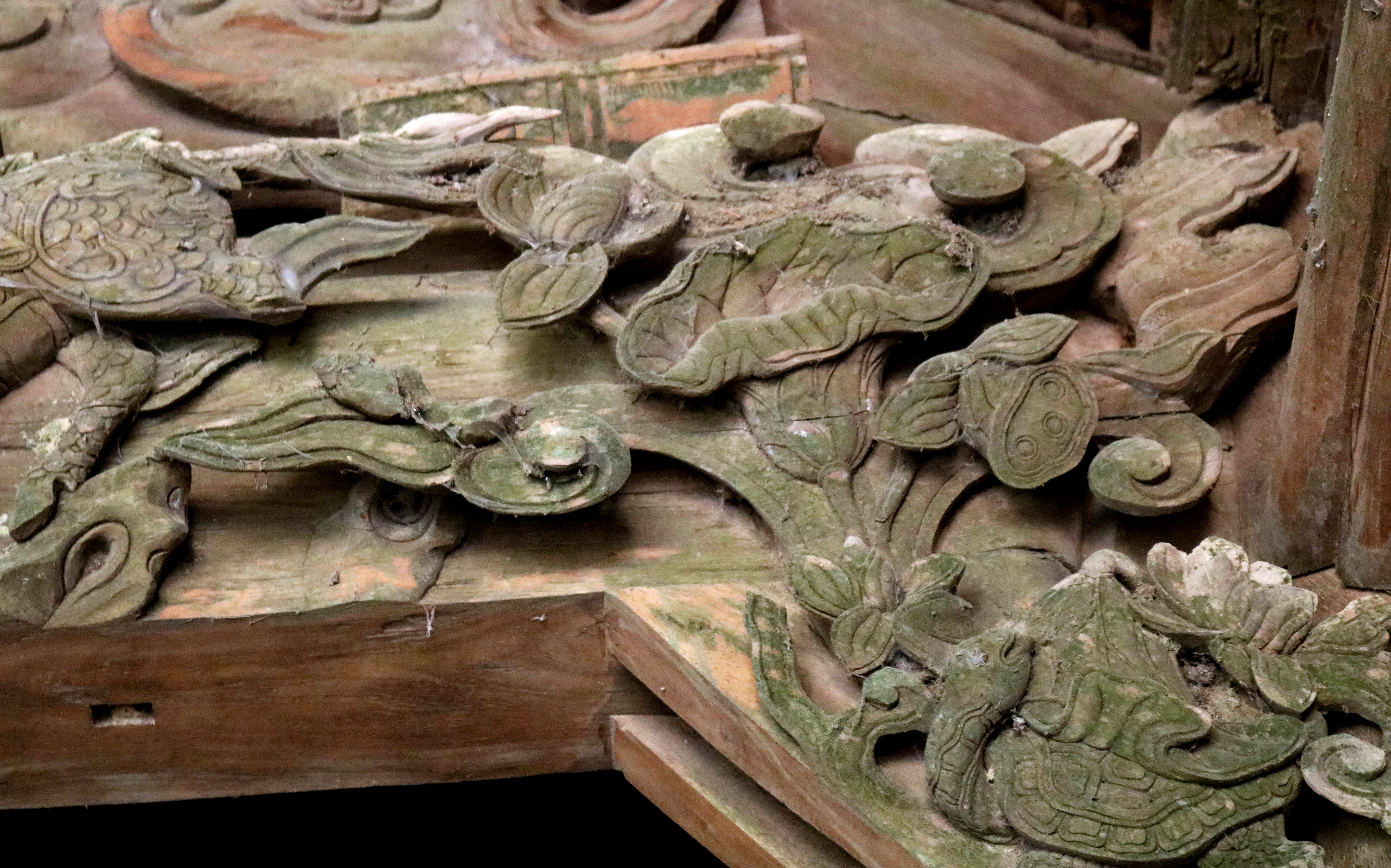 |
| Close-up of a corner of the image of a turtle swimming in a lotus pond carved on Dong Vien communal house. Photo: Huy Thu |
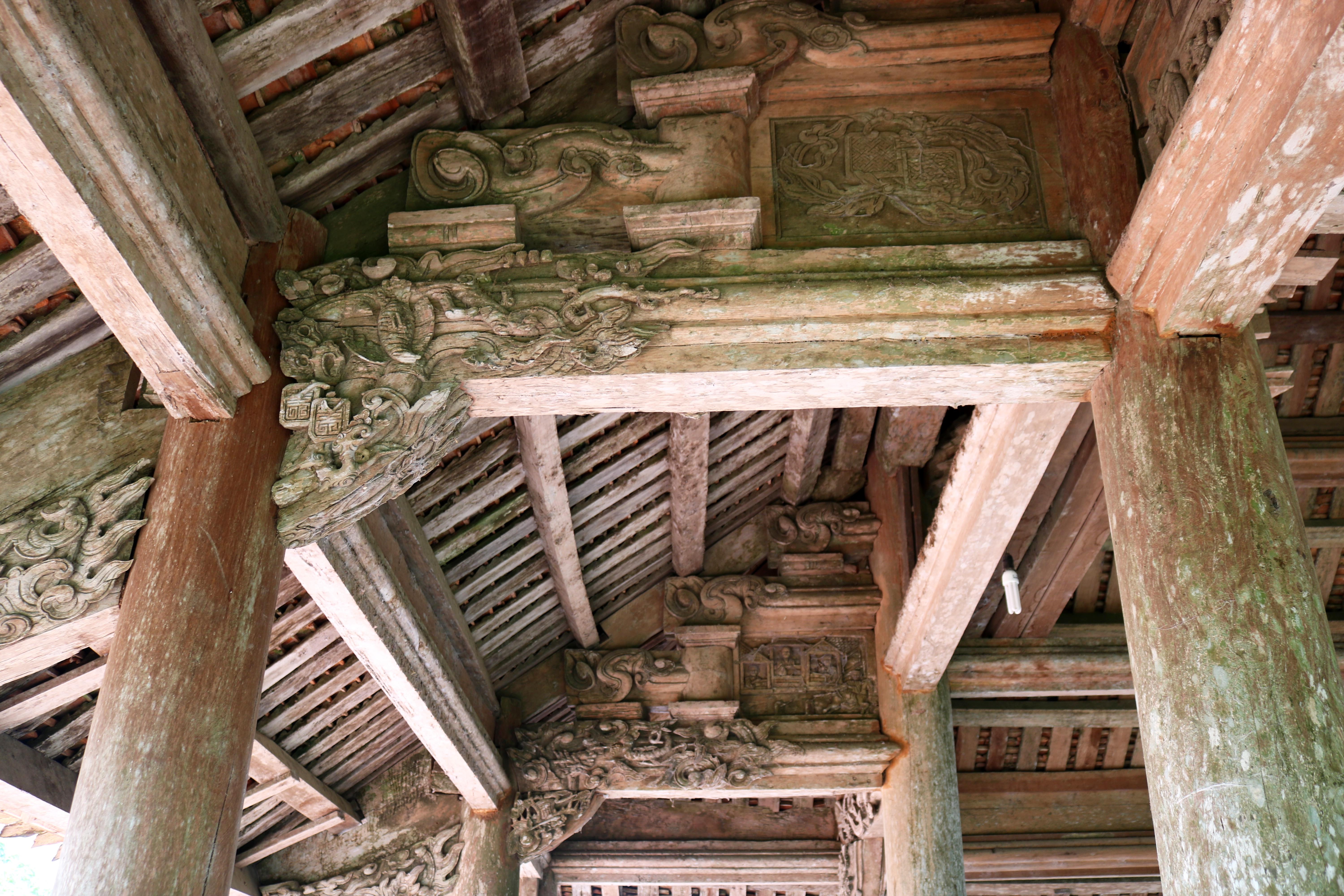 |
| The wooden part connecting the main and side pillars is also beautifully carved. Each structure is a perfect work of art, in harmony with the overall layout of the communal house. Photo: Huy Thu |
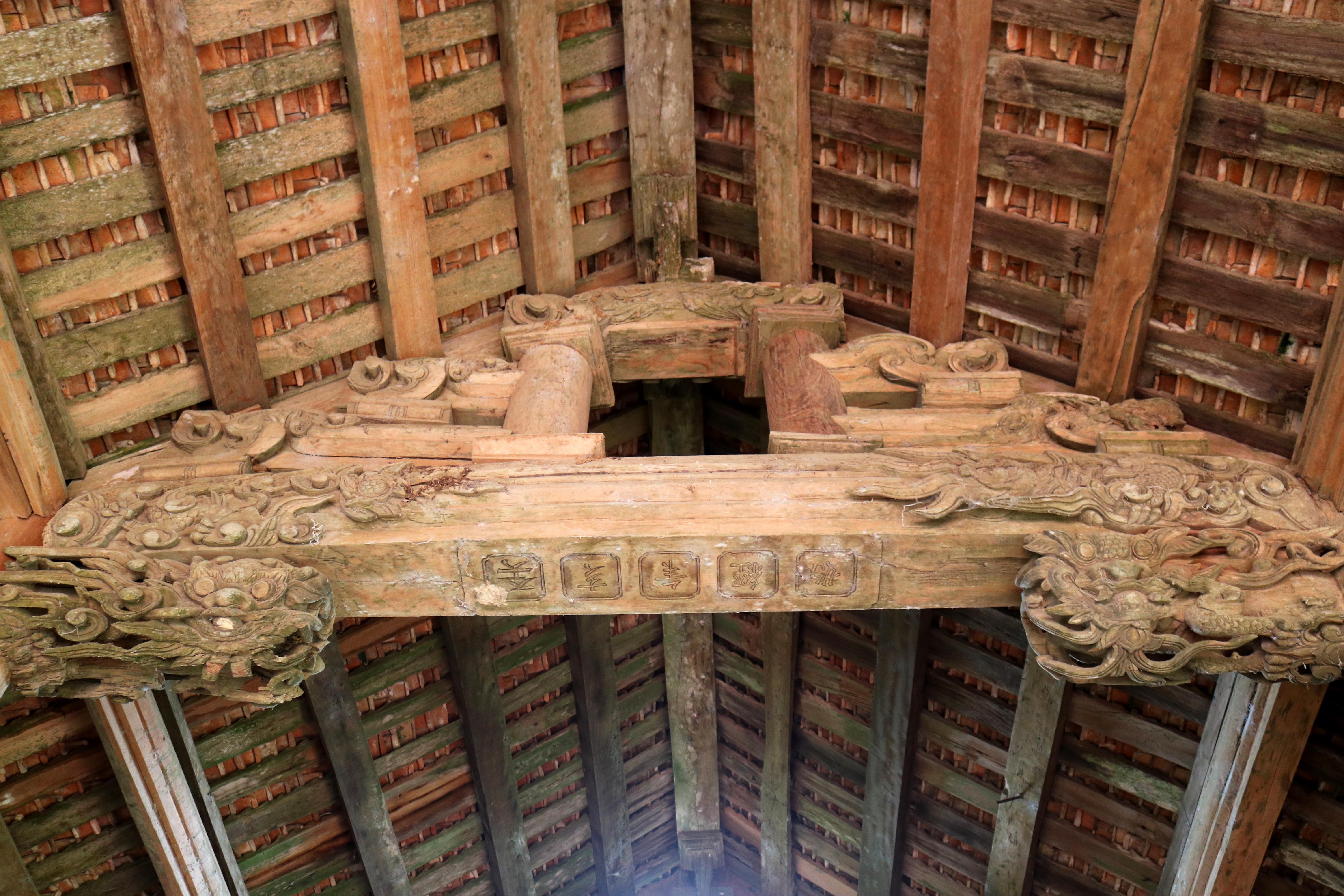 |
| The rafters are structured in the style of “overlapping gongs and beams”, without installing a wooden board in the middle, creating an airy space for the communal house. Under the crossbeams, close to the two ends of the columns, the remaining ends are carved into openwork and channeled into dragon heads. The whole communal house has 8 remaining ends shaped like dragons holding pearls, of which 4 dragon heads are at the 4 corners of the communal house facing the center. Photo: Huy Thu |
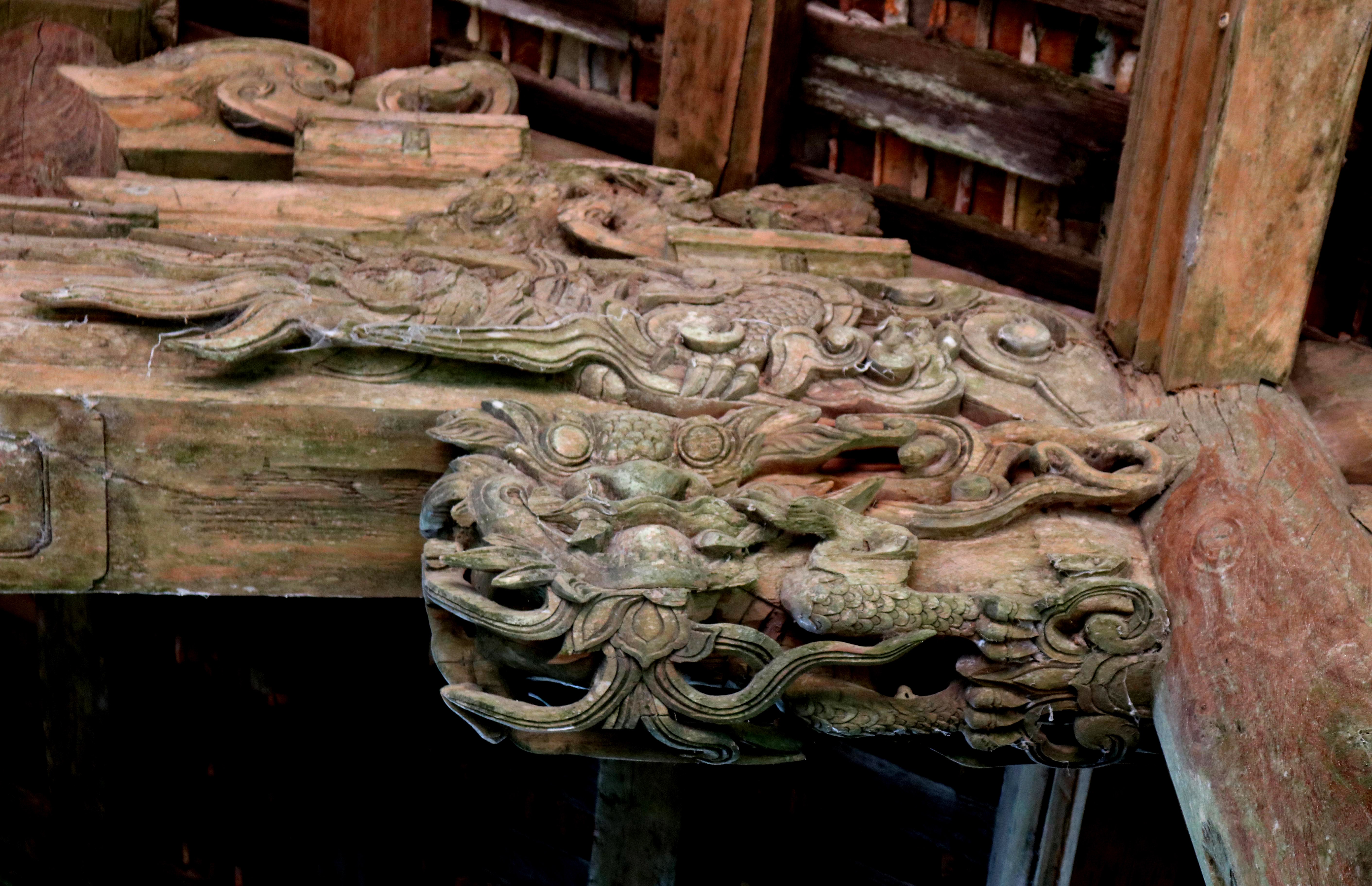 |
| Close-up of a dragon-shaped head with a pearl in its mouth, intricately carved with long, sharp, and beautiful blades. Photo: Huy Thu |
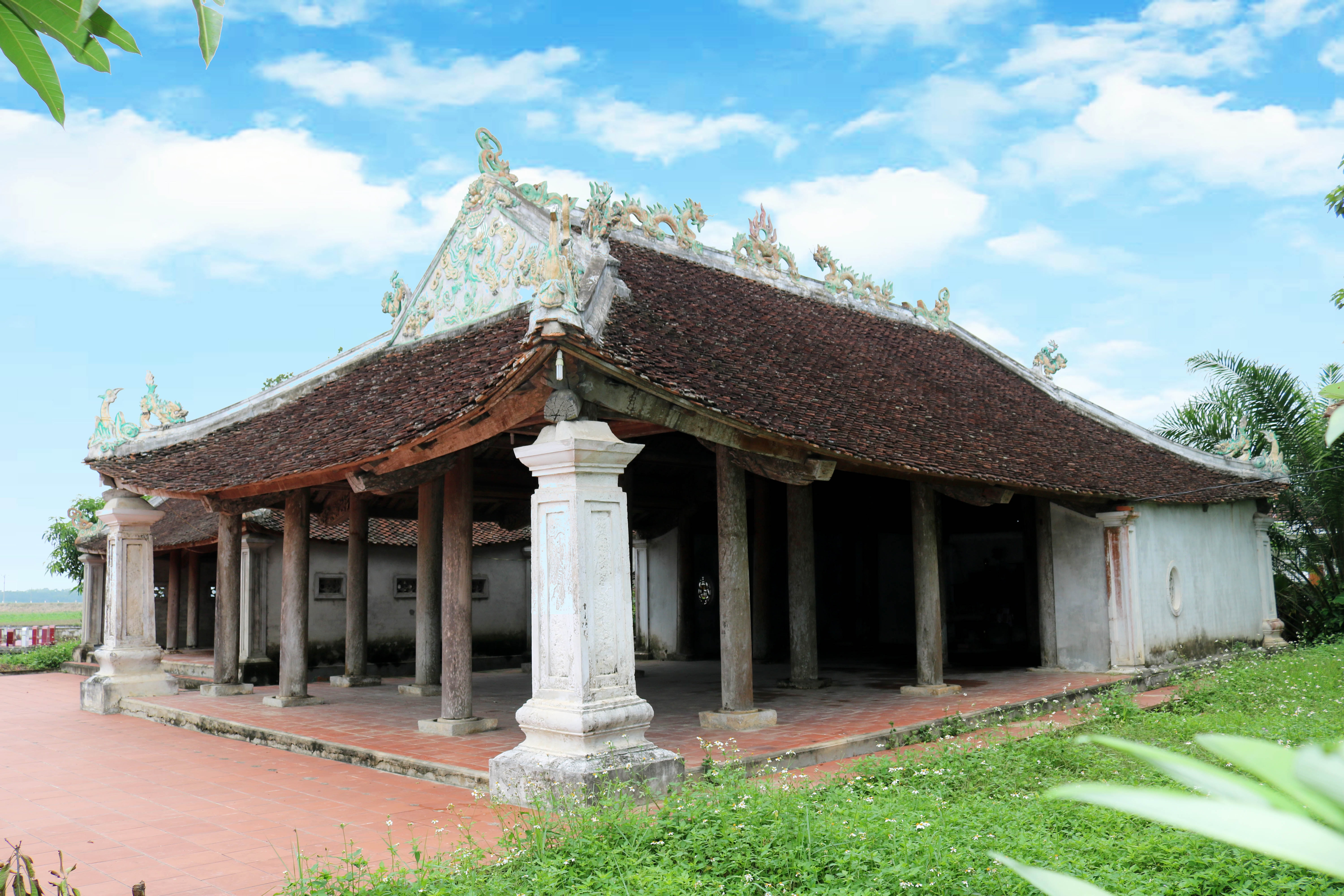 |
| The communal house has no walls or surrounding planks, but is carved on all sides, on many wooden structures, so standing in Dong Vien communal house, you can feel the beauty of the communal house from any angle. After hundreds of years of history, with great values, Dong Vien communal house has been recognized as a National Historical, Cultural and Architectural Relic and is an attractive destination for tourists every time they visit Nam Dan. Photo: Huy Thu |

