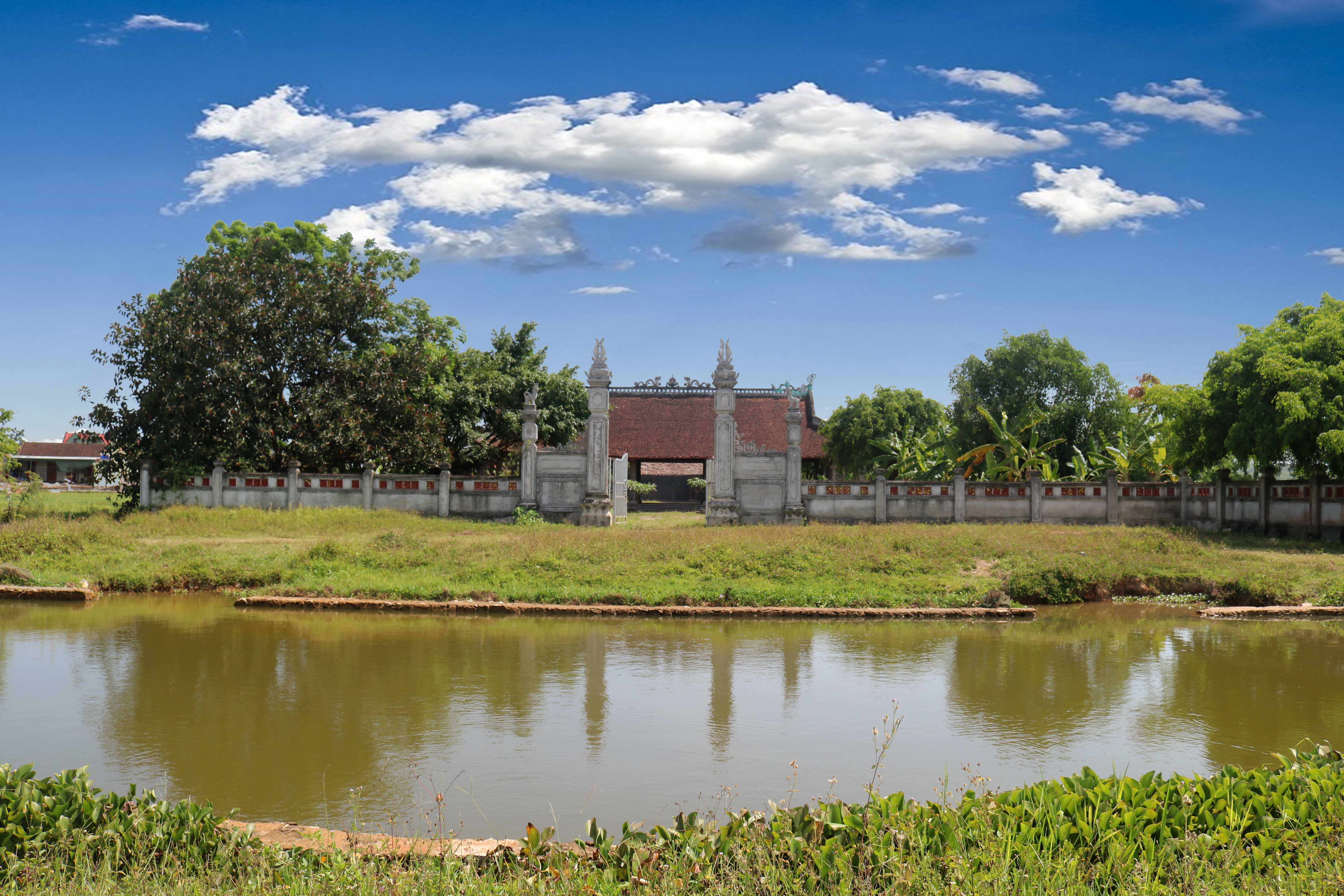 |
| Sung Communal House was built by the people of Ke Sung - Quy Lang village in 1583. Originally, the communal house was made of bamboo, reed, and leaves, and was later restored. Photo: Huy Thu |
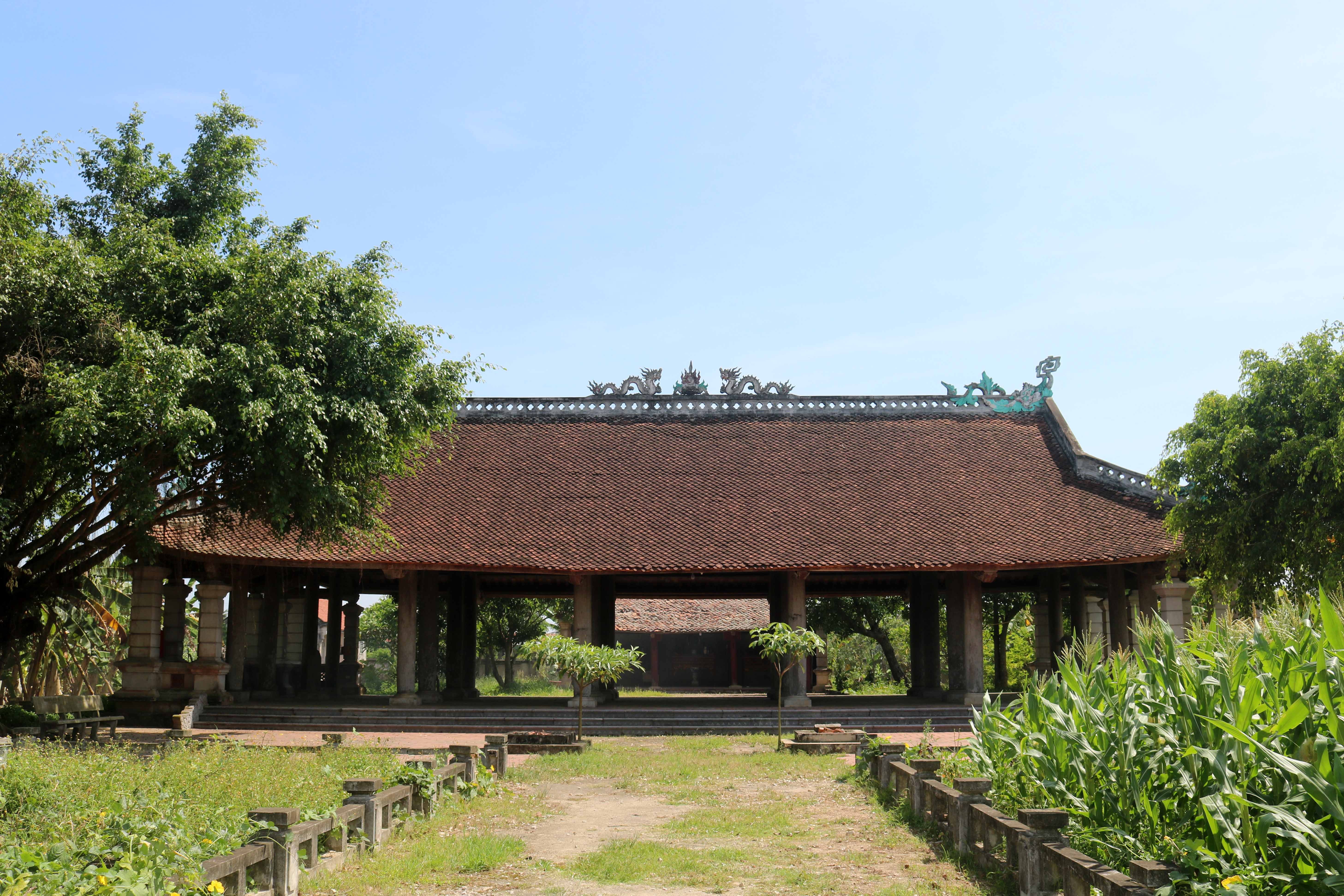 |
| In 1797, Quy Lang village built a sanctuary to worship the village's tutelary god. During its existence and development, the communal house was renovated in the years: 1637, 1677, 1787, 1913 and in 1929 it was restored to its current size and beauty. Sung communal house currently has 3 ancient structures: the worshiping house, the sanctuary and the shrine. The worshiping house has 5 compartments, 24.7m long and 11.2m wide. Photo: Huy Thu |
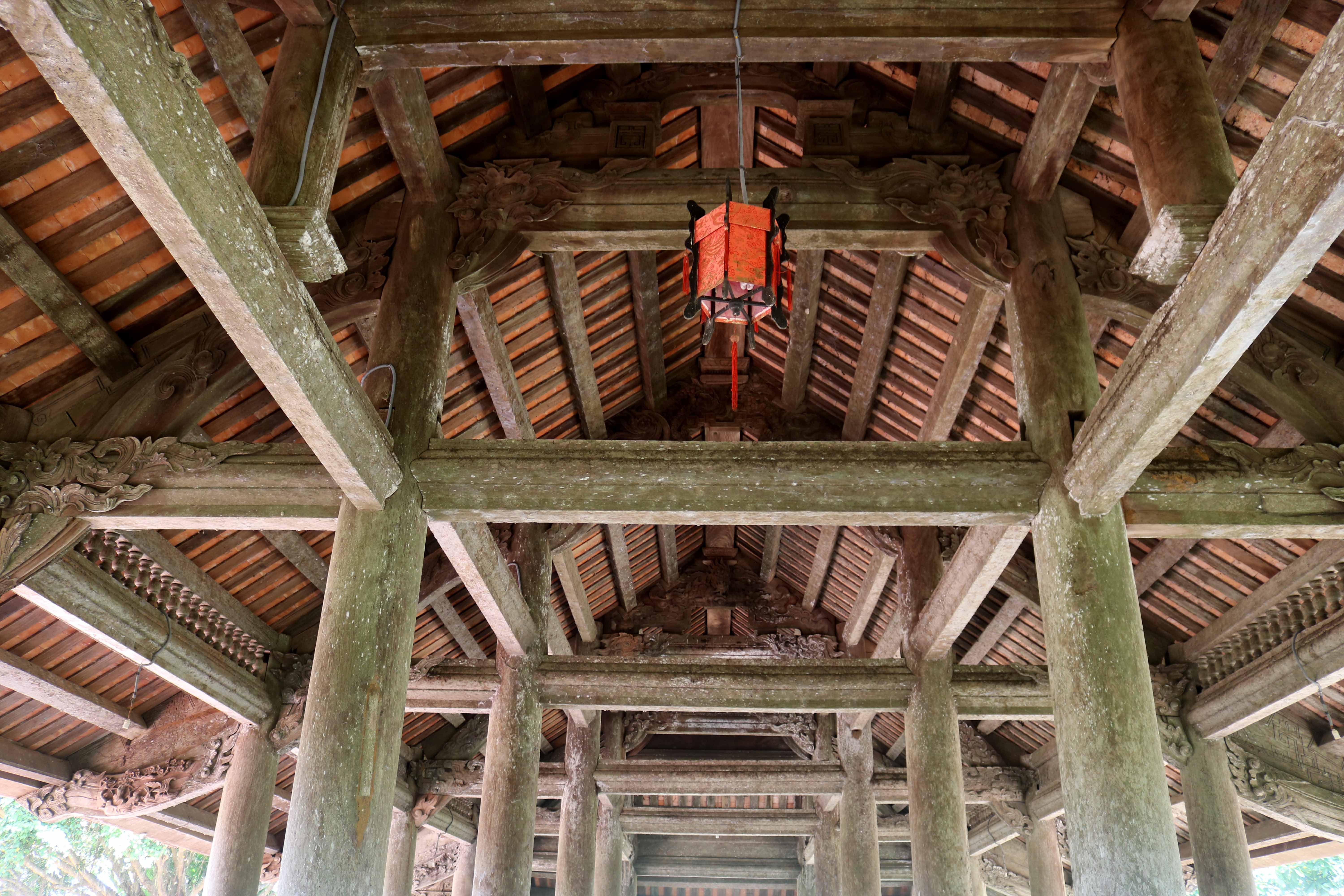 |
| The communal house was built by two groups of workers, the eastern half was undertaken by Dien Chau workers, the western half was assigned to Yen Thanh workers. After the rafters were finished, each group mobilized about 300 people to build the communal house. The communal house has 6 rafters, each rafters has 4 pillars, 2 main pillars are 5.63m high, 2 secondary pillars are 4.33m high. Photo: Huy Thu |
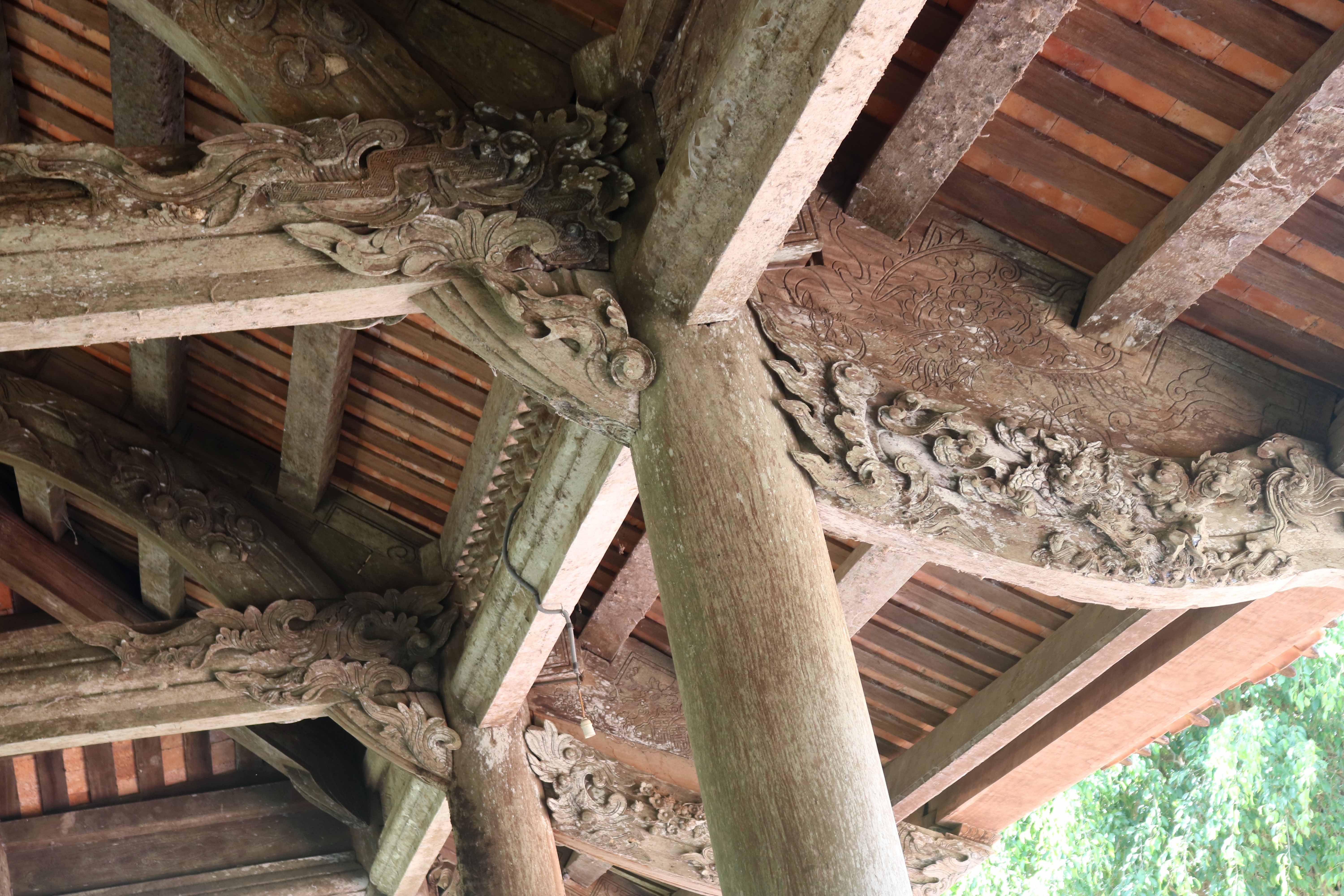 |
The wooden frame of the worshiping hall is elaborately carved. In particular, the lines of the worshiping hall are carved on both sides with themes such as: "Phoenix holding a letter", "Carp transforming into a dragon", "Pine and deer", "Dragon worshipping the moon". The image of "Dragon and cloud" is shown on many beams, the upper end, the tail of the trapezoid... Photo: Huy Thu |
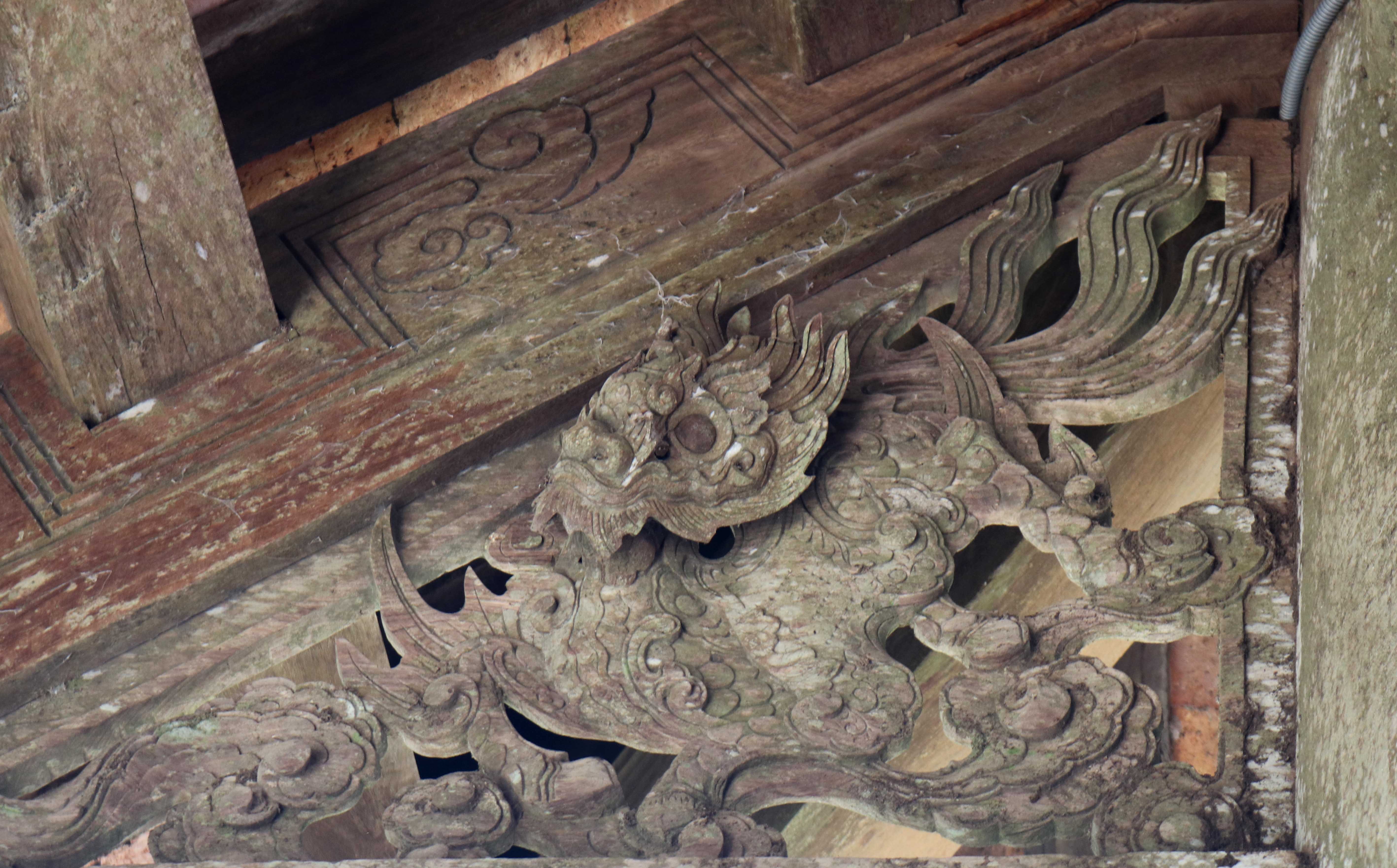 |
Compared to many ancient communal houses in the province, Sung communal house stands out with four elaborately carved panels at the four corners of the worshiping hall depicting the "four sacred animals": dragon, unicorn, turtle, and phoenix. Photo: Huy Thu |
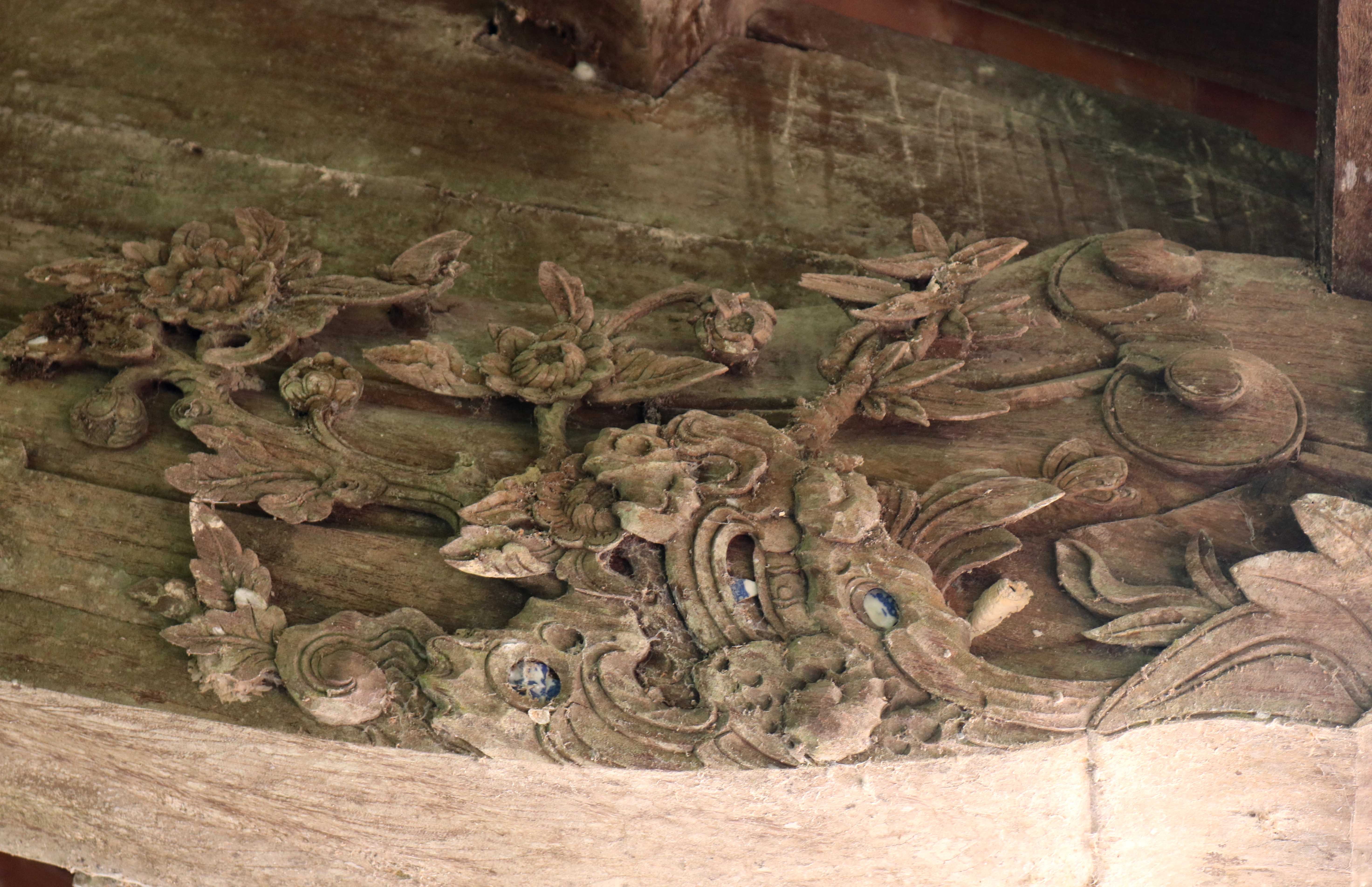 |
| Another special thing about the art of carving at Sung communal house is that among the wood carvings using the bong kenh technique, there are also ceramic carvings. Photo: Huy Thu |
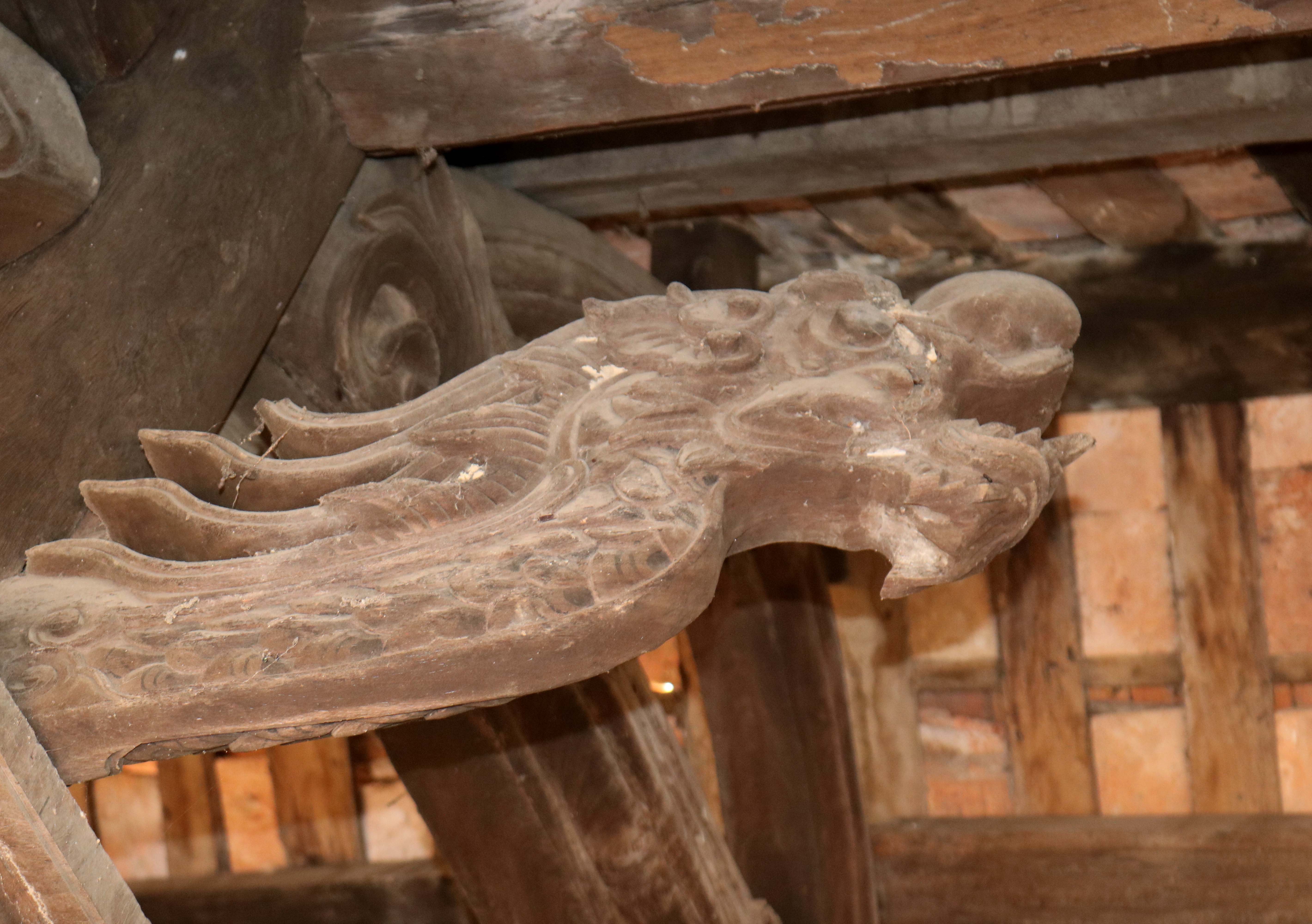 |
| The uniqueness of the dragon head in the royal palace is not in the sculpture of a high mane, long handle, or pointed fins, but in the liveliness of the object with "crooked dragon heads" and tilted necks facing the altar. Photo: Huy Thu |
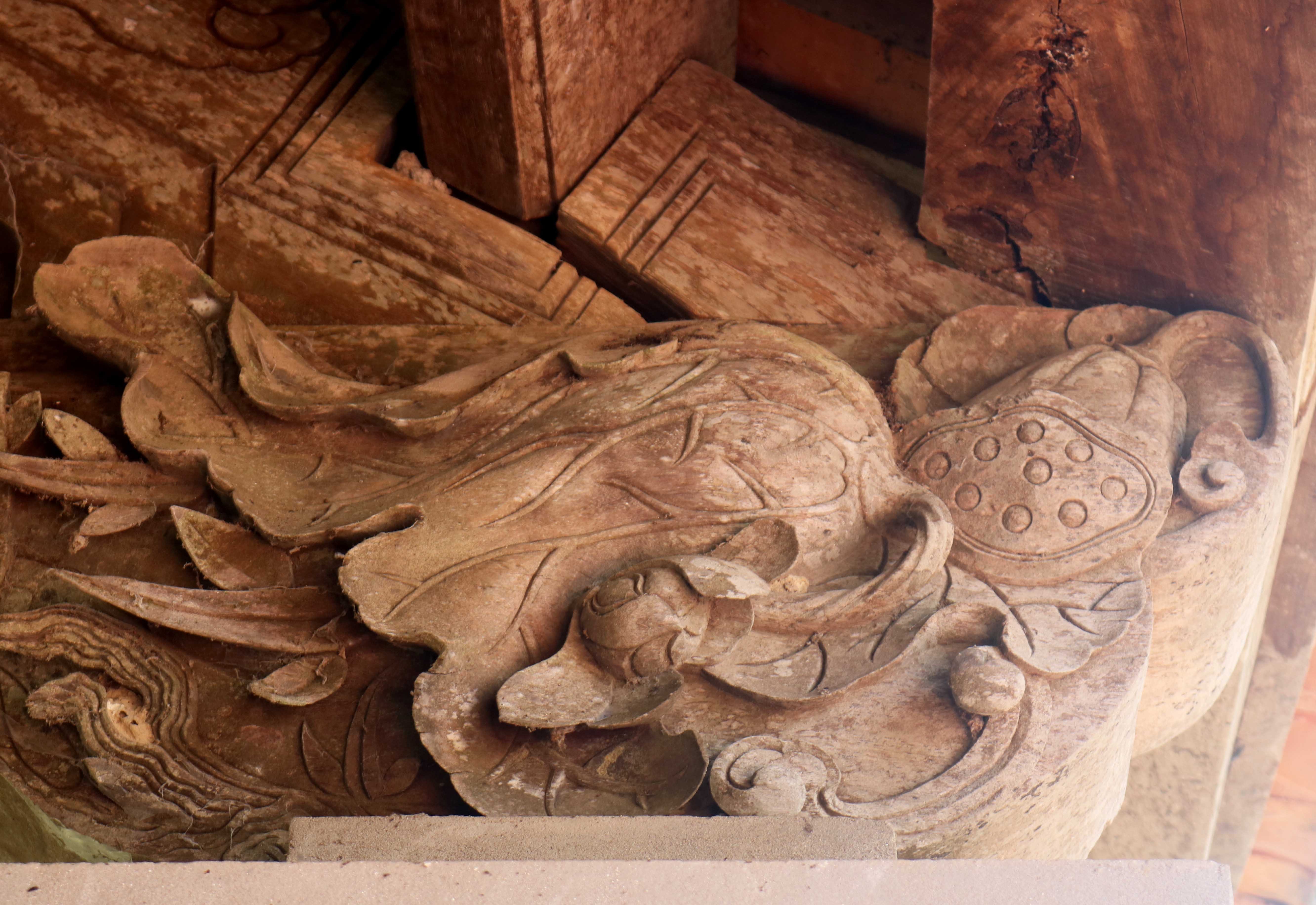 |
| Close-up of lotus leaf and lotus pedestal sculptures with graceful and graceful beauty of Sung communal house. Photo: Huy Thu |
.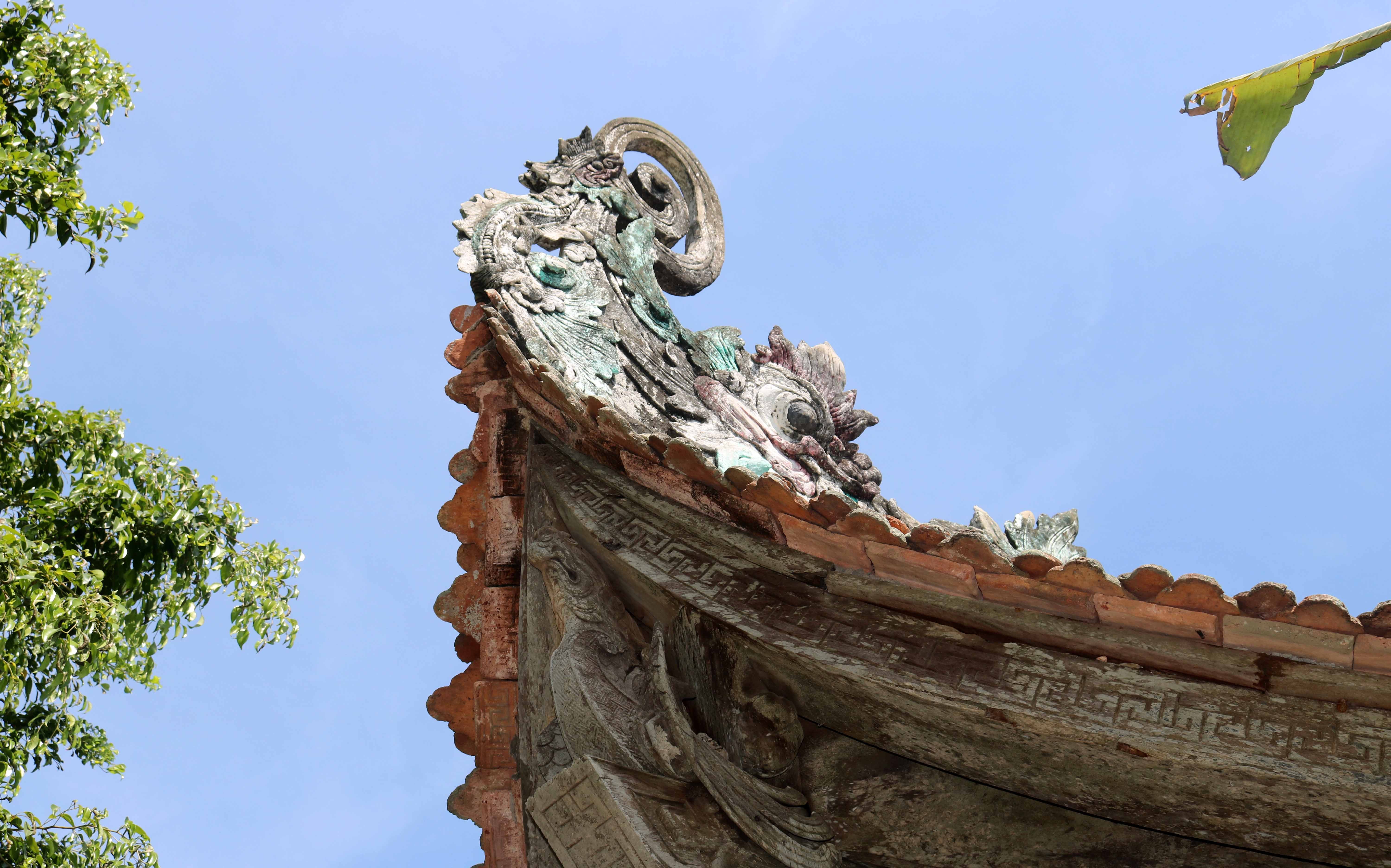
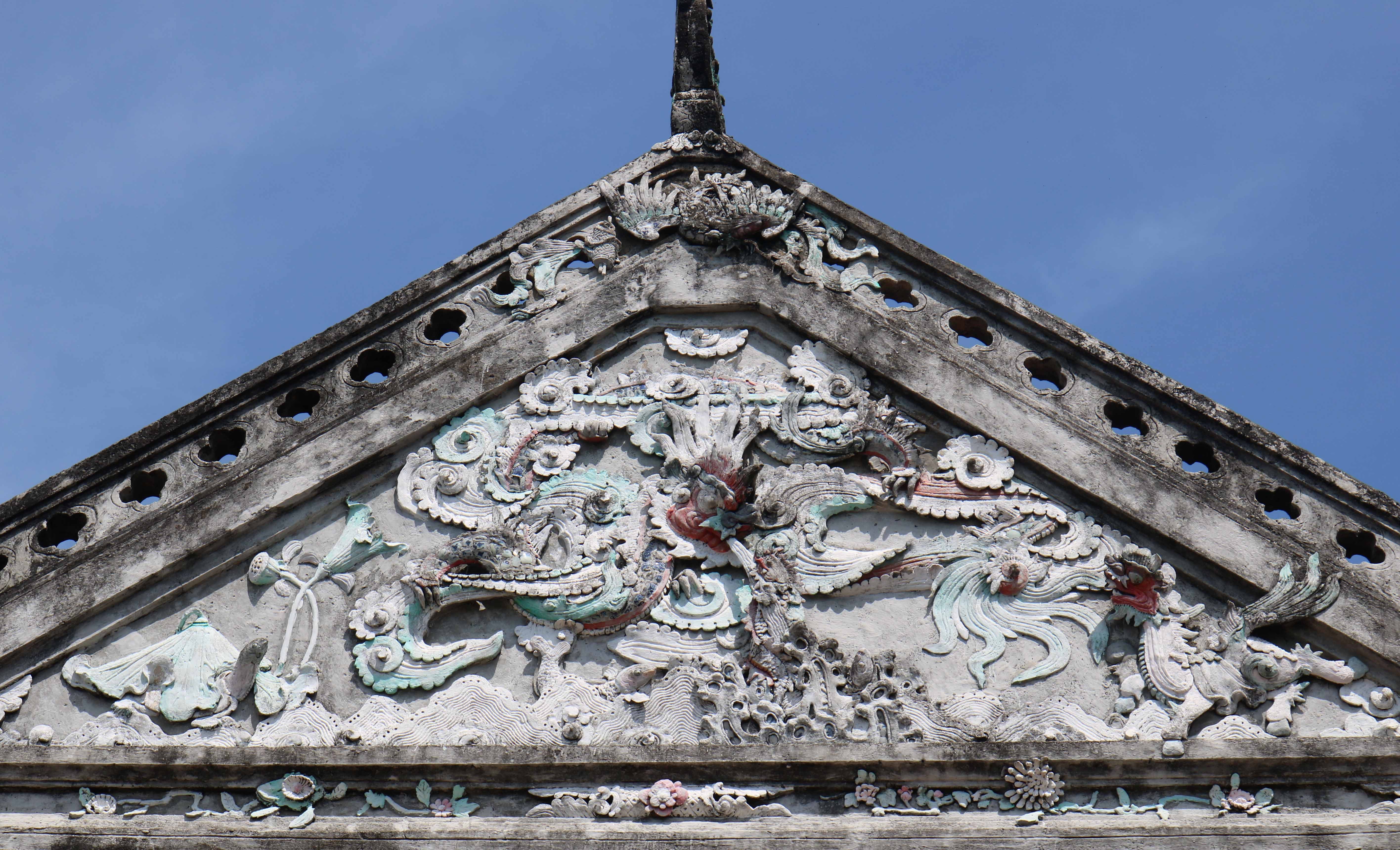
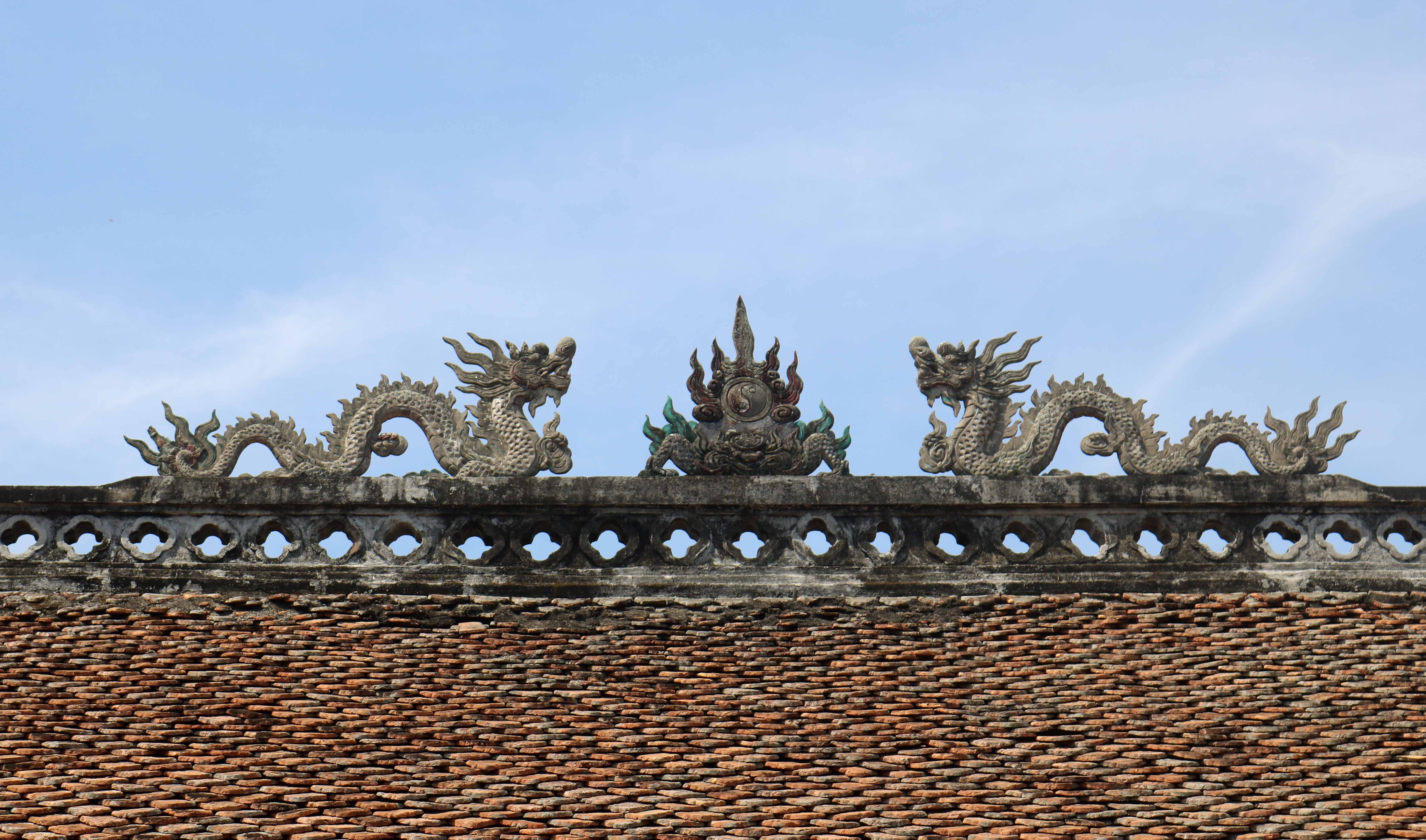
In addition to the wooden part, on the roof ridge, the pavilion and the gable wall of the communal house are also embossed images of dragons, phoenixes, lotus flowers and vivid reliefs... using materials such as lime, oysters, molasses... Photo: Huy Thu
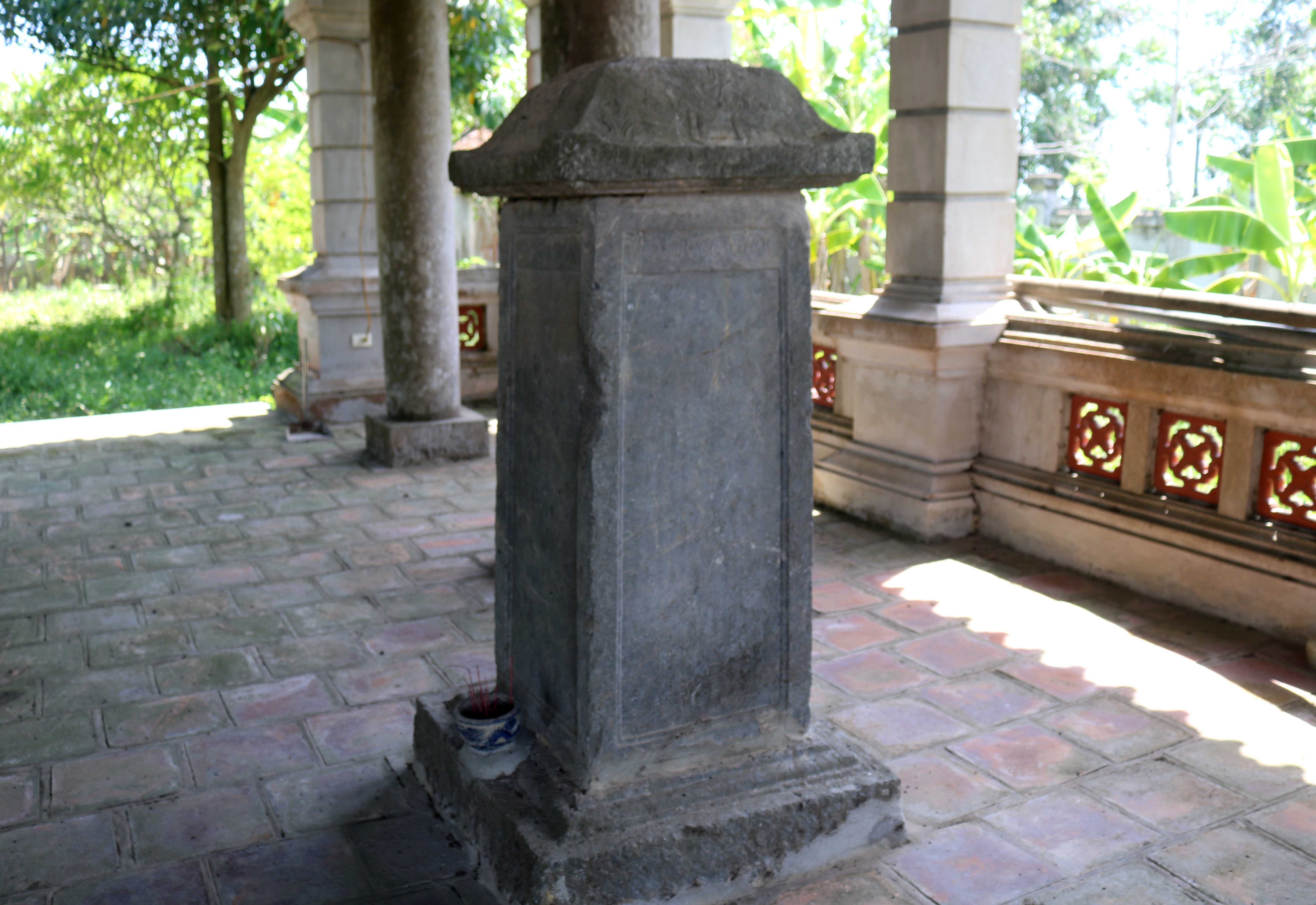 |
| The communal house still preserves two ancient steles (one with four sides, one with two sides), one of which clearly states the process of building and renovating Sung communal house. In 2004, the communal house was recognized as a National Historical - Cultural Relic. In 2010, the communal house continued to be restored and renovated. After nearly 500 years of history, Sung communal house is a vivid evidence and a source of pride for the people of Ke Sung, a rice-growing land. Photo: Huy Thu |
Huy Thu












