Close-up of the remaining house of 'Ba Kien' in the story Chi Pheo
The three-room house, typical of the Northern Delta, is built with 16 ironwood columns and has a history of more than 100 years.

The house is located in Hoa Hau commune, Ly Nhan district, Ha Nam province, built on a plot of land about 900 square meters, typical of the Northern countryside in the early 20th century.
The house was originally owned by the Northern puppet Ba Binh. This person's real name is Tran Duy Binh (year of birth unknown, died in 1946) - the late writer Nam Cao built the prototype of the character Ba Kien in the work Chi Pheo.

Currently, the house is 105 years old, has gone through many owners but still retains the original architecture from the foundation, pillars, roof tiles, garden...
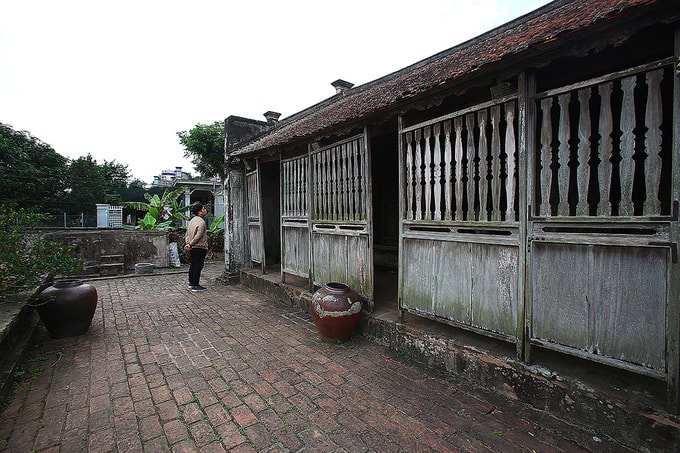
The traditional Vietnamese three-room house has a brick yard of more than 50 square meters in front, separated from the steps by a bamboo screen to protect against rain and sun.
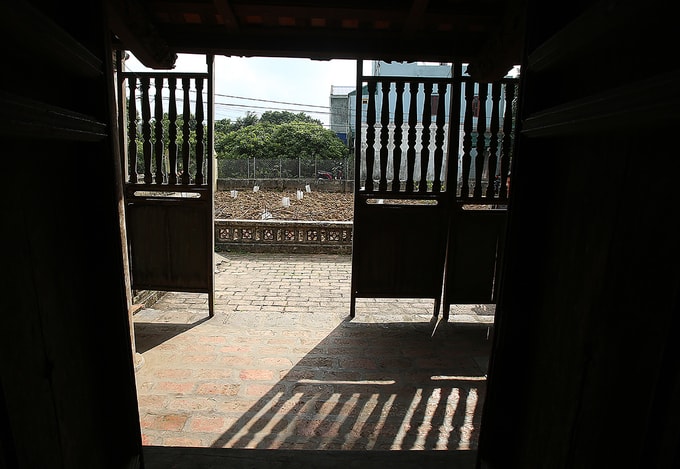
More than 20 workers worked for nearly a year to complete.
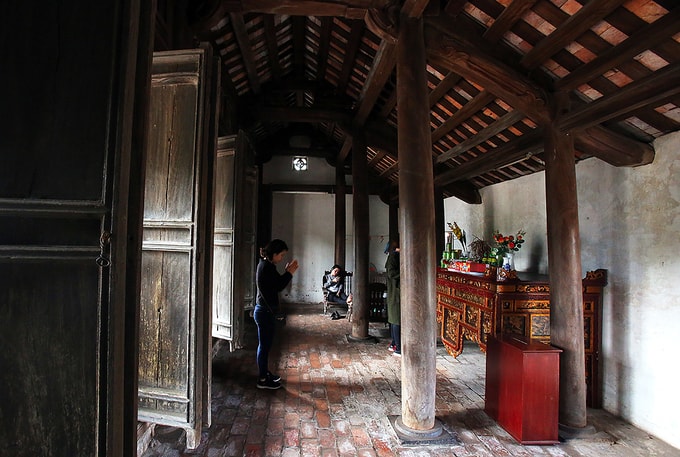
16 columns in the house and wooden details are all made of ironwood.
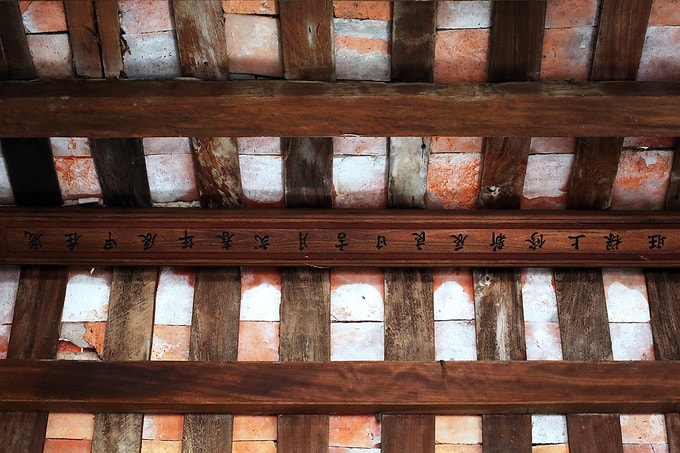
The roof of the house has Chinese characters engraved on it, stating the year it was built in 1910. The roof is covered with only one type of tile in the gable style, with square steps at both ends of the ridge.
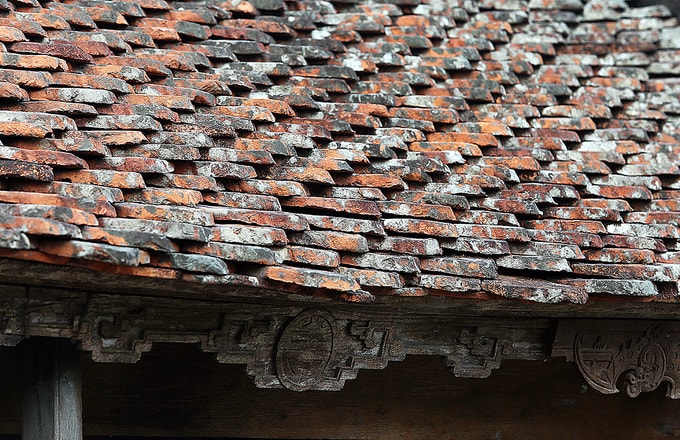
The tiled roof is still original, only the color has faded over time.
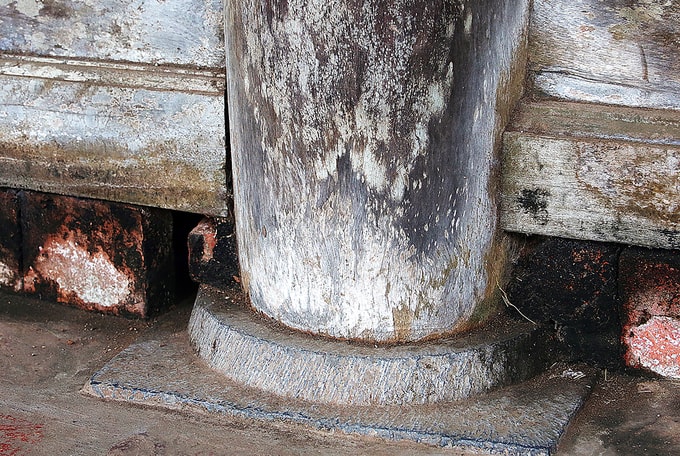
The base of the column is made of stone blocks - elaborately carved green stone.
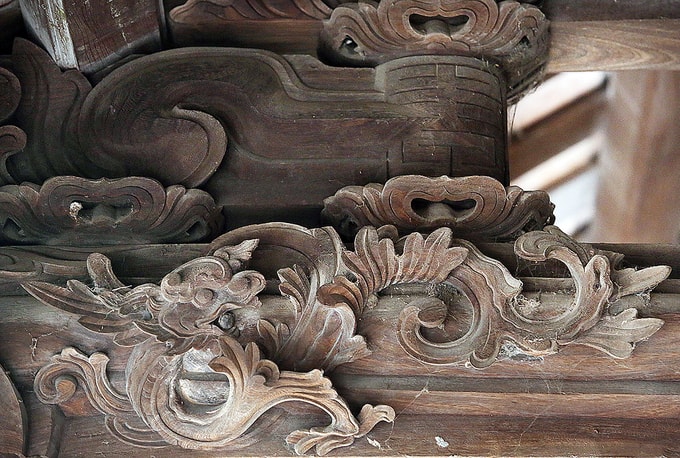
On the beams, rafters and panels are elaborately carved.
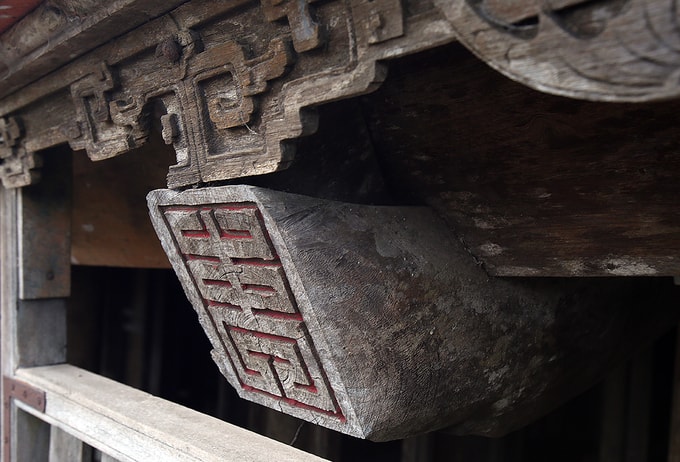
The house used to have paintings, photos, horizontal lacquered boards, etc., but they were sold and were eaten by termites, so now only the wooden architecture remains.
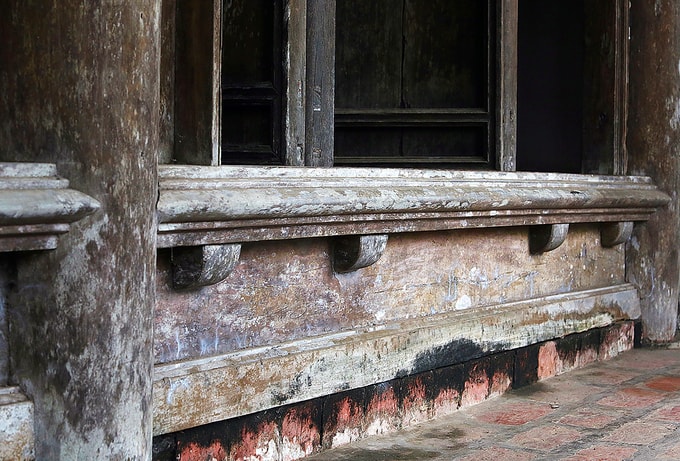
The threshold is stacked two levels high with bricks and wood.
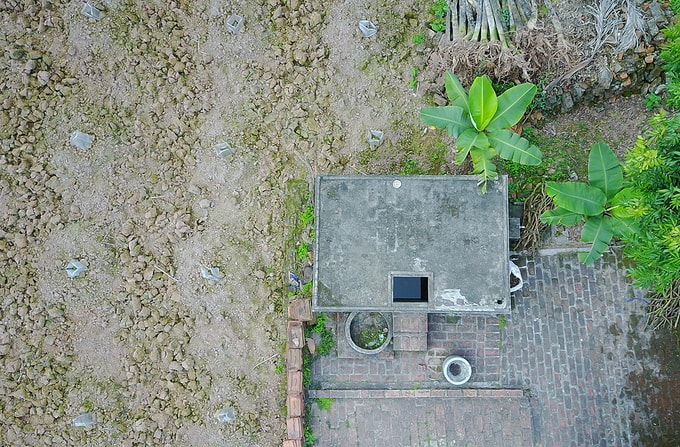
In 2007, the Department of Culture, Sports and Tourism of Ha Nam province bought the house for 700 million VND and handed it over to the People's Committee of Hoa Hau commune to take care of and welcome tourists to visit, study and learn.
