Vietnamese
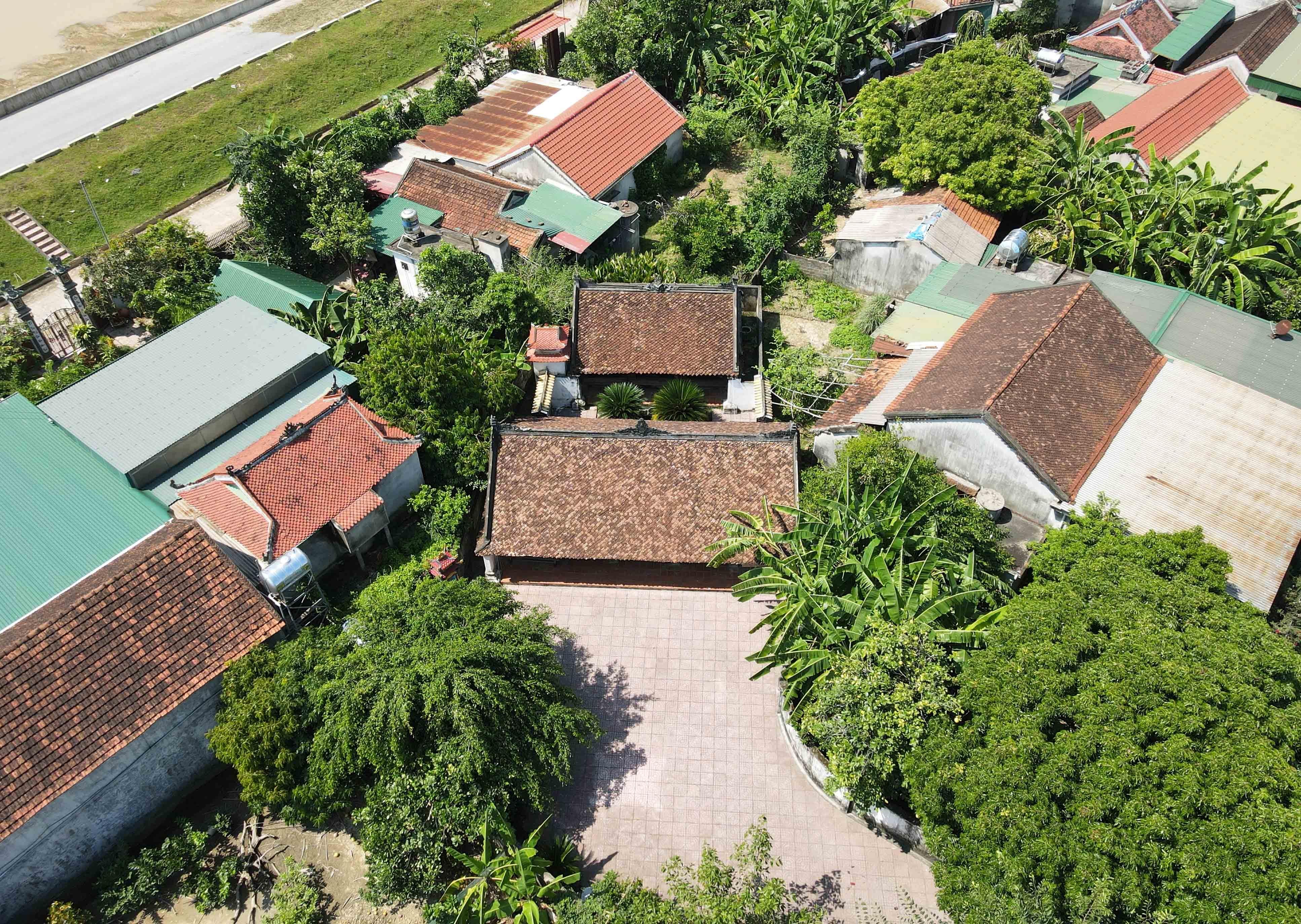 |
The Nguyen Viet family is a family with a tradition of mandarin education, patriotism, and revolution in Dai Dinh village, Dai Dong commune. The Nguyen Viet family temple was built during the Nguyen Dynasty and consists of two main structures: the lower hall and the back hall to worship the ancestors and descendants of the family. The lower hall is a 3-room, 2-wing house that most fully and concentratedly displays the beauty of ancient sculpture. Photo: Huy Thu |
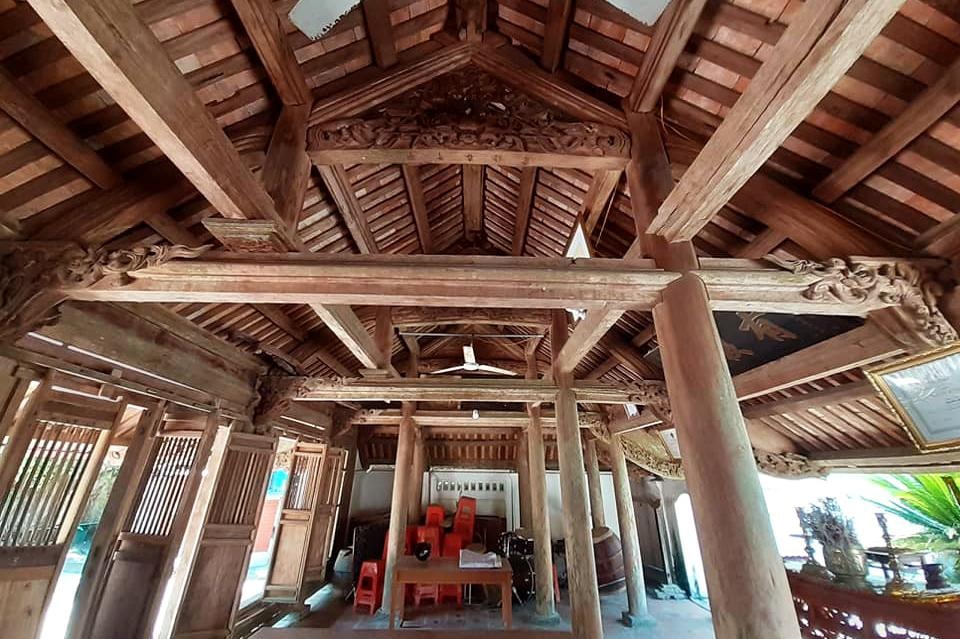 |
The frame of the lower walkway is made up of 6 trusses, connected together using traditional mortise and tenon techniques. In particular, many wooden structures on the lower walkway are elaborately carved and sculpted, creating unique works of art. Photo: Huy Thu |
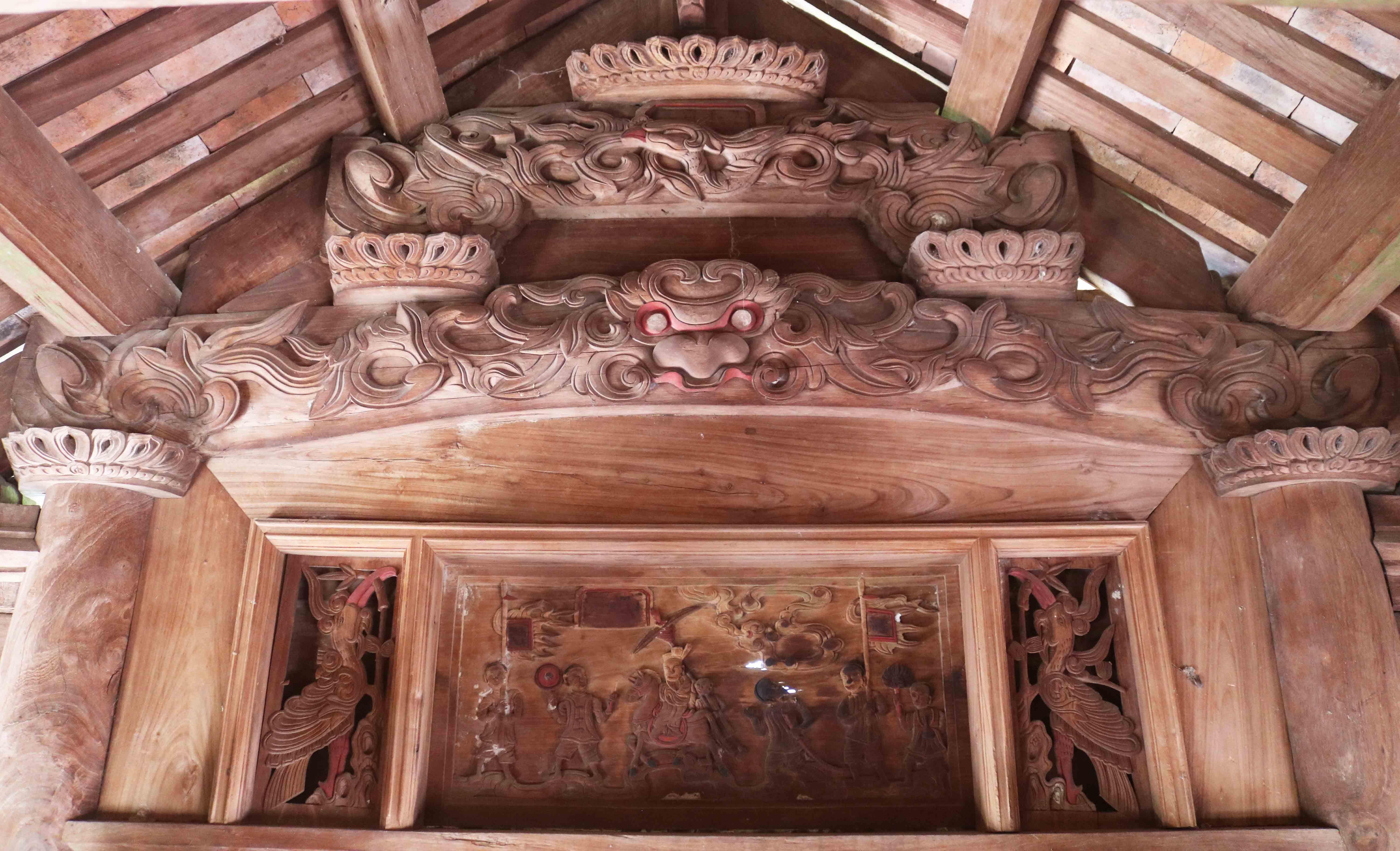 |
The two sets of trusses at the two ends of the gable have the structure of "gong racks stacked on top of ruong con nhi" and are decorated with traditional themes with high density. In the photo is the left gable (from the inside looking out). On this set of trusses, the topmost truss supports the upper beam and the column heads... are crafted into a fully bloomed lotus with many petals. Under the truss is the "Phoenix carrying the board" design in the style of "flowers turning into phoenixes". The second truss is decorated with the theme of a tiger's face in the style of "flowers turning into tigers". The upper planks are decorated with cranes and the scene of returning home to pay respect to ancestors. Photo: Huy Thu |
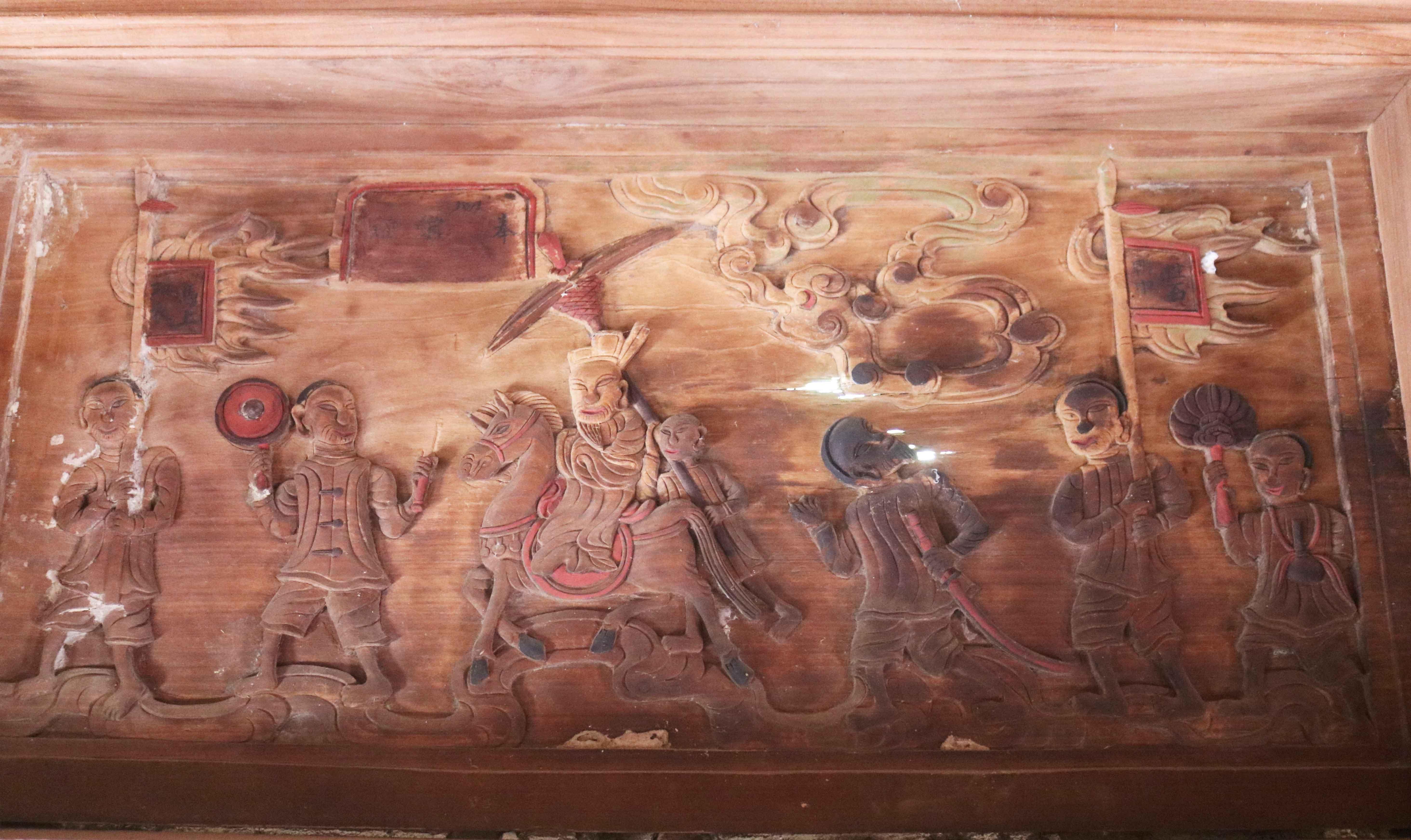 |
The scene of returning home to pay respect to ancestors is clearly carved, with people beating drums and waving flags, people holding umbrellas, fans, swords and sabers to protect... In the middle is the image of the scholar returning home to pay respect to ancestors sitting on a horse with a hat and a neat shirt. The theme of returning home to pay respect to ancestors is used to decorate the family temple, carrying the message of "praying for education and praying for wealth" for future generations. Photo: Huy Thu |
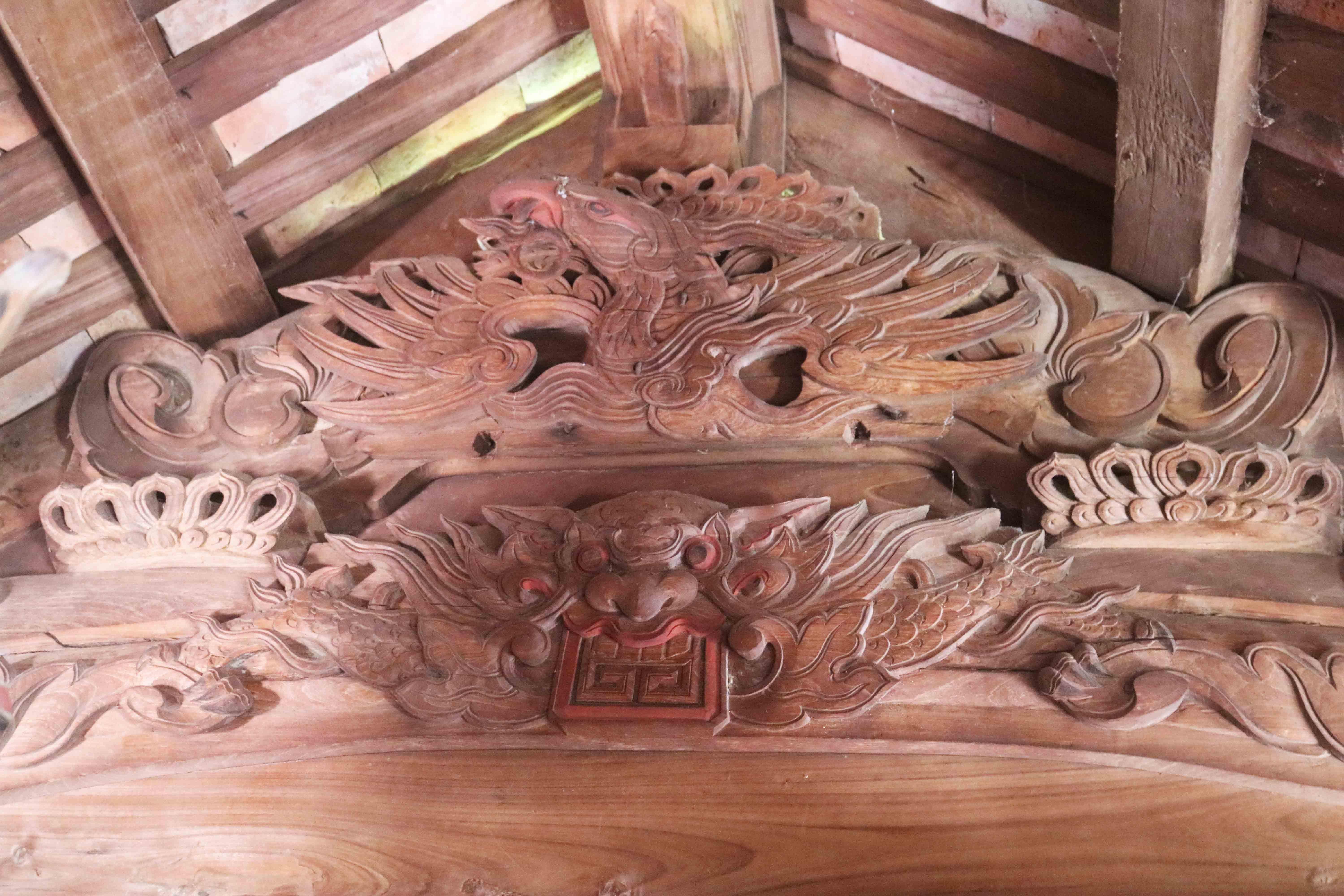 |
On the right railing (looking out), the first beam is decorated with the "phoenix dancing with the sun" design. The phoenix is shaped like flying with two wings spread wide, holding the sun, which is shaped like a delicately carved lotus flower. The second beam is decorated with the "tiger holding longevity" design: upturned nose, bulging eyes, protruding forehead, sharp teeth, mouth holding the word longevity... The tiger's face is made large and extended to both sides along the length of the beam. Photo: Huy Thu |
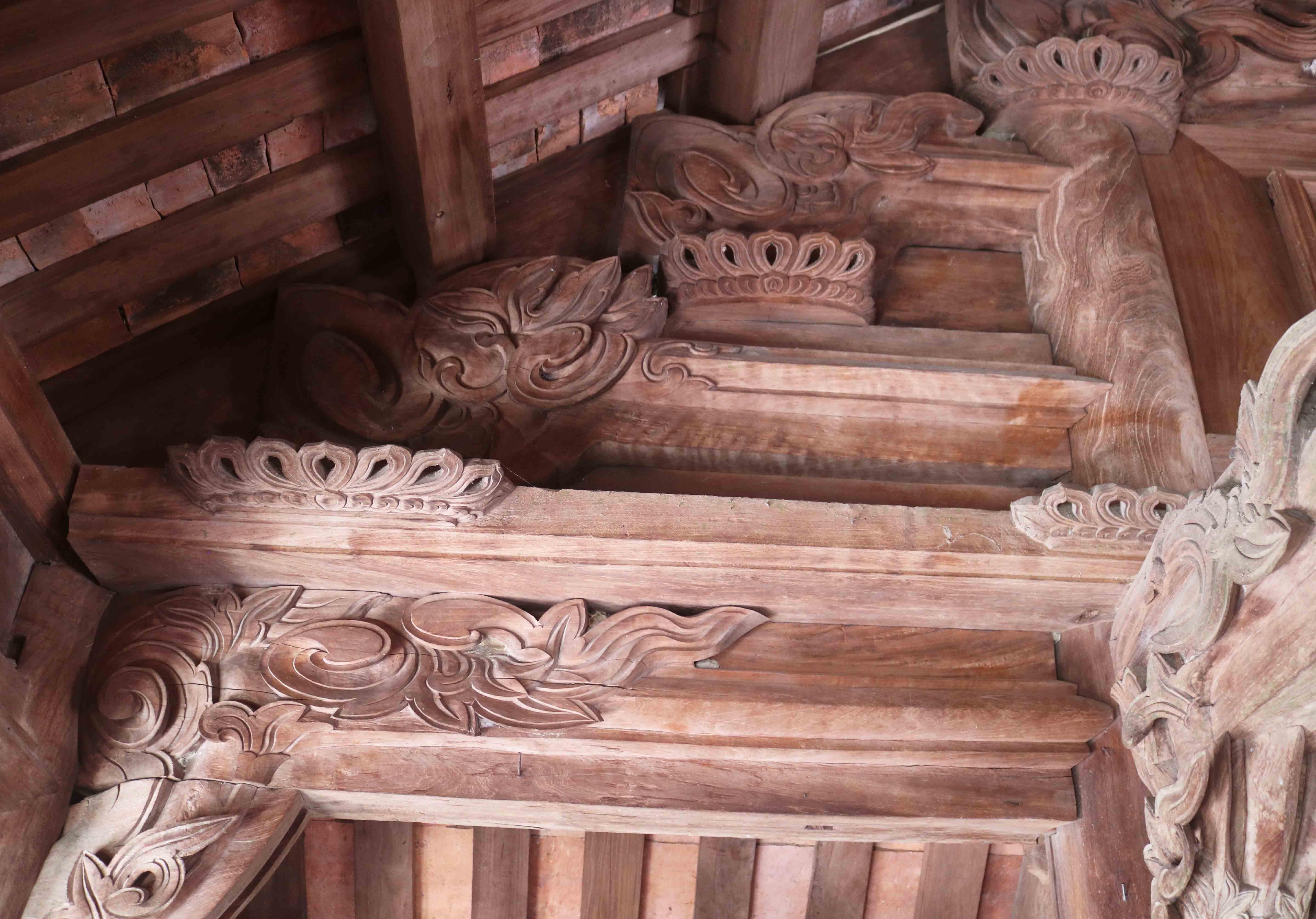 |
The beam heads, columns, and rafters of the rafters are all crafted and sculpted into the shape of a fully blossomed lotus flower and very vivid flower and leaf shapes. The themes are rich and the decorations are widespread, so no matter where you stand in the house, looking vertically, horizontally, or diagonally, you can still feel the beauty of the sculpture. Photo: Huy Thu |
 |
The four middle trusses of the lower house have a structure in the style of "Thương giao nguyên, hạ ke truyen", in which, depending on the position of each truss (in the middle of the house or next to the main truss), the roof truss is decorated on one side or two sides. On the planks and the first sentences of these trusses are decorated with many themes such as "Dragon fish playing in the water", "Phoenix dancing", "Phoenix dancing with the word longevity", "Phoenix carrying the board", "Lien turning into a tiger", "Luu turning into a tiger", "Hoa vine turning into a dragon"... very unique. Photo: Huy Thu |
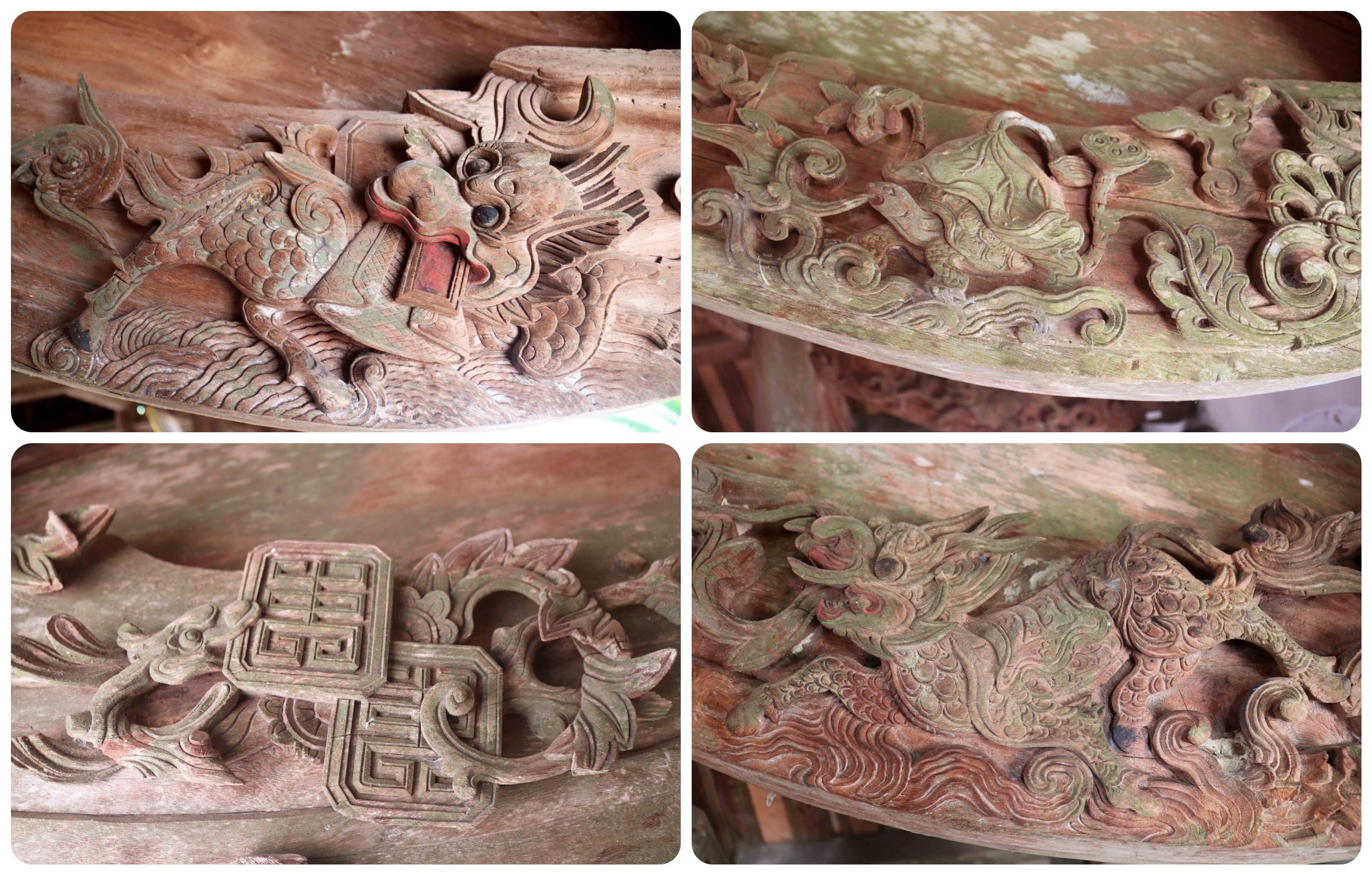 |
On both sides of the front and back porches of the rafters are beautifully carved with many themes such as: "Dragon horse", "Lien quy", "Ngu thuy", "Dragon horse phu ha do", "Truc hoa long", "Mai hoa long", "Luu hoa nai", "Mai hoa phuong ham song tho"... The themes of "tu linh" and "tu quy" are carved on the lower hall with high density, but each theme is expressed on the wooden structures with different attractive images, without any overlap. Each theme, design, decoration on each structure has its own meaning, has a balanced and harmonious layout, creating unique works of art with high aesthetic value. Photo: Huy Thu |
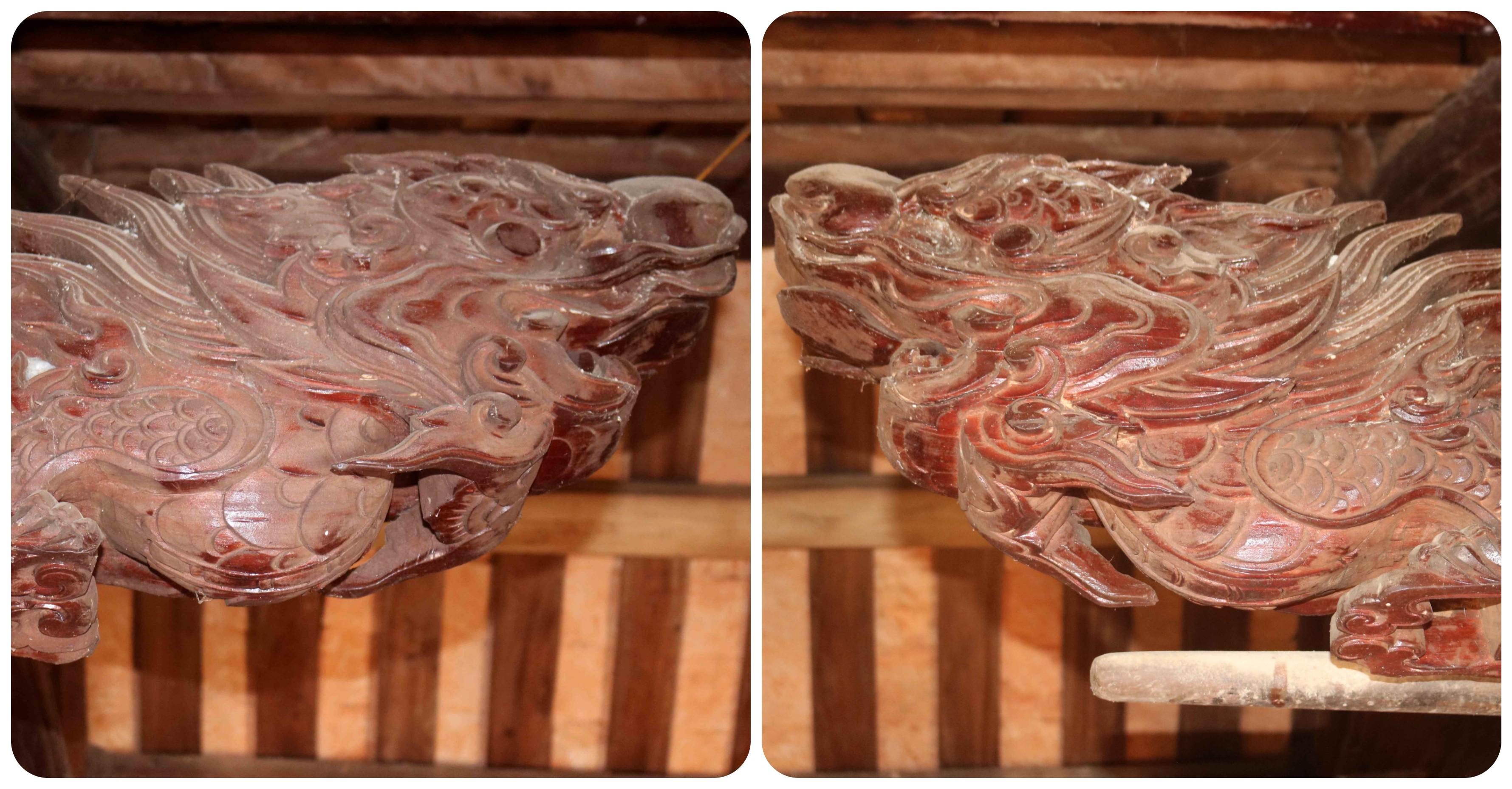 |
The art of sculpture, carving, perforation, and embossing on the wooden frame of the Nguyen Viet family's ancestral house is considered to have achieved a level of skill and mastery expressed in both theme, idea, and expressive lines. The Nguyen Viet family's lower house is considered by experts as "A work with special and rare architecture belonging to the type of ancestral houses in Nghe An province". Photo: Huy Thu |
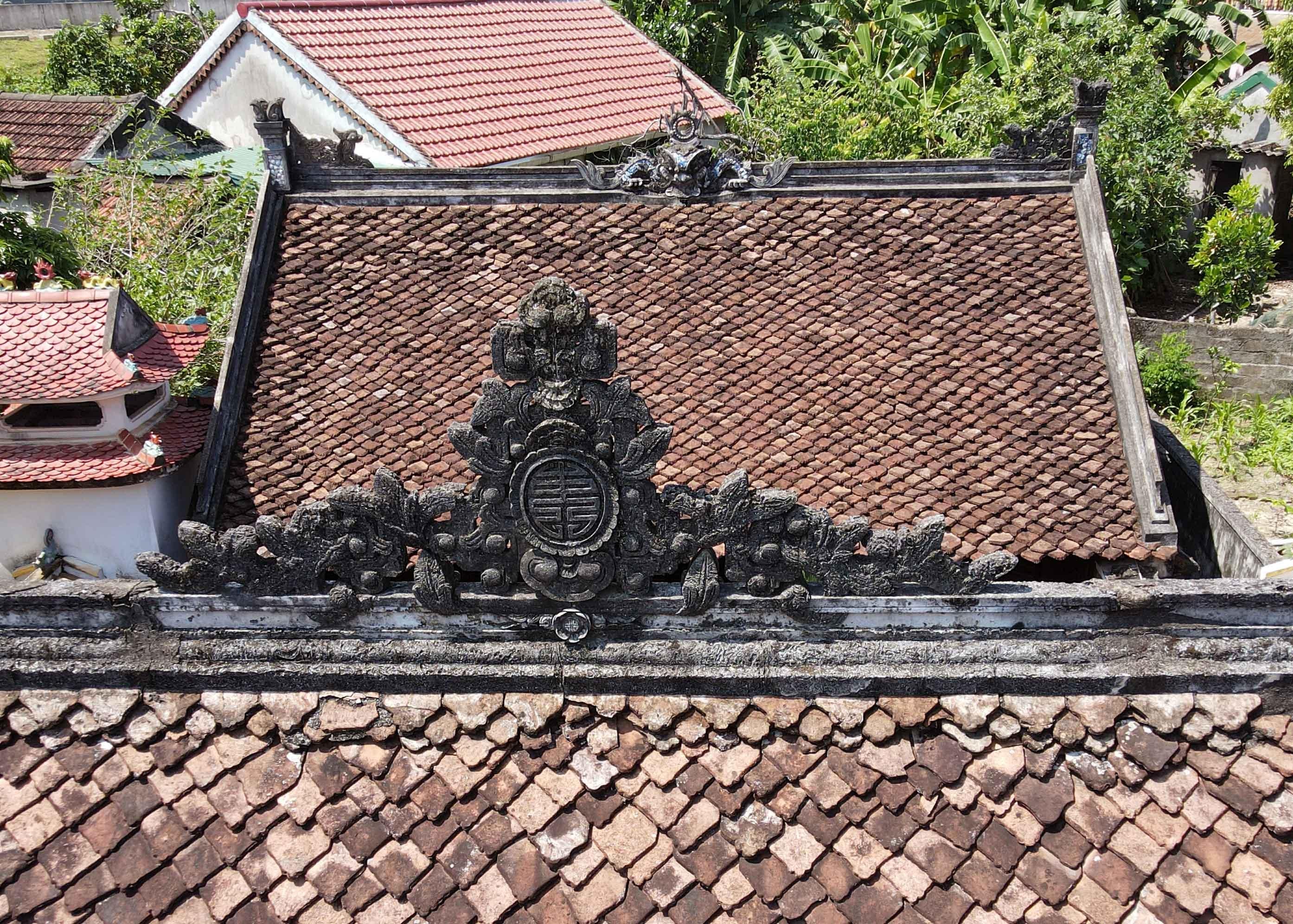 |
Not only is the wood carvings unique and special, the tiled roof and ridge of the lower hall and the back hall are also embossed and decorated with images of "Tiger carrying the longevity character", "Tiger carrying the sun", and quite graceful stylized dragons... Photo: Huy Thu |
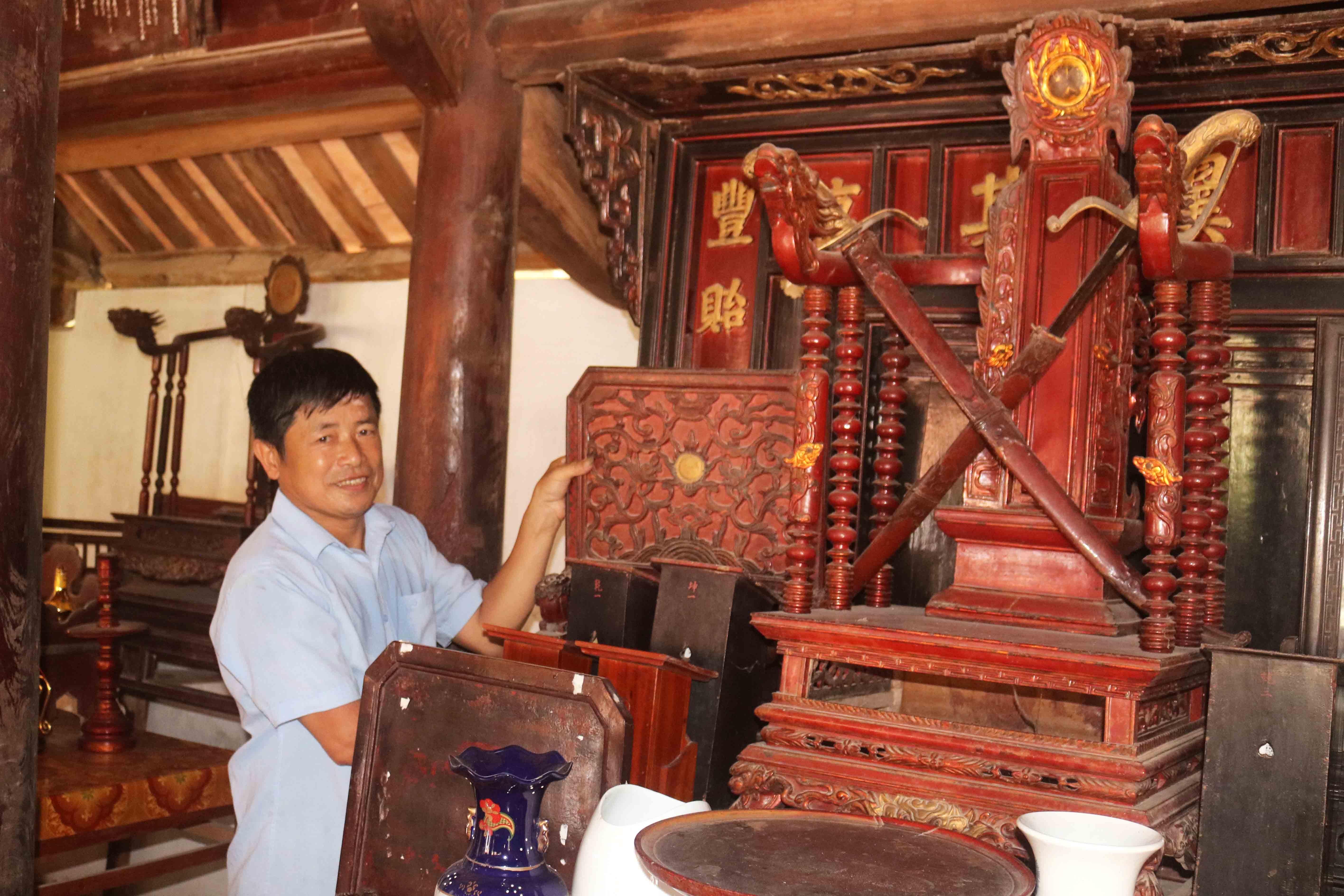 |
The Nguyen Viet family temple still preserves many ancient sacrificial objects, such as thrones, altars, tablets, large inscriptions, wooden genealogies, swords, knives, stone steles praising the merits of ancestors... Existing for hundreds of years, the Nguyen Viet family temple is not only a place for spiritual and religious activities of the family, but also a witness to many historical events of the locality. With many great values, the Nguyen Viet family temple has been recognized by the People's Committee of Nghe An province as a Historical - Architectural and Artistic Relic. Photo: Huy Thu |
The sculptural beauty of Nguyen family temple Written by: Video: Huy Thu |