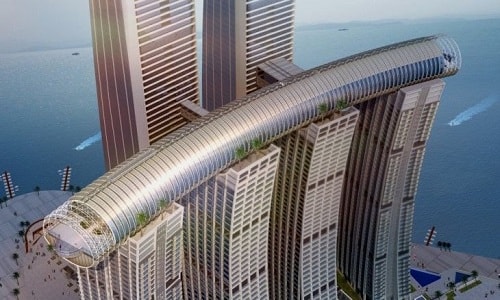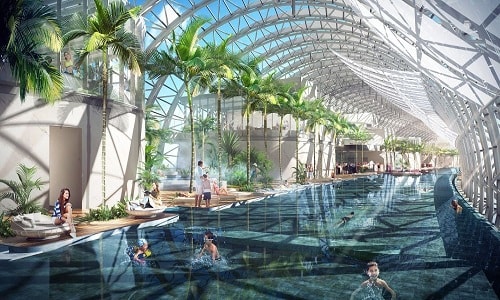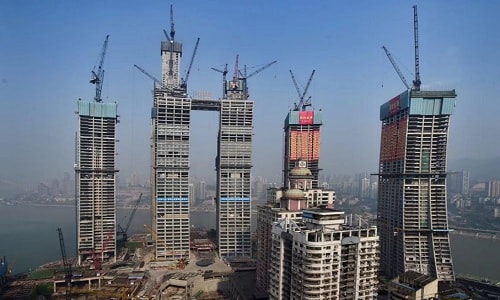Close-up of the sky bridge that looks like a horizontal skyscraper
The sky bridge in China's Chongqing Raffles City project is shaped like a horizontal skyscraper at a height of 250 meters.
|
The sky bridge connecting the four towers has the shape of a horizontal skyscraper. Photo:CapitaLand. |
The world's highest skybridge is being built in southwest China under architect Moshe Safdie's Chongqing Raffles City project,New Atlasyesterday reported. The contractor CapitaLand likened the sky bridge to a horizontal skyscraper. Named Conservatory, the bridge is 300 meters long.
The bridge’s curved structure, which rises 250 meters above sea level, is supported by four mixed-use towers, including offices, apartments, retail and a hotel. Two adjacent 350-meter-high towers are connected by two smaller sky bridges. A total of eight towers are planned for the project.
|
Inside the bridge is an infinity pool and hanging gardens. Photo:CapitaLand. |
Inside the Conservatory, there is an infinity pool, hanging gardens and observation decks. The Conservatory has a 12,000-ton steel frame covered with 3,200 glass panels and 4,800 aluminum panels. Engineering firm Arup is working with the architectural team to identify potential hazards such as high winds and seismic activity.
“For efficient construction, the steel structure was initially divided into nine sections, four sections were built on-site above the four towers, three sections suspended between the four towers were prefabricated on the ground and pulled into position using a dedicated hydraulic jacking system, and two cantilever sections were assembled in short sections from the two ends of the rightmost and leftmost towers,” CapitaLand explained.
|
The project is under construction and is expected to be inaugurated in 2019. Photo:CapitaLand. |
The steel structure of the Conservatory will be completed by mid-2018. The glass facade will then be installed along with trees and plants for the hanging gardens. The Conservatory will open to the public in 2019.
The Chongqing Raffles project also aims to achieve green building standards (LEED Gold), applying energy-saving measures such as optimizing shading to reduce temperatures, efficient irrigation systems, recycling construction waste and using partially recycled building materials.




