Unique sculpture of the ancient communal house 'built in one night'
(Baonghean.vn) - As a National Historical Relic, Hau Communal House, Bac Thanh Commune (Yen Thanh) has quite unique architecture and sculptures. According to legend, the communal house was built by Hau villagers in one night.
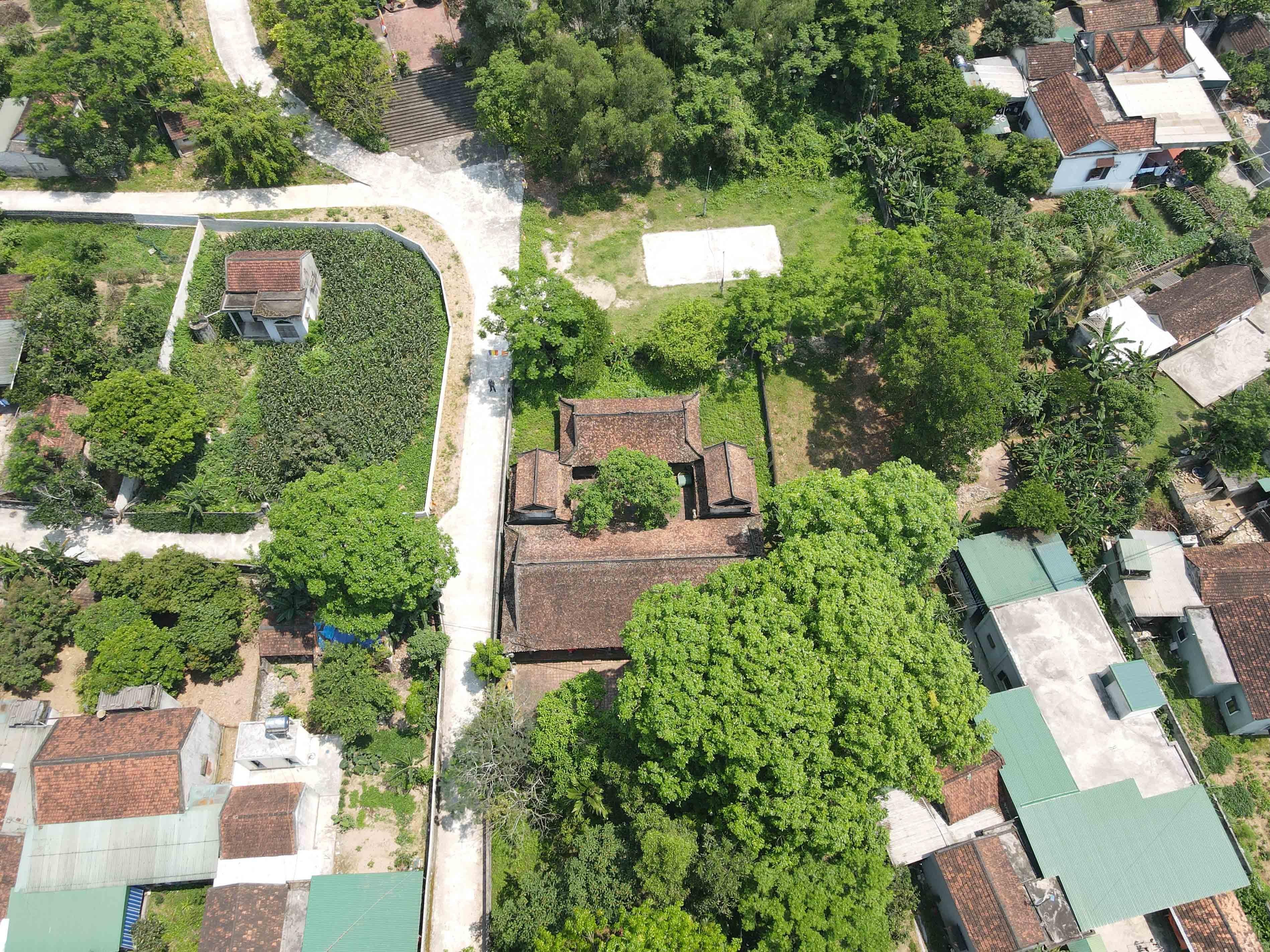 |
Hau Communal House was built by the people of Hau village, Bac Thanh commune, several hundred years ago. In addition to its community function, the communal house is also a place to worship Thanh Hoang Thung Linh Trieu Co Nguyen Tuong Cong, Uy Minh Vuong Ly Nhat Quang, Cao Son - Cao Cac god... Photo: Huy Thu |
 |
The architecture of Hau communal house is quite unique, including the communal house gate, lower communal house, upper communal house, left and right wings. The four houses are built in a closed structure forming the shape of the letter "mouth", in the middle there is an open-air yard. Currently in the middle of this yard there is a fig tree spreading its lush shade. Photo: Huy Thu |
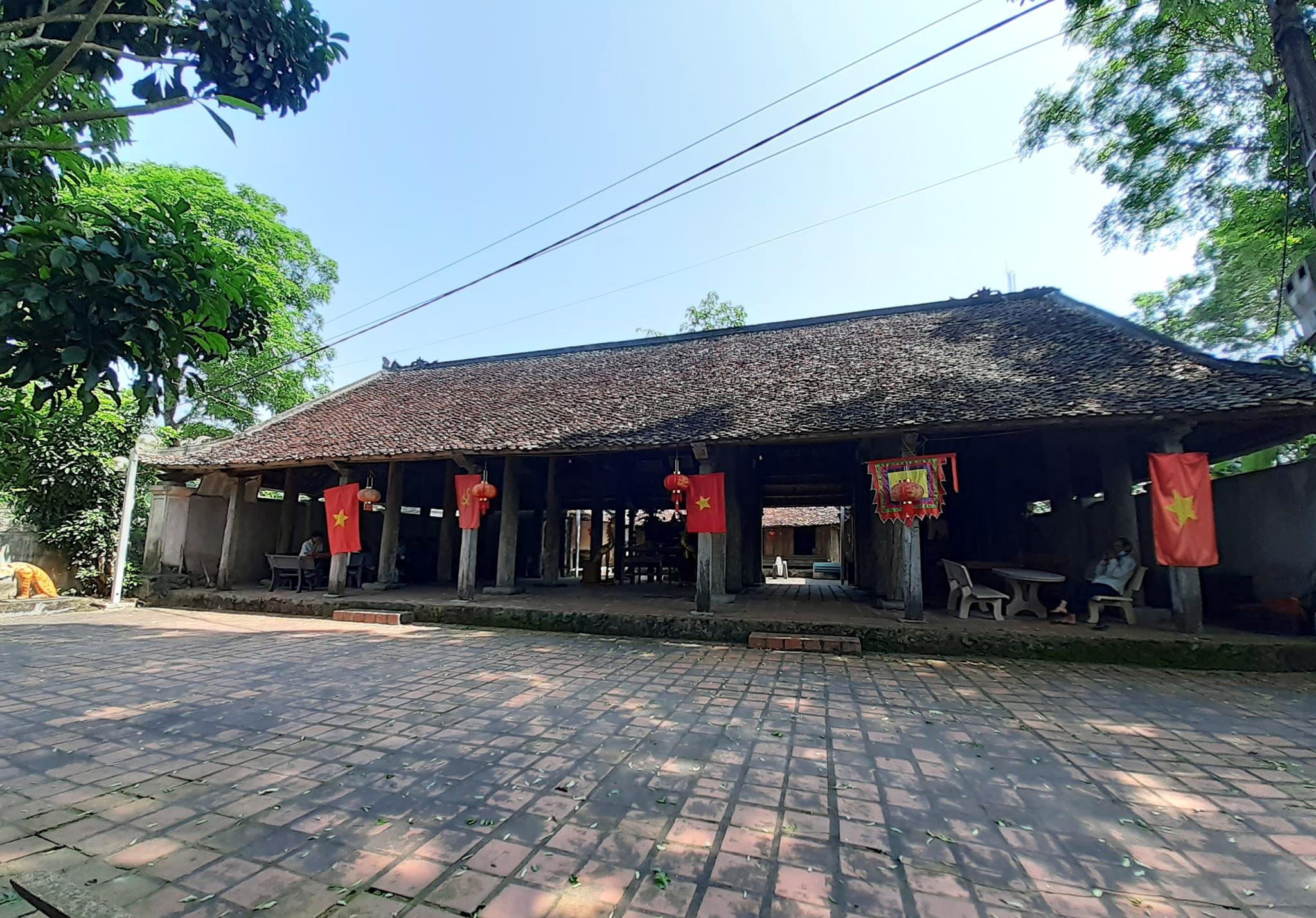 |
The lower house is a massive 5-compartment, 6-roof house, built the earliest among the entire architecture of Hau communal house. Photo: Huy Thu |
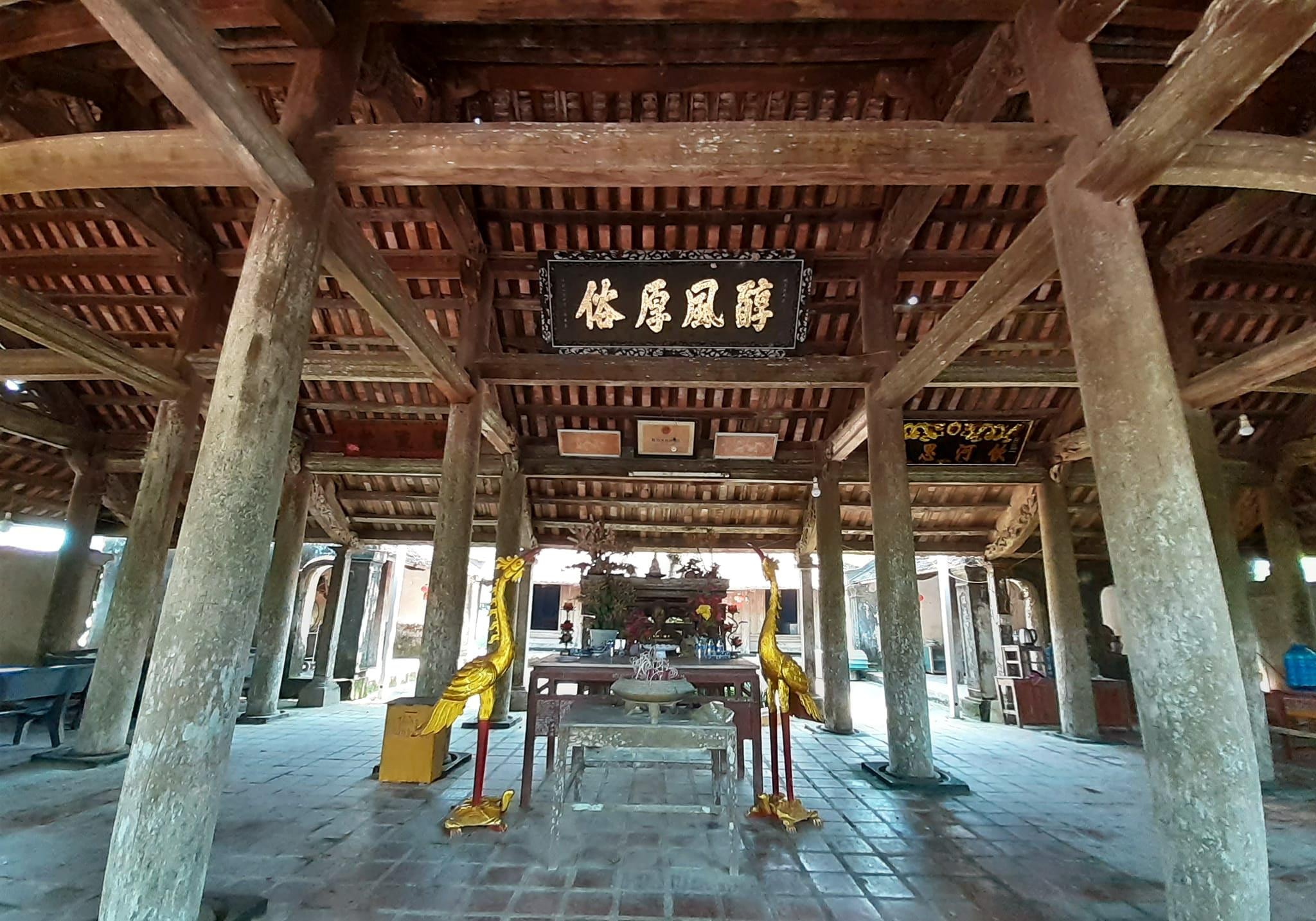 |
According to legend, to avoid conflicts between villages in the commune, Hau communal house was built by local people in one night. In the middle of Hau communal house's lower hall, there is a horizontal plaque with four large Chinese characters: "Thuan - Phong - Hau - Tuc" with the meaning of praising and reminding villagers to always preserve the beautiful traditions of Hau village. Photo: Huy Thu |
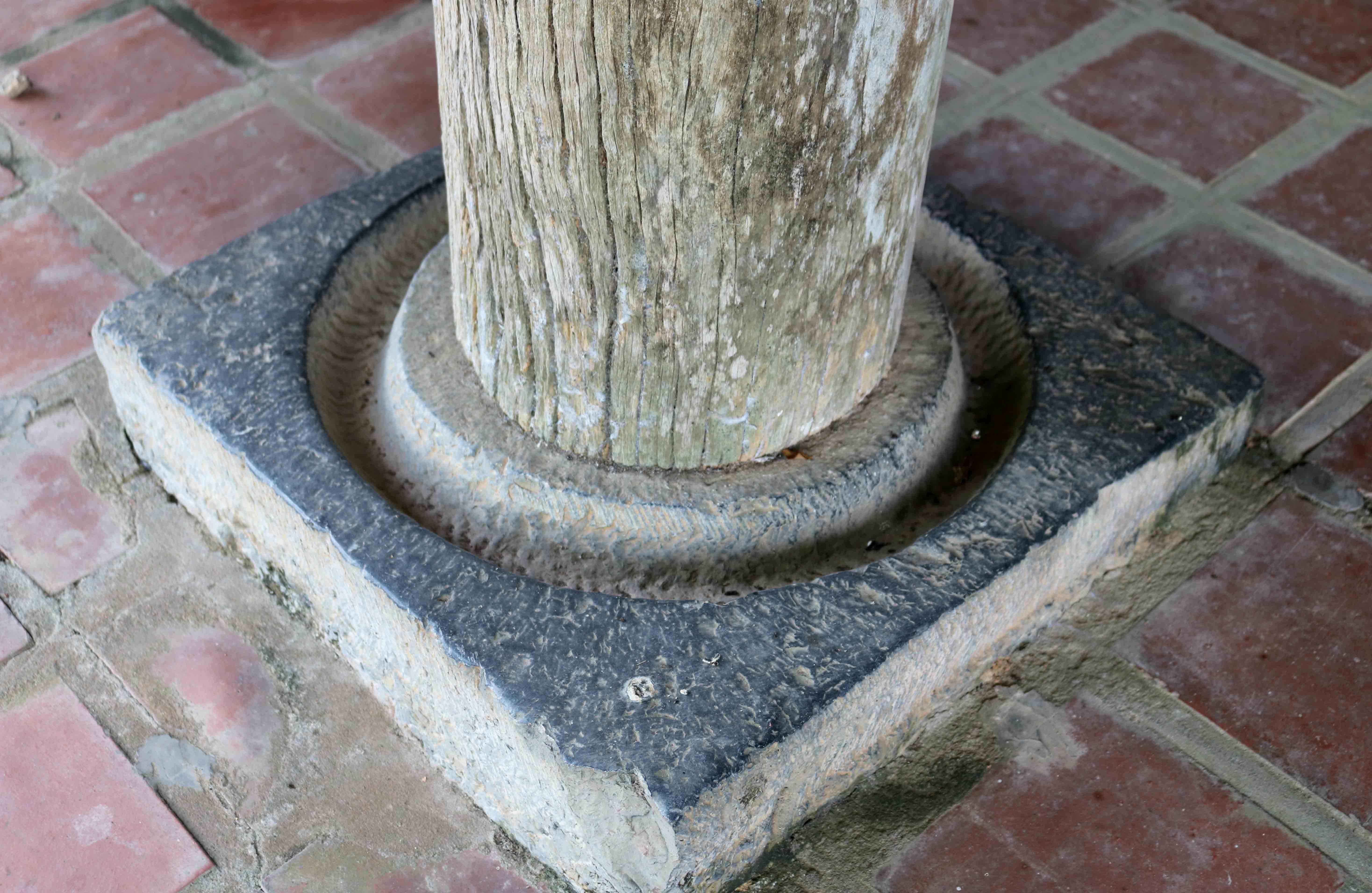 |
The main pillars of the lower temple are placed on square green stones. On the stone surface, there is a circular groove around the base of the pillar, about 3cm wide and deep. According to the elderly in the area, in the past, people often poured water into these stone grooves to prevent insects from climbing up the communal house pillars. Photo: Huy Thu |
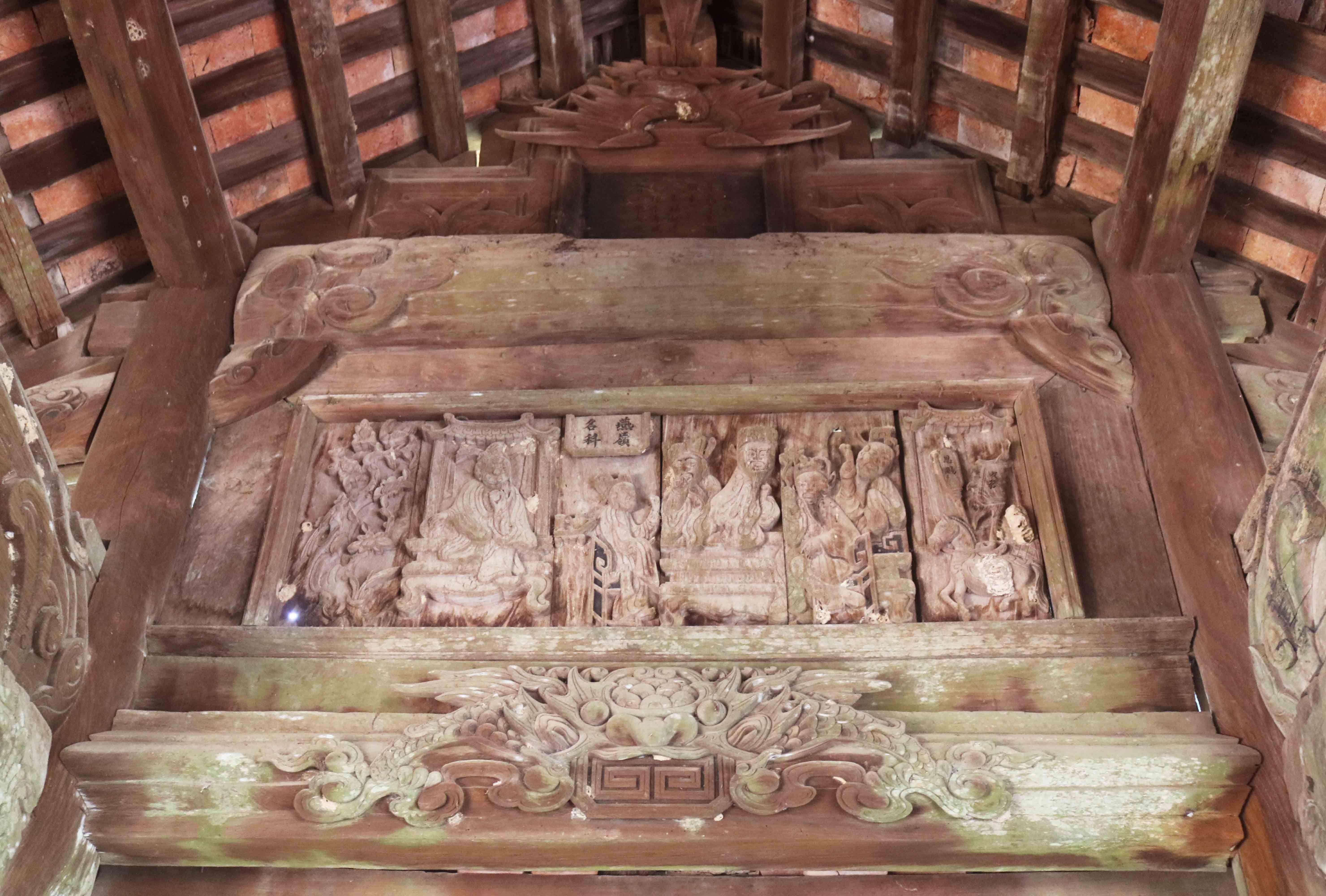 |
Of the 6 houses in the lower temple, the 2 main houses are decorated and sculpted more elaborately than the others. One main house depicts the image of a phoenix and a tiger's face holding the word "longevity" as a background for the central image of "returning home in glory to pay respect to ancestors" with people, horses, palanquins, signs... Photo: Huy Thu |
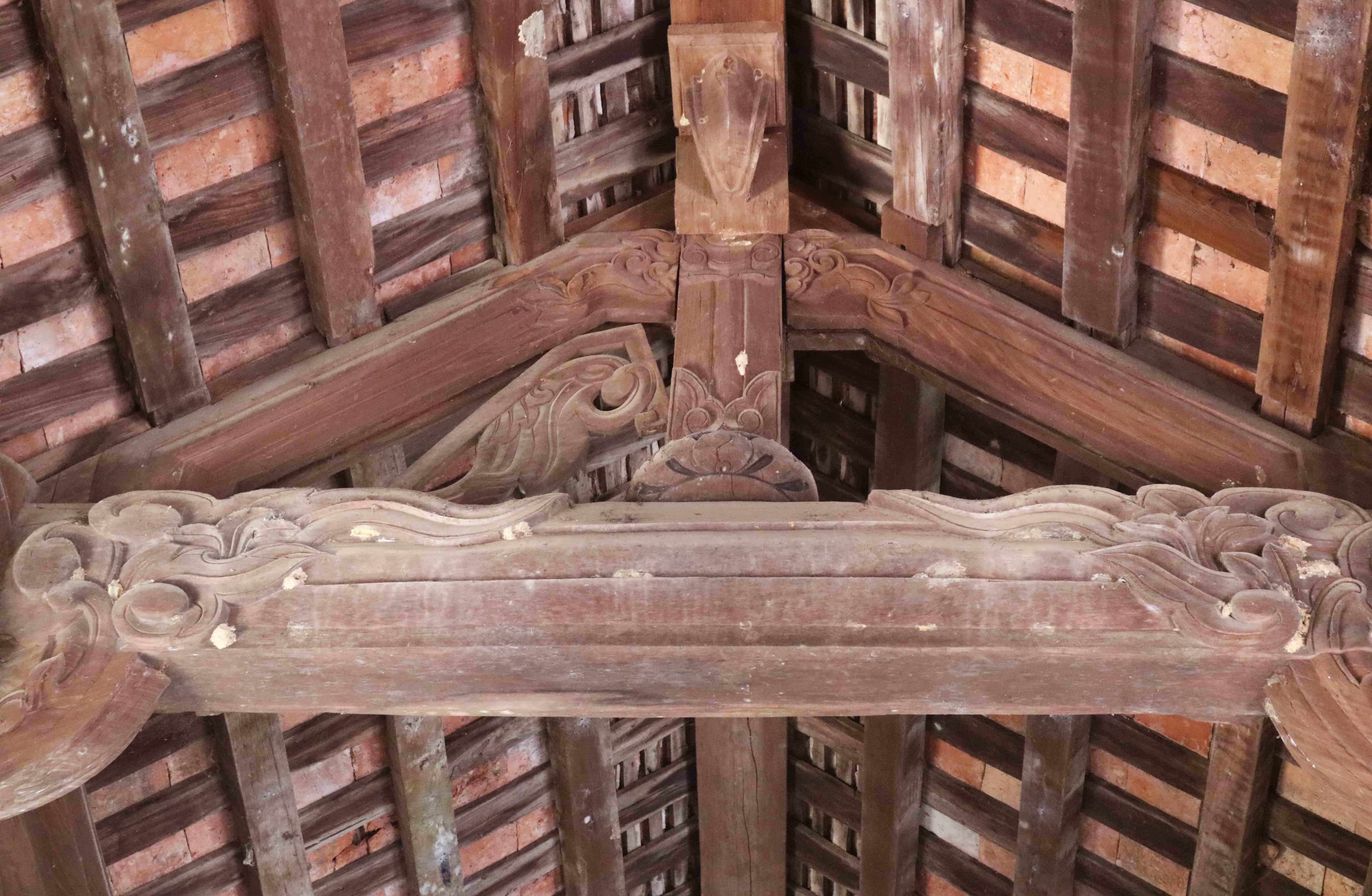 |
The middle rafters of the lower pavilion, on the wooden structures, are designed and decorated with gentle, elegant patterns. Photo: Huy Thu |
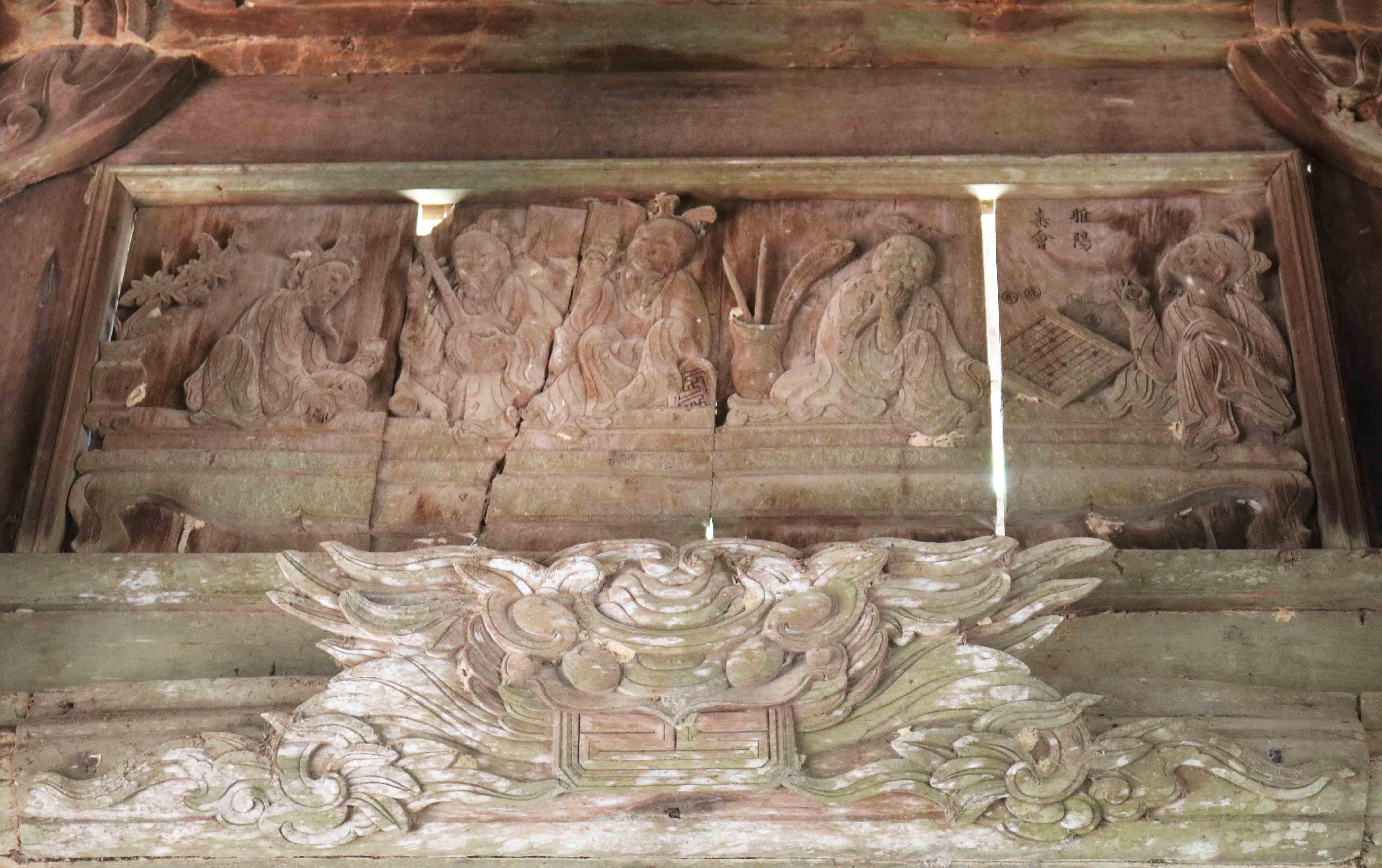 |
Because the remaining part of the temple focuses on expressing the image of "playing chess, calligraphy and painting", below the wooden panel is a tiger face holding a stylized longevity character. Over time, the wooden carvings in the lower temple have been covered with moss and mold, and on the wooden panel in the temple, many places are broken and cracked... Photo: Huy Thu |
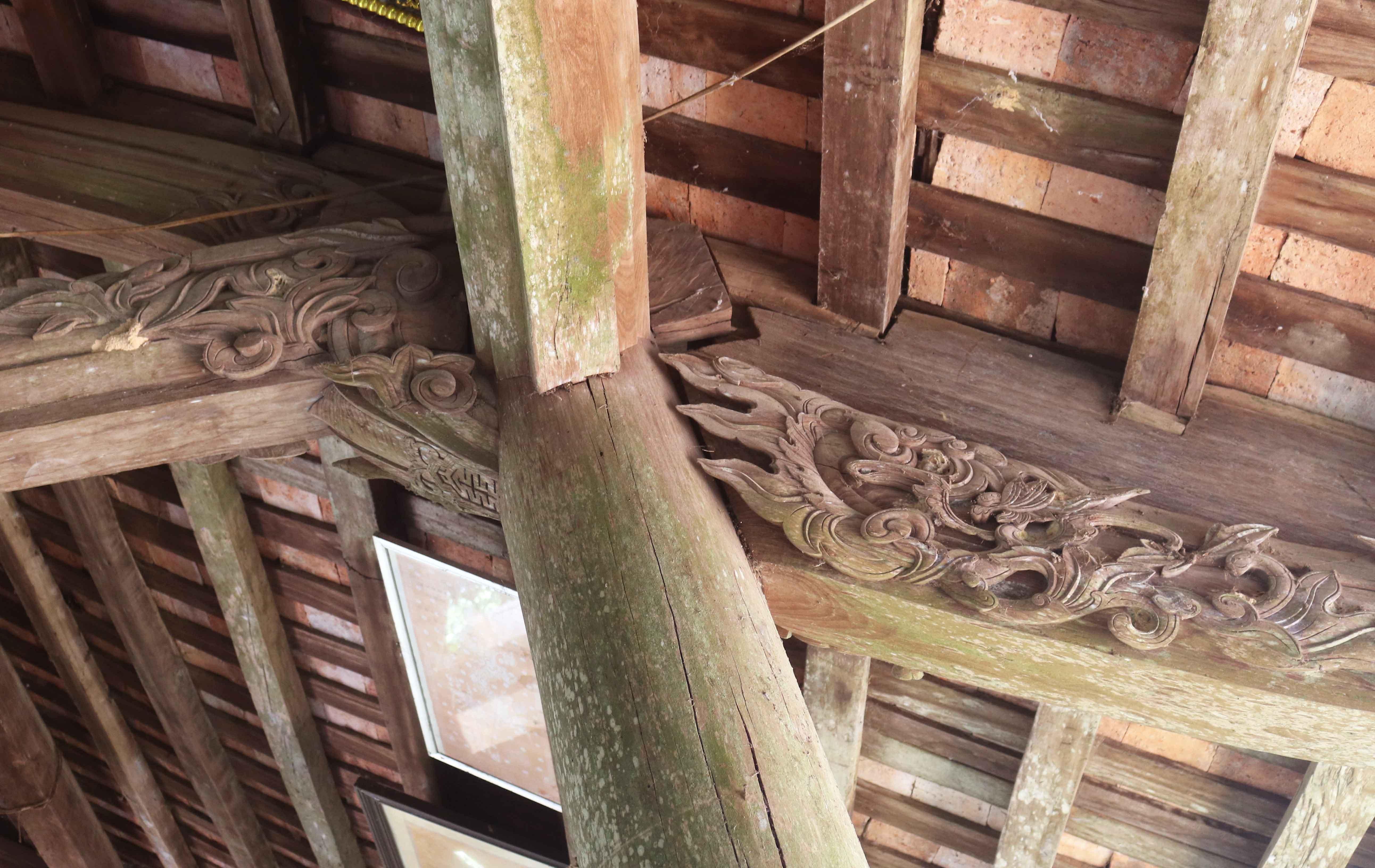 |
Both sides of the front and back lines of the lower temple are carved with traditional themes. The highlight of the sculpture art in Hau temple is the decorative themes that both have royal elements and are imbued with folklore with images such as returning home to pay respect to ancestors, playing chess, dragons, unicorns, turtles, phoenixes, etc. Photo: Huy Thu |
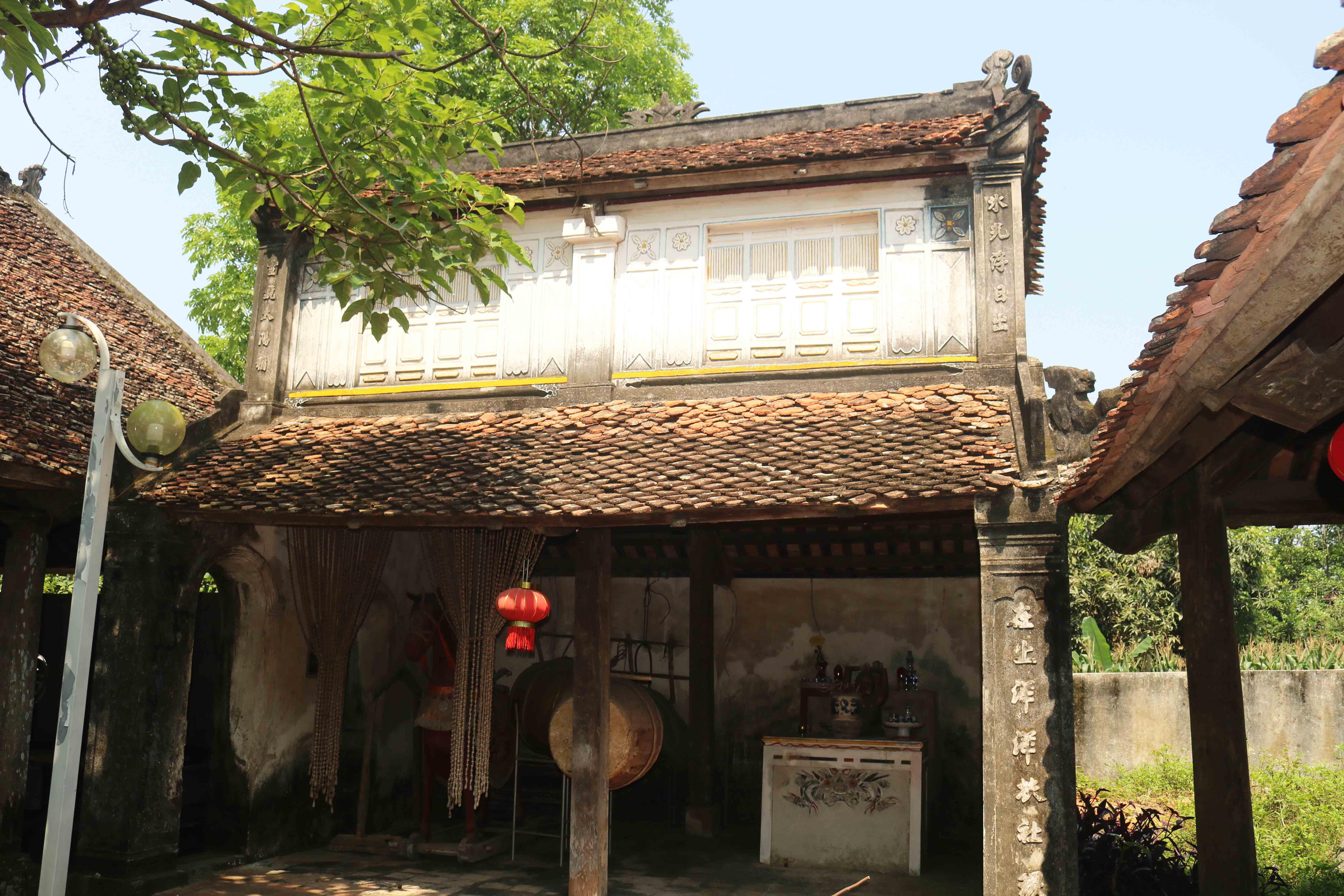 |
The two houses on the left and right were built in the style of overlapping roofs. The lower part has walls on three sides, the upper part has closed walls on four sides. Compared to many ancient communal houses in the province, Hau communal house has a very special architecture. Photo: Huy Thu |
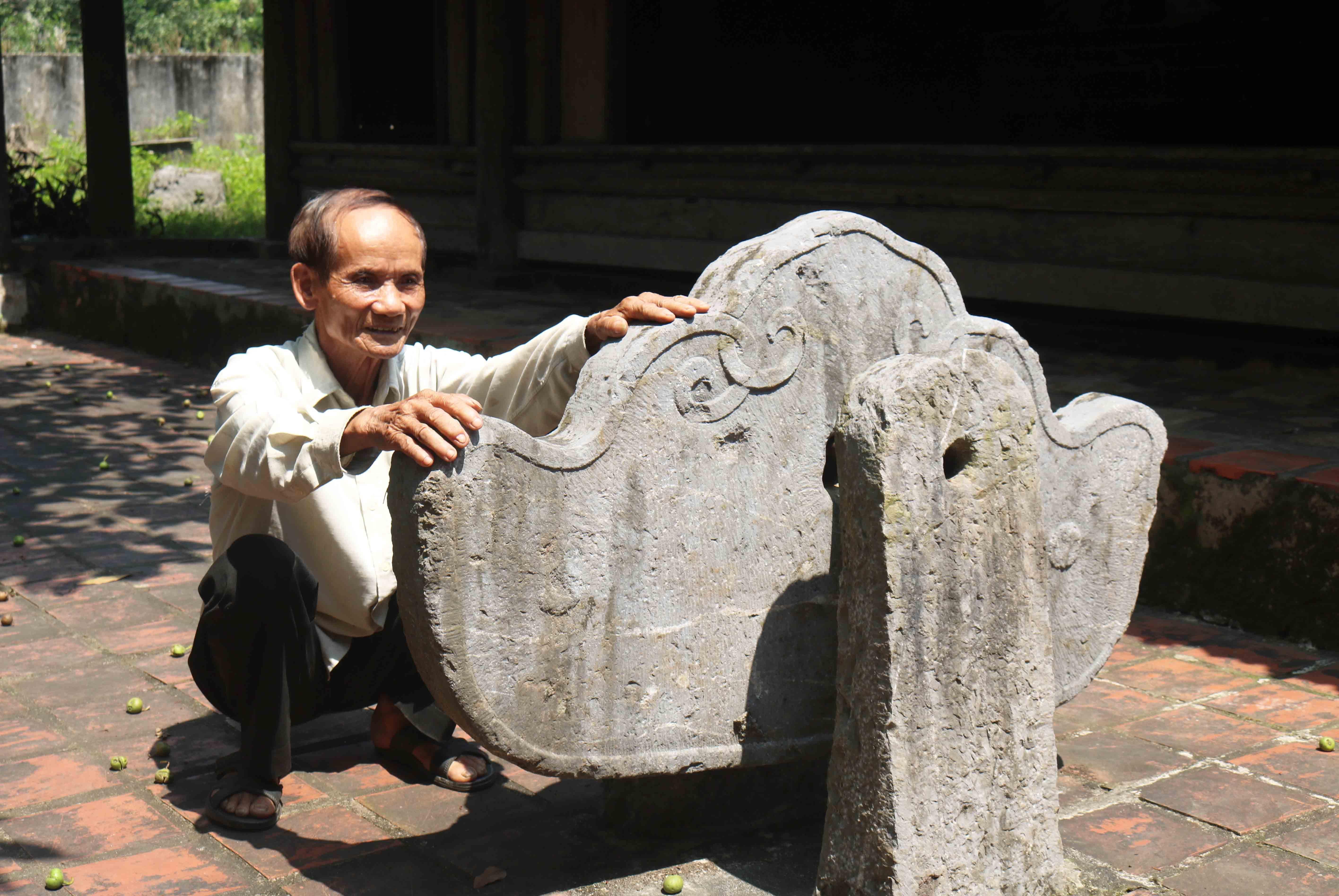 |
Hau communal house still preserves many ancient sacrificial objects such as thrones, tablets, and large inscriptions... In the open-air courtyard of the communal house, there is an ancient stone bell hanging. With many great values, Hau communal house was recognized as a National Historical Relic in 2002. Photo: Huy Thu |


