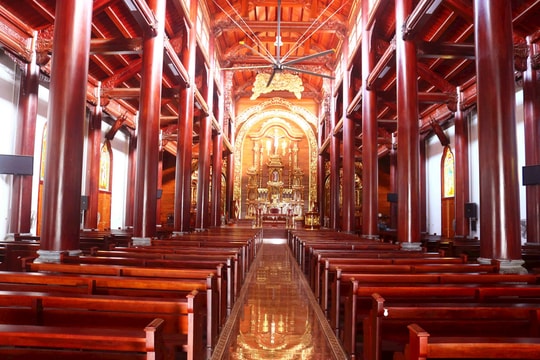Vietnamese architectural works ranked among the most beautiful in the world
Kindergarten in Dong Nai, 5-block green house in Saigon, Dai Lai conference hall, school in Binh Duong are outstanding Vietnamese projects honored by the world.
Kindergarten in Dong Nai ranked among top 30 most beautiful buildings in the world
The 3,430 square meter kindergarten in Bien Hoa, Dong Nai has successfully surpassed many competitors to enter the top 30 most beautiful buildings in the world organized by the Royal Institute of British Architects (RIBA).
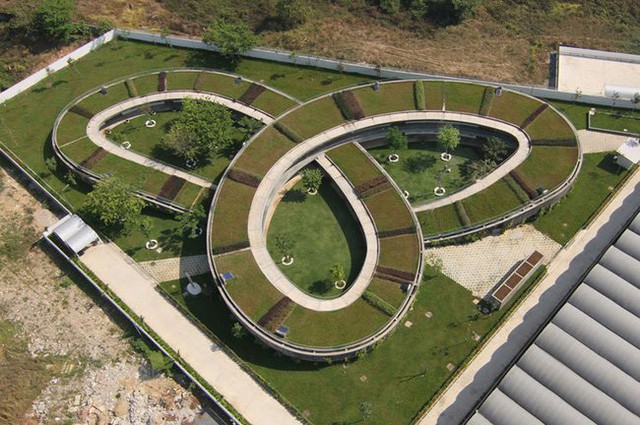 |
| The project was created by architects Vo Trong Nghia, Takashi Niwa, Masaaki Iwamoto and architects Tran Thi Hang and Kuniko Onishi. The special feature that makes this project a great success is a canopy covered with trees that extends to create a wonderful playground for children. |
The project was created by architects Vo Trong Nghia, Takashi Niwa, Masaaki Iwamoto and architects Tran Thi Hang and Kuniko Onishi. The special feature that makes this project a great success is a canopy covered with trees that extends to create a wonderful playground for children.
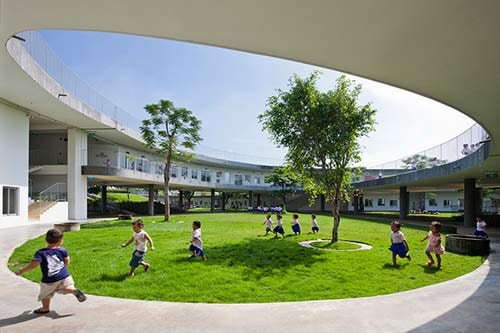 |
All classrooms and function rooms are located downstairs. The design of this kindergarten also helps save energy as the rooms here are designed to be airy, taking advantage of the wind and trees so that air conditioning is not needed.
Equipment such as solar panels, water purifiers, ventilation doors... are utilized to bring the highest sustainability to the project.
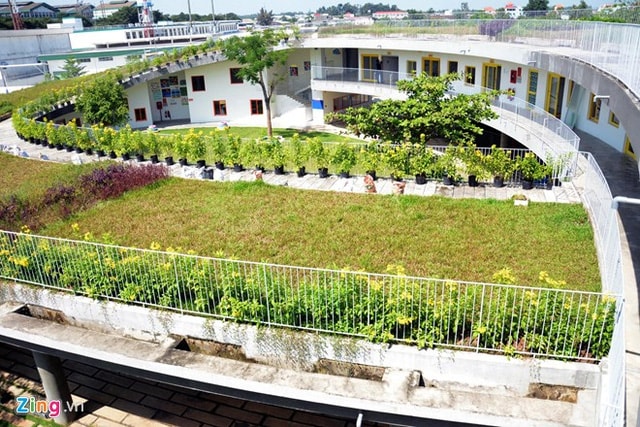 |
| The canopy of the nursery gradually decreases in height until it touches the ground. |
The canopy of the nursery gradually decreases in height until it touches the ground.
The 5-block house covered with trees in Saigon won first prize in the housing category at the 2014 World Architecture Festival.
The project "House for trees" by Vo Trong Nghia company has surpassed hundreds of architectural works to win in the housing category at the 2014 World Architecture Festival - one of the most prestigious award programs in the field of architecture.
 |
| With an area of 350m2, the house is divided into 5 prisms that can grow trees on the roof. This special house has solved the problem of urban environmental pollution and the lack of trees in crowded big cities like Hanoi and Saigon. |
With an area of 350m2, the house is divided into 5 prisms that can grow trees on the roof. This special house has solved the problem of urban environmental pollution and the lack of trees in crowded big cities like Hanoi and Saigon.
"House for trees" is the first building in Vietnam built with bamboo formwork concrete. The entire roof of the house is covered with trees, providing fresh air and reducing energy consumption for the house.
 |
| Not only did the House for trees win a high prize at the 2014 World Architecture Festival, it also won a resounding victory at the AR House Awards (UK). This is a famous award organized by the long-standing British architectural magazine Architectural Review to select only one outstanding architectural work of the year in the world. |
Not only did the "House for trees" project win a high prize at the 2014 World Architecture Festival, it also won a resounding victory at the AR House Awards (UK). This is a famous award organized by the long-standing British architectural magazine Architectural Review to select only one outstanding architectural project of the year in the world.
Dai Lai Conference Hall won the 2013 international architecture award
Dai Lai Conference Hall won the International Architecture Awards in 2013 - a prestigious award among architects around the world.
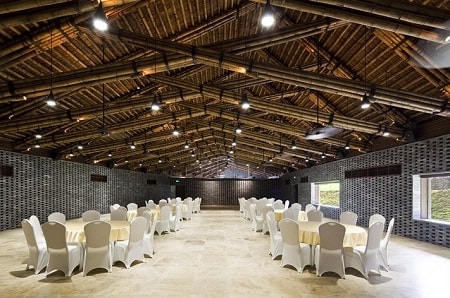 |
| Bamboo Dailai Complex project includes Bamboo Wing restaurant and Dai Lai conference house located in the resort in Dai Lai (Vinh Phuc), 50 km from Hanoi city. |
Bamboo Dailai Complex project includes Bamboo Wing restaurant and Dai Lai conference house located in the resort in Dai Lai (Vinh Phuc), 50 km from Hanoi city.
 |
| The main materials used to make these two structures are bamboo and reed and they are designed in contrasting styles: open space with closed space, curved bamboo structure with straight bamboo structure, balanced structure with long span structure. |
The main materials used to make these two structures are bamboo and reed and they are designed in contrasting styles: open space with closed space, curved bamboo structure with straight bamboo structure, balanced structure with long span structure.
 |
| By using natural materials that are extremely close to humans, visitors can experience different spaces while many types of events can be held in the diverse spaces of these two buildings. |
By using natural materials that are extremely close to humans, visitors can experience different spaces while many types of events can be held in the diverse spaces of these two buildings.
School in Binh Duong wins world architecture award
With a total floor area of over 6,560 m2, located on a 5,300 m2 plot of land, the school project in Binh Duong by Architect Vo Trong Nghia is uniquely designed with a maximum height of 5 floors so as not to exceed the height of the trees surrounding the school.
 |
| Surrounding the building is a system of precast concrete louvers, which protects teachers and students from direct sunlight. In addition, the louver system also creates a natural ventilation system for the school's corridors. |
Surrounding the building is a system of precast concrete louvers, which protects teachers and students from direct sunlight. In addition, the louver system also creates a natural ventilation system for the school's corridors.
 |
| All classrooms are connected to this semi-outdoor space. This is also where students and teachers can chat. The Binh Duong School project has won a high award at the 2013 World Architecture Festival (WAF). |
All classrooms are connected to this semi-outdoor space. This is also where students and teachers can chat. The Binh Duong School project has won a high award at the 2013 World Architecture Festival (WAF).
According to Trithuctre
| RELATED NEWS |
|---|

