Inside the US nuclear war shelter
Built in 1967, this bomb shelter is capable of withstanding a nuclear war.
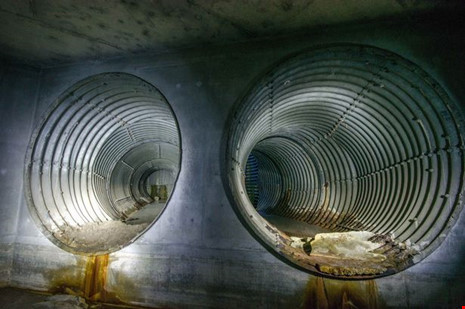 |
| Huge air intake tunnels and a custom ventilation system with radiation filters are used in the event of a nuclear disaster. Photo: Mirror |
According to Mirror, this abandoned bomb shelter was built in 1967 by American architect Alfred Easton Poor in Florida.
The bunker was built to house five people. Although isolated from the outside world, they still maintained lines of communication in case of nuclear war.
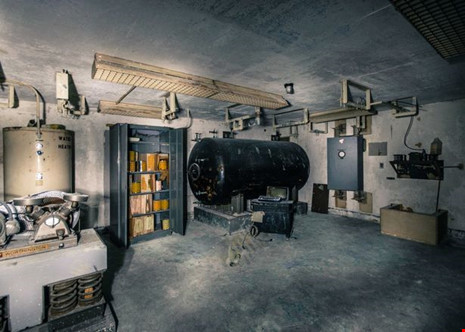 |
| The equipment in this nearly half-decade-old basement appears to be intact. Photo: Mirror |
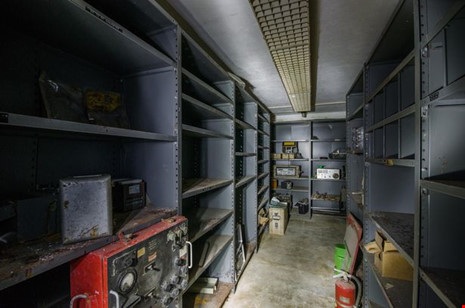 |
| The equipment in this nearly half-decade-old basement appears to be intact. Photo: Mirror |
The vault was recently reopened by a group of explorers.
In recently released astonishing photos, the bunker appears to be intact with equipment, furniture, and even food packages still in their original locations.
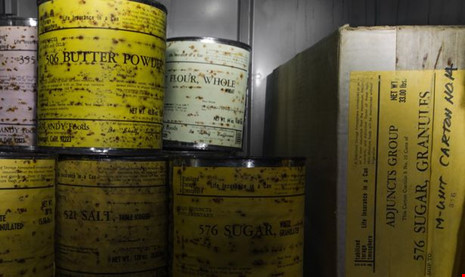 |
| The basement has a food storage room with barrels of sugar, milk, and flour. Photo: Mirror |
Books, information manuals and other items are scattered about, while tanks still filled with oxygen tanks stand tall, dominating one room.
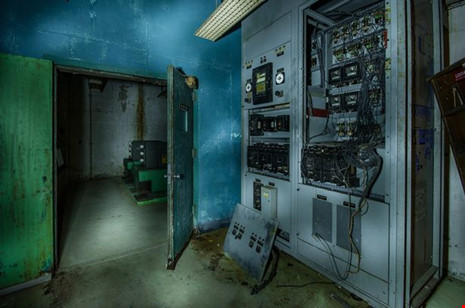 |
| The equipment in this nearly half-decade-old basement appears to be intact. Photo: Mirror |
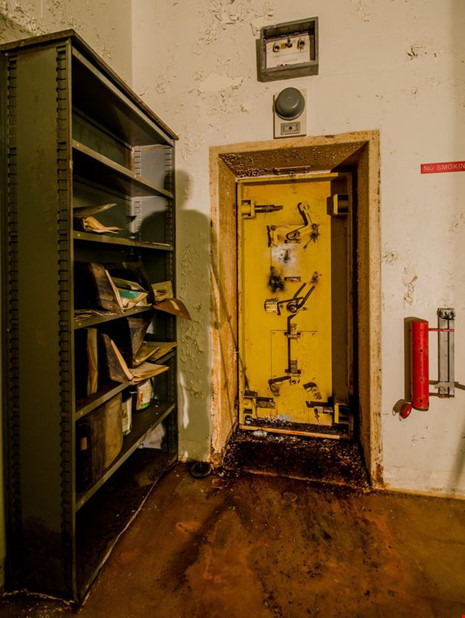 |
| Shelves filled with communication equipment. Photo: Mirror |
Shelves are filled with communication devices that the residents use to notify the outside world in case of trouble.
In fact, the only signs of the bomb shelter's age are the decaying food labels and the corrosion of metal on the equipment.
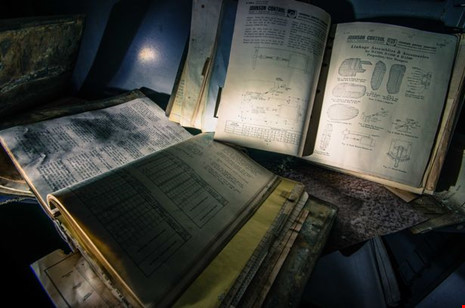 |
| The books and information manuals are still intact. Photo: Mirror |
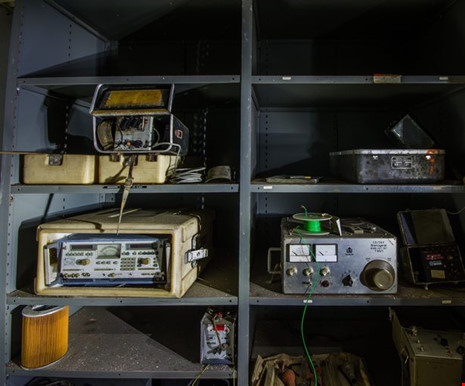 |
| The primary purpose of a bomb shelter is to protect against shock waves and super high pressure. Photo: Mirror |
The primary purpose of a bomb shelter is to protect against shock waves and super high pressure. It can also protect against radioactive fallout for a certain period of time.
The front wall of the cellar is 1 m thick, the roof is more than 0.5 m thick and the concrete floor is more than 0.6 m thick.
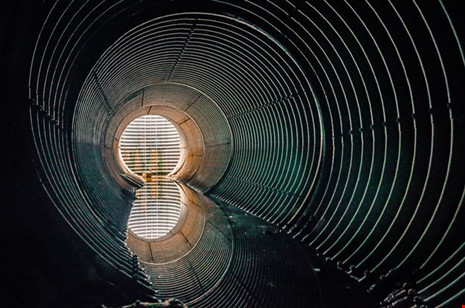 |
| A tunnel leading to the outside world. Photo: Mirror |
Industrial water springs were also built around the bunker to help counteract the shock waves from the explosion.
The bunker has a 200 kW generator, giant air intake tunnels, and a custom ventilation system with radiation filters to be used in the event of a nuclear disaster.
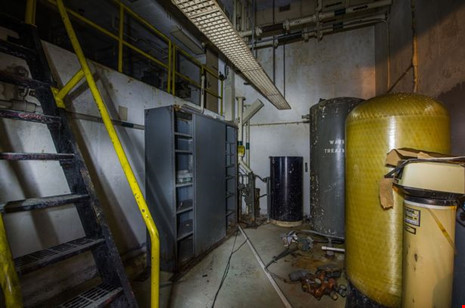 |
| The equipment in this nearly half-decade-old basement appears to be intact. Photo: Mirror |
Upon entering the main front door, visitors will check in at the registration desk before being given a decontamination shower.
After the decontamination, visitors will be able to admire the main room of the bunker, which is over 5 meters high. This is where the owners of the bunker use to eat, rest and interact with visitors.
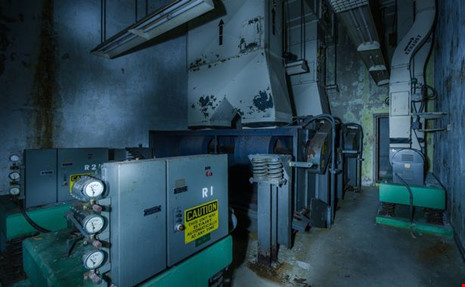 |
| The basement has a 200 kW generator. Photo: Mirror |
In addition, the basement also has a H2O treatment room. Water is stored in this room and is used for drinking and bathing.
A staircase leads to another storage area, where food items such as sugar, milk, and flour are stored.
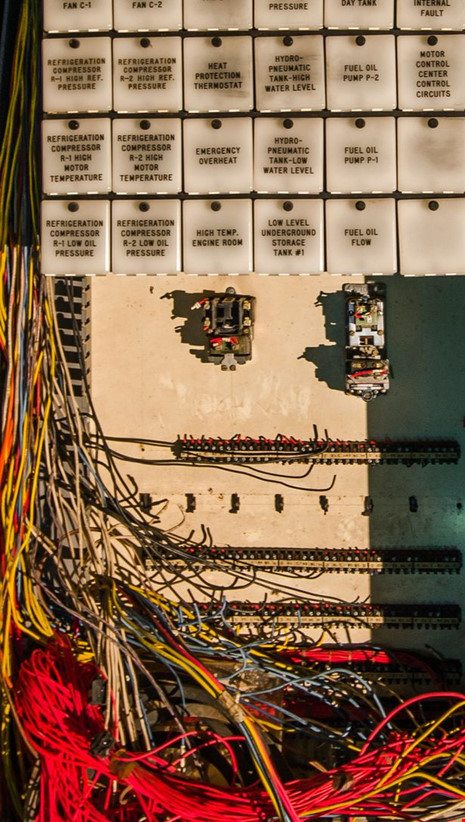 |
| The owners of this bunker connect to the outside world using switches. Photo: Mirror |
Just outside this storage room is where the five owners of the bunker work. Here, they connect information with the outside world thanks to the use of switching devices.
Since selling for $499,000, the bunker has been restored and is now used as server storage.
According to PLO





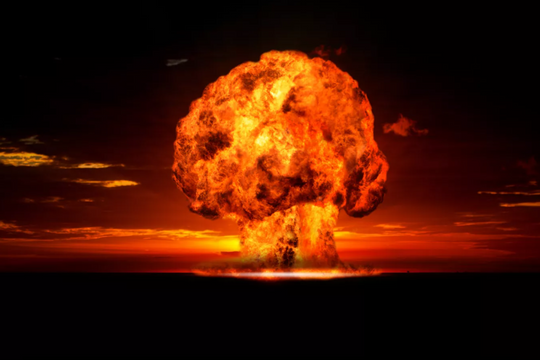
.jpg)

