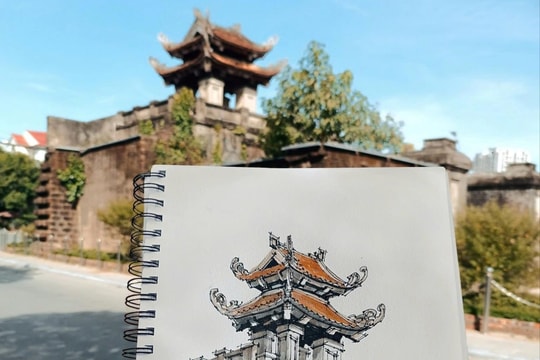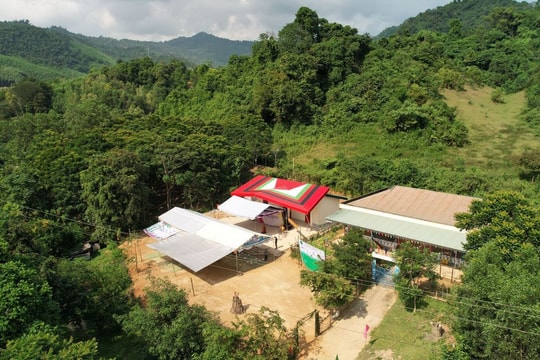3-storey tube house, area only 22m22but is intelligently arranged so it is still spacious.
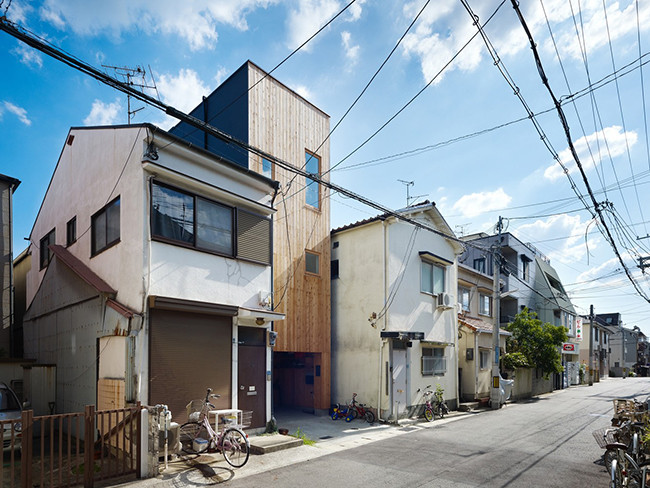 |
| The narrow area of the land was the biggest challenge for the architects. This small house is located in Kobe, Japan, it is 2.5m wide and more than 10m long. |
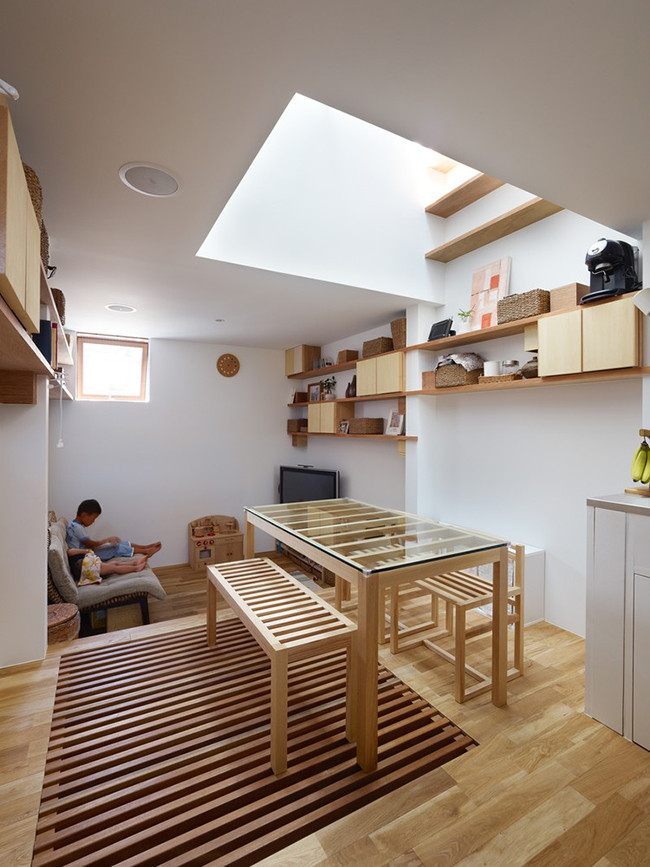 |
However, after design and construction, the house has a usable area of up to 63m3, enough for a family of 4 to live and work comfortably. |
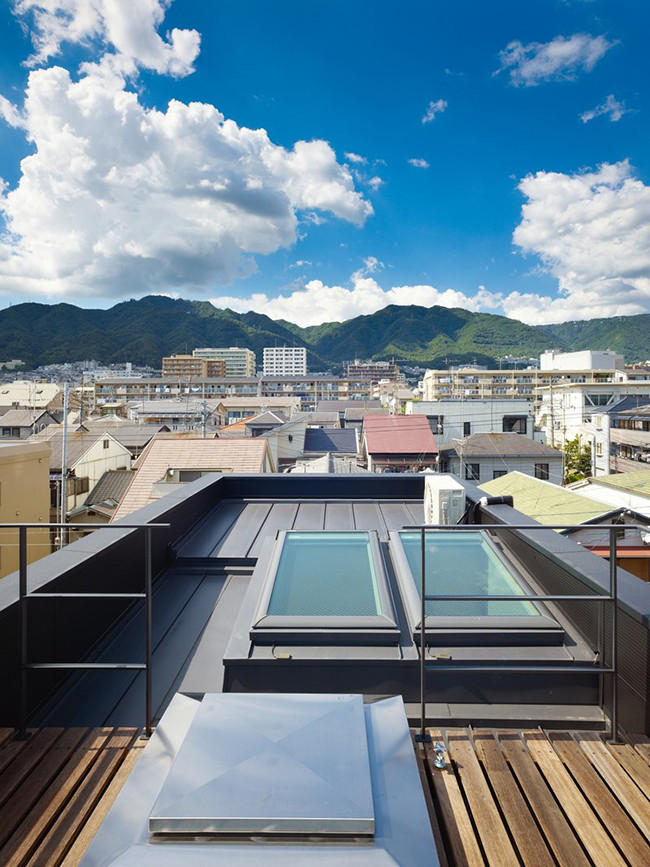 |
The exterior of the house is paneled in wood, like traditional Japanese buildings. |
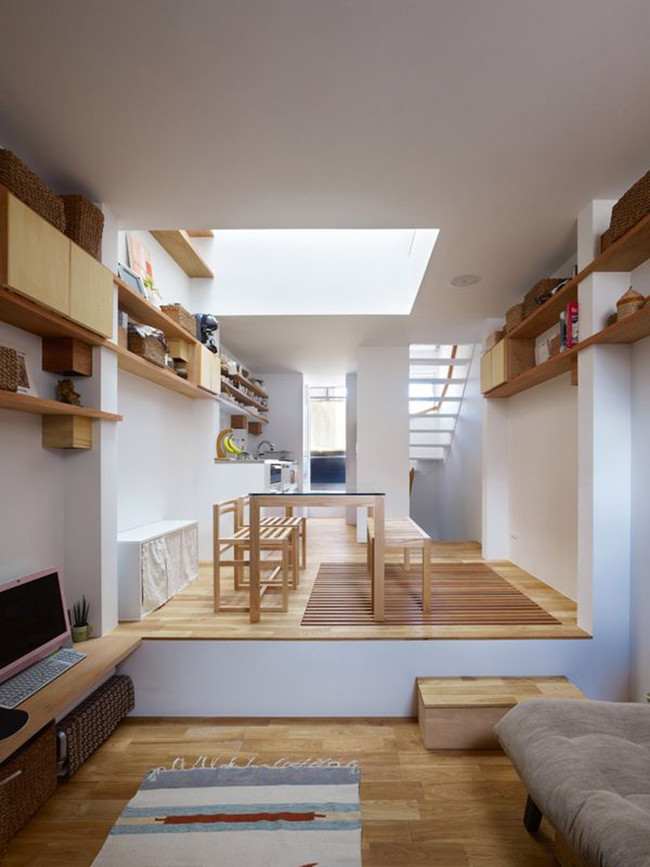 |
The house has only 3 small windows on the facade but the whole house is still filled with natural light thanks to the skylight and the wooden floor and hollow stairs. |
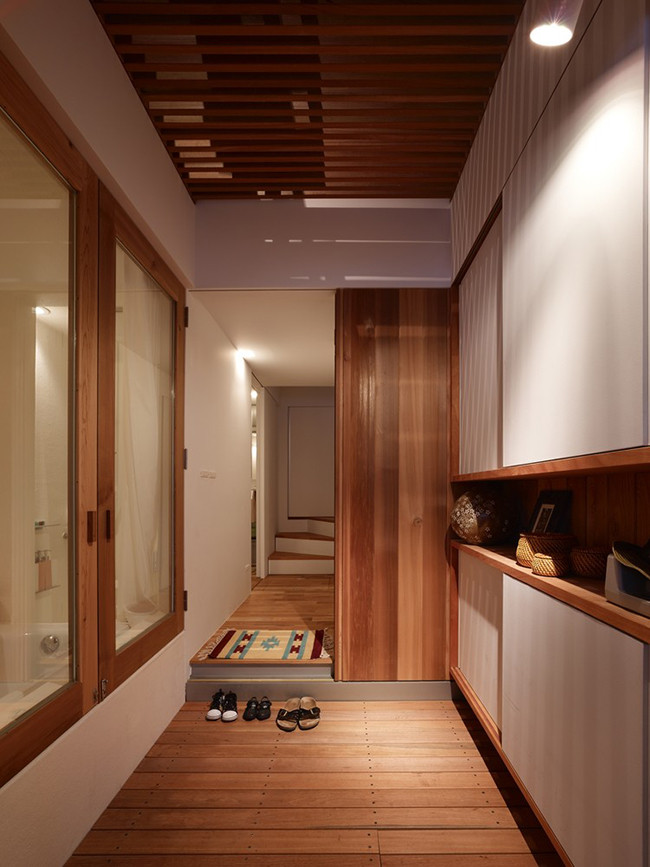 |
1st floor is garage, warehouse, bathroom, WC. |
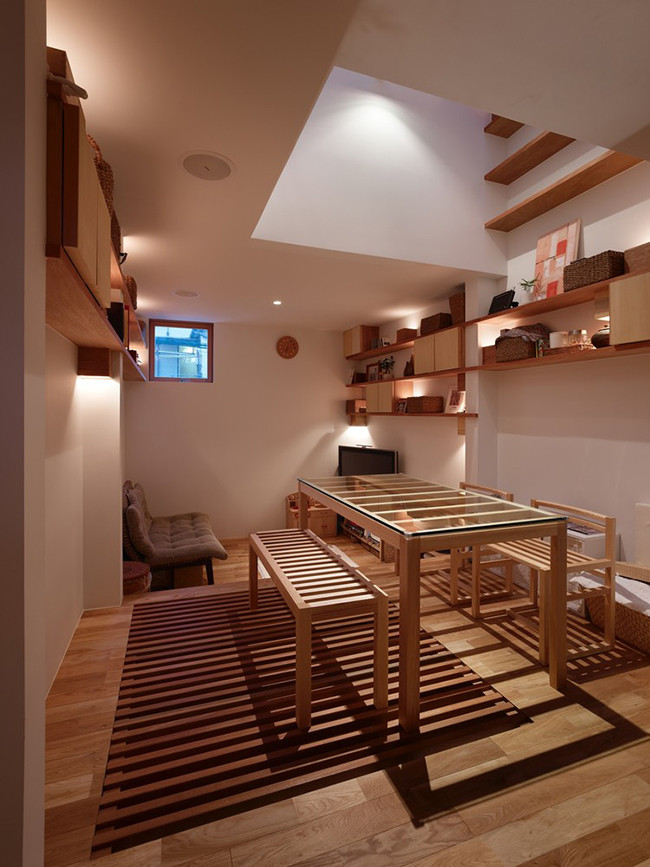 |
The second floor is arranged with living room, kitchen and dining room. |
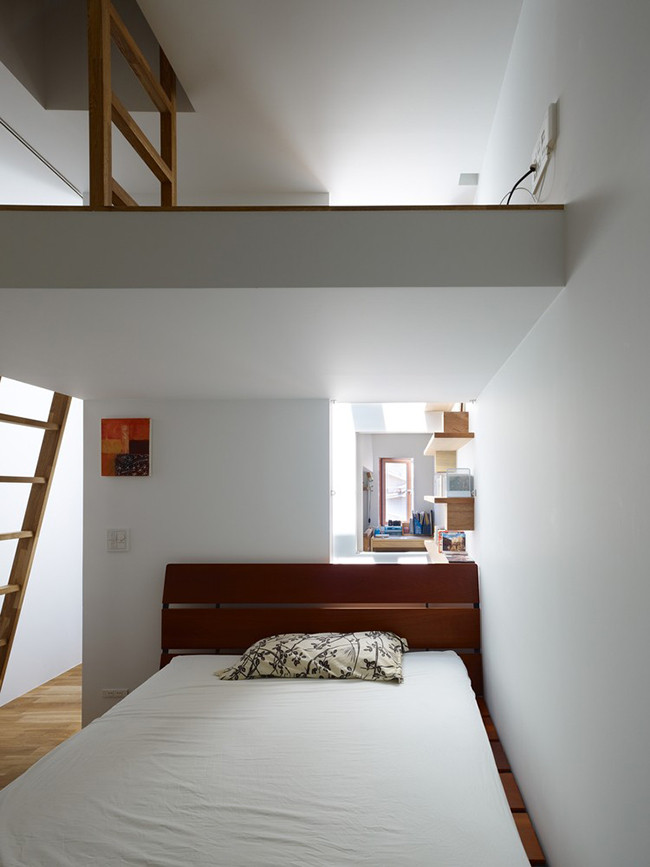 |
| The third floor is the family bedroom and storage. |
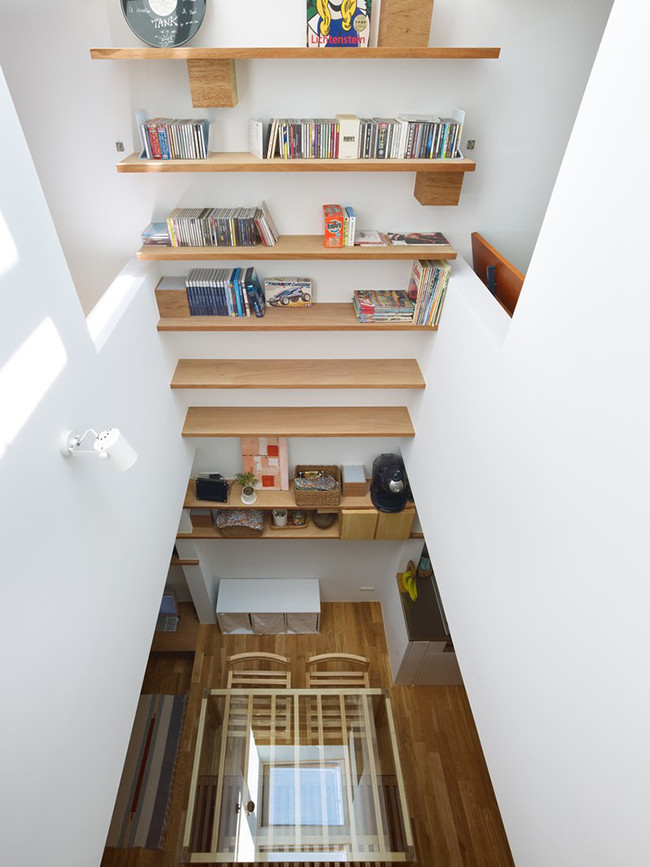 |
| Shelves are arranged along the skylight to save space. |
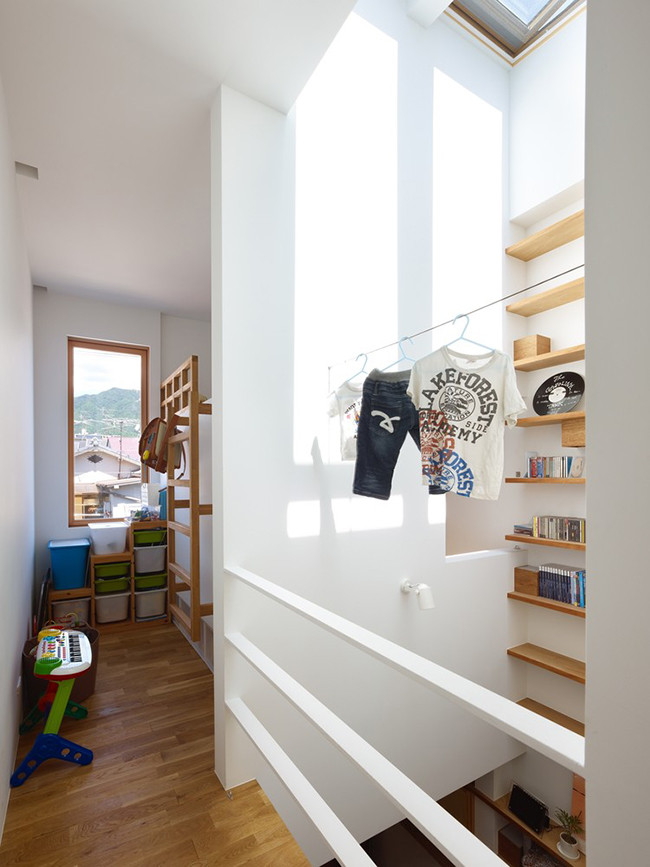 |
| The light-filled skylight can also be used to dry clothes. |
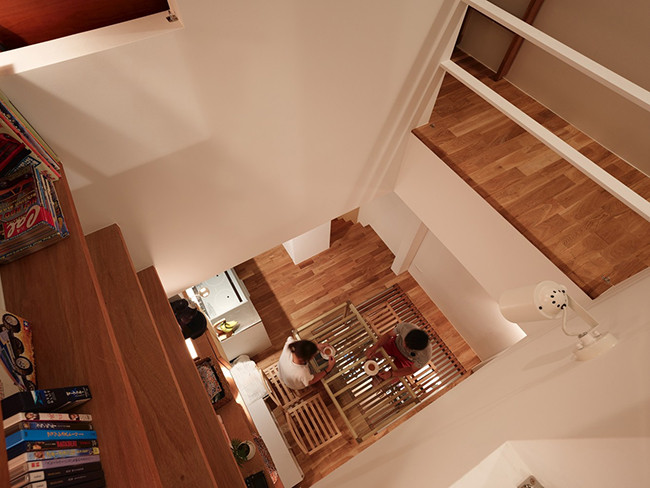 |
| The skylight is also located in the center of the house, members can communicate with each other through this space easily. |
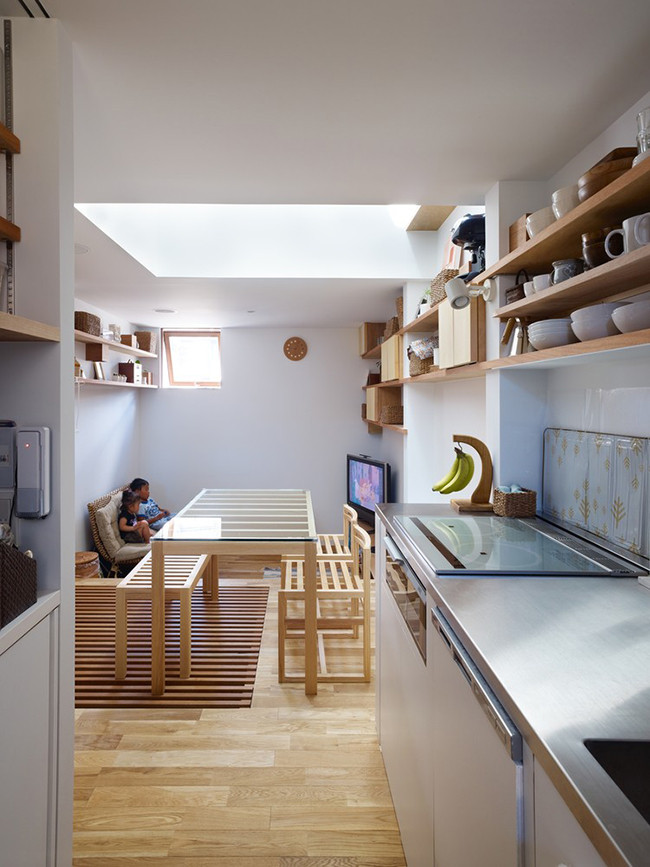 |
| This is an extremely smart layout, both saving space and helping to expand small living spaces, especially useful for urban families. |
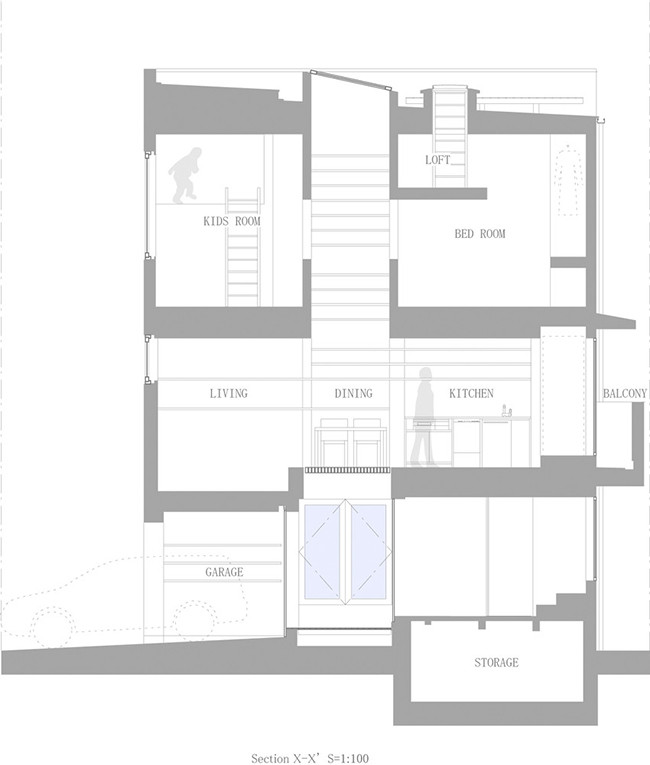 |
House drawing. |
» What are the conditions for reselling social housing?
According to Binh Nguyen/danviet














