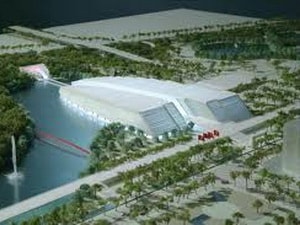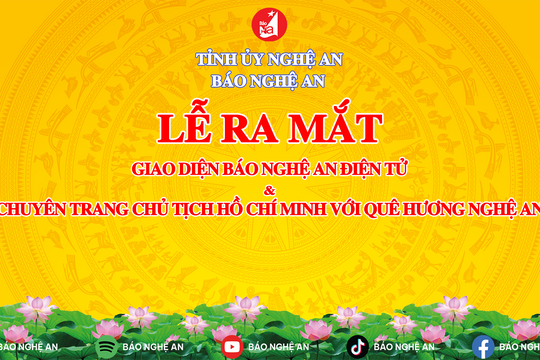More than 11,000 billion VND to build the National History Museum
The Ministry of Construction has just submitted a document to the Ministry of Planning and Investment regarding the appraisal of the Investment Project for the construction of the National History Museum.
The project is invested by the Ministry of Construction; the Ministry of Culture, Sports and Tourism is the Owner and Investor of the component project (content and display form); Nikken Sekkei Ltd - Japan is the main consultant, the Institute of Architecture, Urban and Rural Planning (VIAP), Vietnam Construction Investment and Design Consulting Joint Stock Company (CDC), Thang Long Company, Ho Chi Minh City branch are the Vietnamese sub-consultants.

Perspective of the National Museum of History. (Source: bvhttdl.gov.vn)
The National Museum of History is built on plot number 07 of the new urban area of Tay Ho Tay, Tu Liem district, Hanoi with a total area of 10 hectares.
This project is invested to become a modern museum with advanced science and technology to meet the needs of conservation, storage, collection, display of artifacts; operation, management, exploitation and use and training; serving the needs of visiting, scientific research, studying, teaching, disseminating knowledge about the history, culture, science of the country...
According to Deputy Minister of Construction Bui Pham Khanh, the total investment (not including the cost of the investment project components for construction of content and display form) of this special cultural work is 11,277 billion VND, from the state budget.
After completing the site clearance and resettlement compensation, the Hanoi Land Fund Development Center will hand over 10 hectares of land for the project. According to the schedule, the project will be implemented from November 2012 to May 2016; acceptance and handover to the owner of the project will start from July 2016.
The National History Museum project consists of 4 components. The main building, built on a land area of about 20,483.63 m2 with a construction floor area of nearly 90 thousand m2, a maximum height of 32.5 m, a basement depth of 6.7 m, includes: a warehouse for storing inorganic and organic artifacts from different periods and eras; space for displaying, recreating history, topics, and collections; a preservation and restoration center; a creative discovery area; a hall, meetings, seminars, and film screenings to serve research and study activities...
The second part is the memorial area of famous people with a construction area of about 1,520 m2, the height of the yard floor is 9.20 m with a symbolic column. The third component is the outdoor exhibition area displaying large artifacts; recreating historical space; unique cultural and architectural space; space for cultural activities and performances. The final component of the National History Museum is the auxiliary technical items, trees and landscape./.
According to (TTXVN) - NT






