The house is built of baked bricks, has 2 floors, has an airy and different appearance.
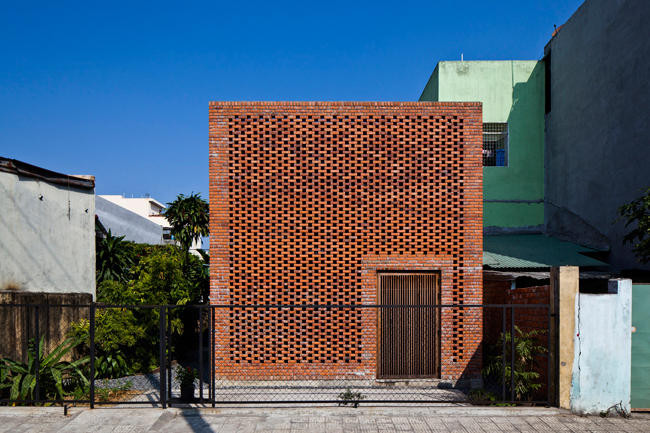 |
| The unique project we introduce today is called “Termitary House”, located in Da Nang, a central coastal city. |
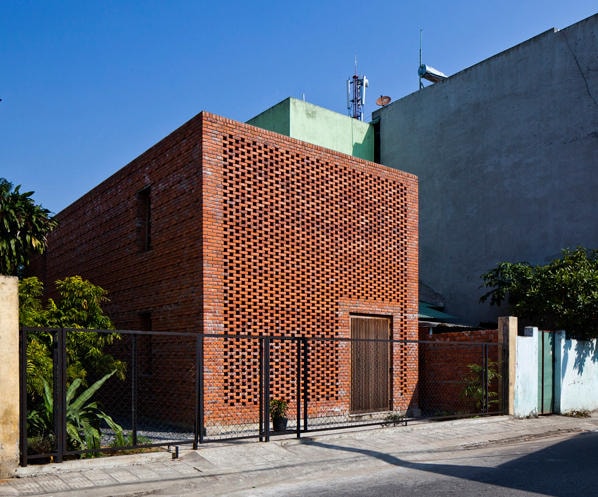 |
| Inspired by the unique way termites build their nests, the architects have created a unique living space that is both comfortable and has its own unique character. |
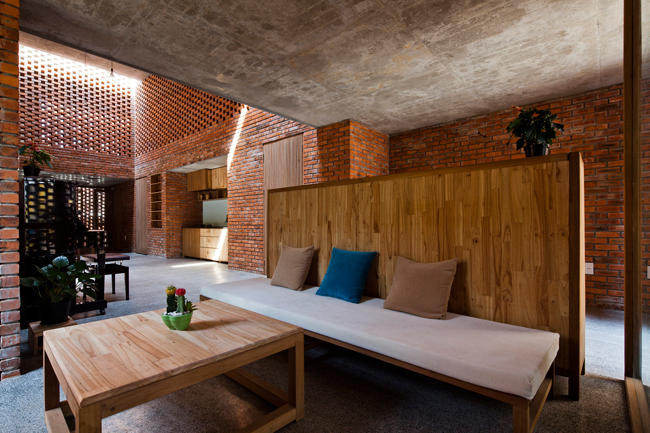 |
| The architects designed a large common space, connecting functional rooms such as living room, bedroom, kitchen, dining table... around. |
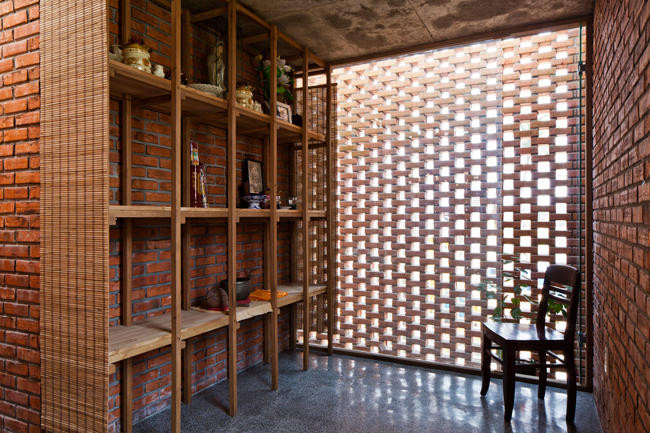 |
| Small spaces are connected to each other and have gentle transitions through corridors or interspersed brick partitions. |
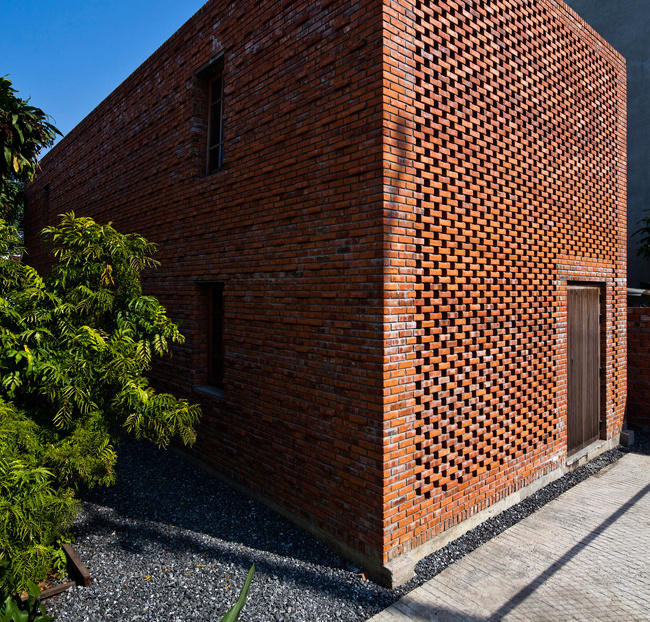 |
| From the exterior to the interior of the house, there is the presence of burnt bricks, a familiar traditional material, popular in the locality. |
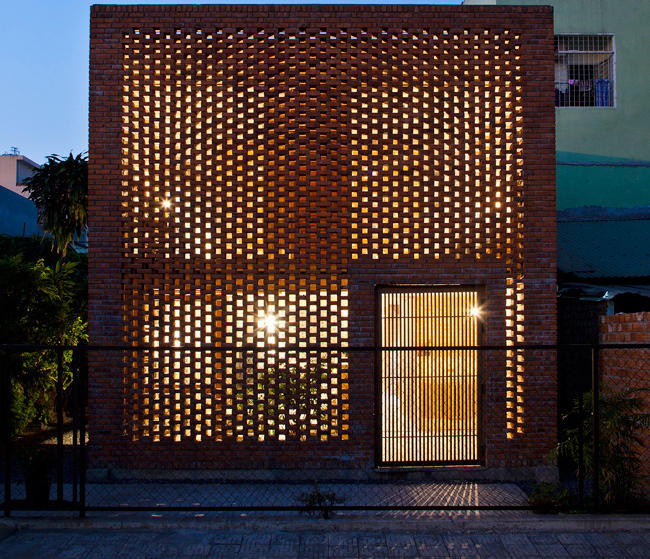 |
| The exposed brick walls are also reminiscent of the mysterious Cham tower architecture. |
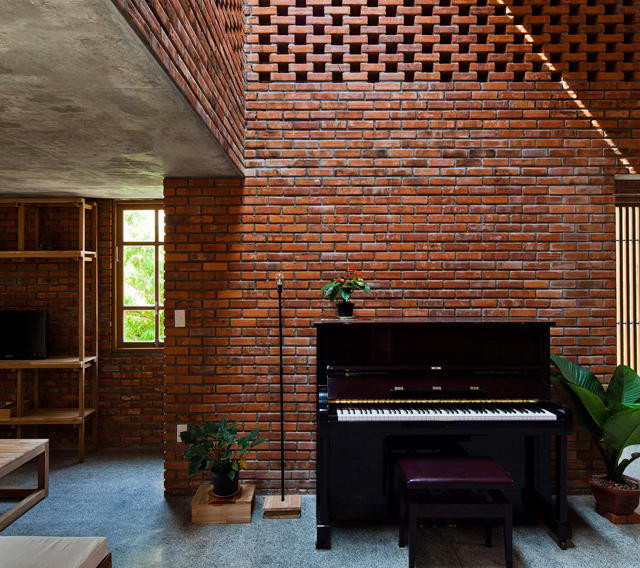 |
| Bricks are arranged alternately, allowing for maximum ventilation and light. |
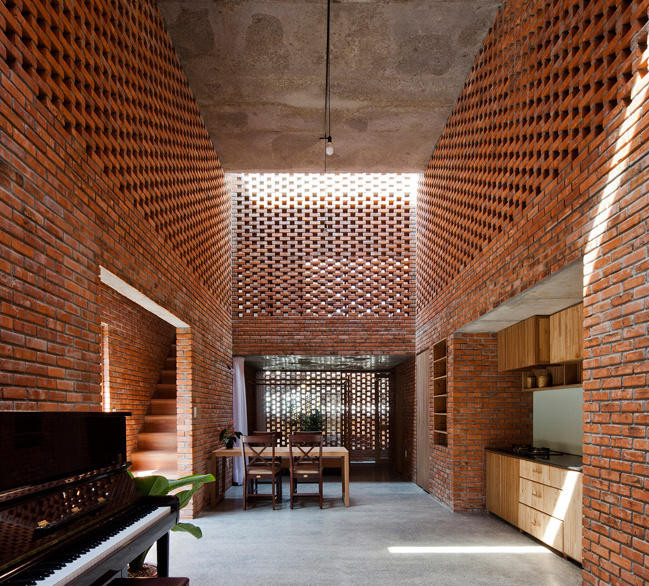 |
| The ceiling is made of precast concrete panels that are assembled together. The dark floor, combined with the reddish-brown brick walls, creates a rustic, intimate feeling. |
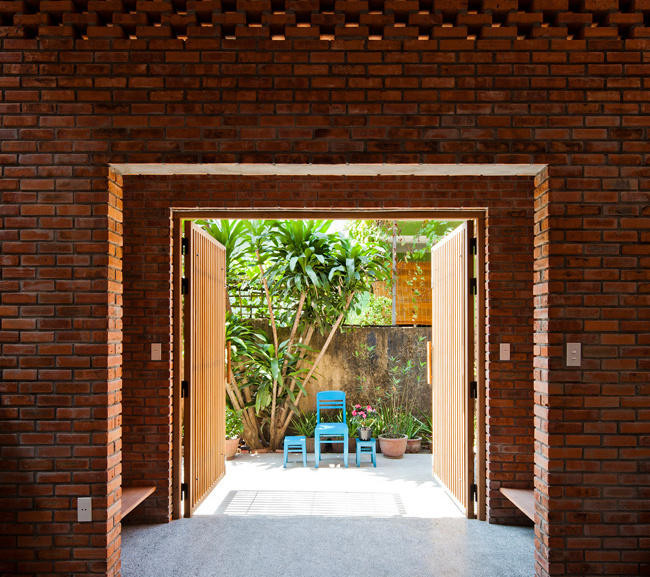 |
| The total cost of construction and interior of the house was less than 500 million VND. |
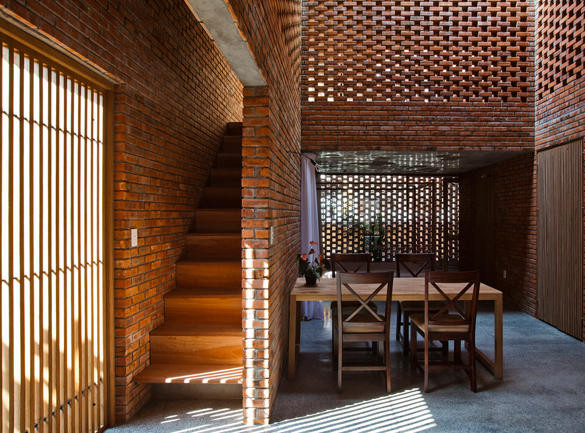 |
| Toilets and storage rooms are arranged along the length of the house to help block strong winds during storm season, minimizing impact on main functional rooms. |
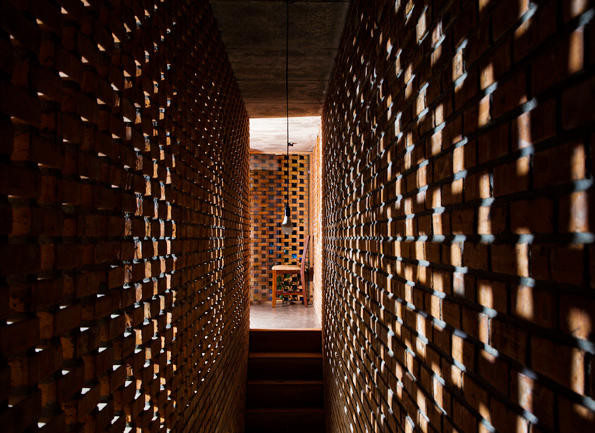 |
| Sunlight shines through the holes creating beautiful shadows. |
According to Dan Viet Newspaper












.jpg)
