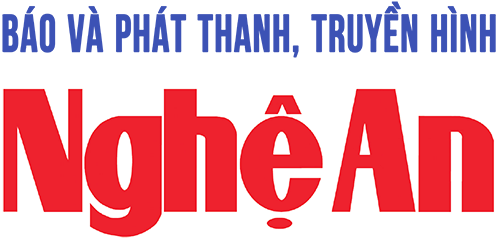Regulations on location, design, and facilities of hospitals and infectious disease treatment facilities
The Ministry of Health has just issued Circular No. 18/2013/TT-BYT dated July 1 regulating the location, design, physical facilities, technical conditions, and equipment of infectious disease examination and treatment facilities.
Accordingly, the infectious disease hospital must be built in a place with a convenient traffic system, a safe distance from residential areas and nature reserves; a good technical infrastructure system and environmental sanitation. The area of the land for hospital construction is taken according to hospital design standards from 50m2 - 100m2/bed, with reasonable geometric dimensions, enough to arrange the following construction items: medical examination block, technical - paraclinical - functional exploration block, patient accommodation block, administrative and general service block, technical - logistics block and auxiliary works.
The overall hospital layout must be planned according to the one-way principle, the examination and patient accommodation areas must be arranged according to the principle of ensuring safe isolation distance and limiting internal traffic crossing. The construction area occupies a maximum of 35% of the total land area. The area for planting trees for shade and isolation from the outside occupies from 35% to 40% of the land area.
The workplace of the director, deputy director, department head, faculty head, and general administration block is arranged in a separate area.
For infectious disease departments in hospitals: Infectious disease departments must be built in a separate area; the construction location of the department must be at the end of the main wind direction, ensuring isolation distance from surrounding structures.
The operating rooms and sterilization areas for processing medical instruments and equipment are arranged in one-way lines. The laboratories must meet the closed requirements to ensure environmental hygiene, prevent infection and not affect test results; and ensure microclimate requirements at each level.
The patient area is designed with dynamic partitions divided into many areas on a single unit, ensuring isolation when needed at each level. Each infectious disease examination and treatment facility is arranged with a technical area to provide services and a training area for lower levels.
Infectious disease examination and treatment facilities must be supplied with electricity 24 hours a day to meet lighting requirements and equipment usage; be supplied with clean water continuously throughout the day from tap water sources, treated water storage tanks that ensure hygiene and quality standards; have a sterile water supply system for operating rooms, procedure rooms, and for laboratory testing. There must be a system to treat water supply, wastewater, and exhaust gas.
Medical equipment of infectious disease examination and treatment facilities is applied according to the List of medical equipment standards for provincial and district general hospitals, general clinics, commune health stations and village health bags issued under Decision No. 437/QD-BYT dated February 20, 2002.
According to (dangcongsan.vn) - HL






