Unified architectural design plan for Nghe An Province's Concentrated Administrative Area
(Baonghean.vn) - That is the information stated in the working session between the Provincial People's Committee and the Council for selecting architectural design options for the Nghe An Provincial Centralized Administrative Center, on the afternoon of October 28.
Comrade Nguyen Xuan Duong - Deputy Secretary of the Provincial Party Committee, Chairman of the Provincial People's Committee chaired the meeting. Attending were architect Ho Thieu Tri and his colleagues; members of the Selection Council, the team of experts; and representatives of leaders of provincial departments, branches and sectors.
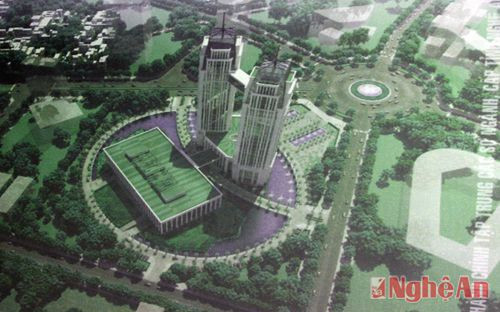 |
| Perspective of Nghe An province's centralized administrative center project. |
When this centralized administrative center is completed, the provincial departments and branches will work together at one location, thereby connecting one-stop, helping people and businesses quickly resolve administrative procedures. This will save time and costs for businesses and people in resolving administrative procedures, while moving towards a transparent, fast, modern administration, strongly promoting economic activities and international exchanges in the integration period.
Implementing Directive No. 1073/CT-TTg dated July 5, 2011 on strengthening the management and modernization of local administrative offices in the direction of concentration of the Prime Minister, Nghe An Provincial People's Committee has directed and assigned the Management Board of civil construction projects and urban infrastructure engineering to advise on implementation.
Accordingly, the land location for the project investment according to the planning approved by the People's Committee of Nghe An province in June 2008 is land lot No. 01, Lenin Avenue (Hung Phuc Ward, Vinh City) with a total area of about 5.283 hectares. The North borders the headquarters of Nghe An Newspaper; the South borders Le Hong Phong Street; the West borders the Department of Agriculture and Rural Development, Auction Center, Urban Inspectorate and Department of Information and Communications; the East borders Lenin Avenue.
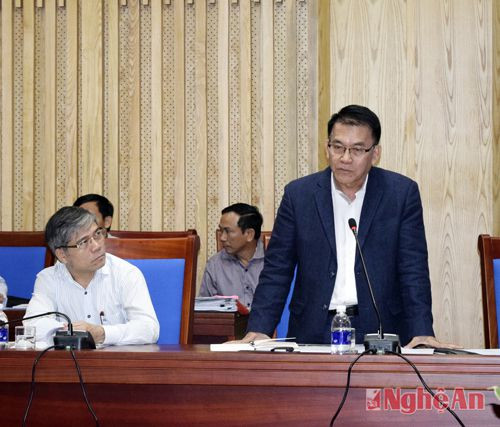 |
| Architect Ho Thieu Tri explains ideas and design options for the project. |
At the meeting, architect Ho Thieu Tri and his colleagues presented the architectural design options for the Nghe An Provincial Administrative Center. Accordingly, the building is designed with two towers reaching 27 floors high, connected by a bridge between the 21st and 22nd floors of the building, with a capacity of 1,700 workers. The estimated construction cost of the project is more than 2,000 billion VND. Three options have been proposed by the design unit and submitted to the Selection Council.
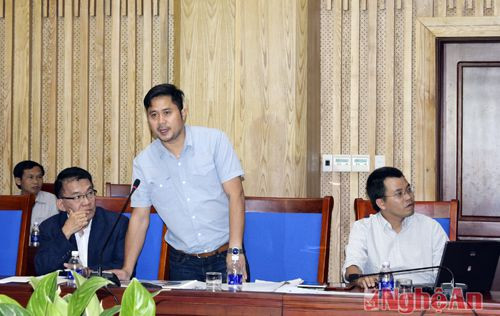 |
| Architect Ho Thieu Tri group member presents detailed design of the project. |
After listening to the explanation of the design options, representatives of the leaders of the Departments, branches and sectors gave their opinions, focusing on groups of issues: architecture, usage functions, investment phase design, legal documents... In particular, many opinions were interested in the optimal traffic plan, access to work at the building, to avoid traffic insecurity at the roundabout intersection area, and at the same time consider adjusting the traffic planning of this area to suit the conditions and traffic density when concentrating agencies here.
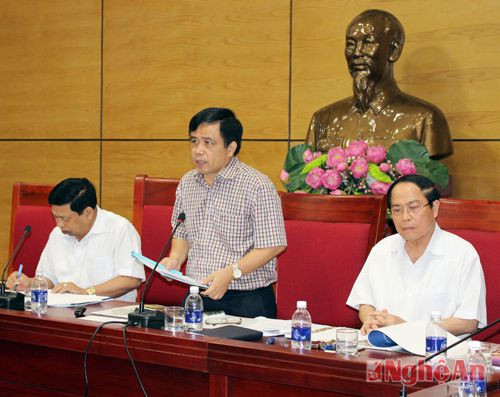 |
| Comrade Huynh Thanh Dien - Vice Chairman of the Provincial People's Committee requested the design unit to clarify the investment phases. The design needs to be aesthetically harmonious, ensuring the safety and security of the office, and at the same time, the parking lot arrangement needs to be reviewed. |
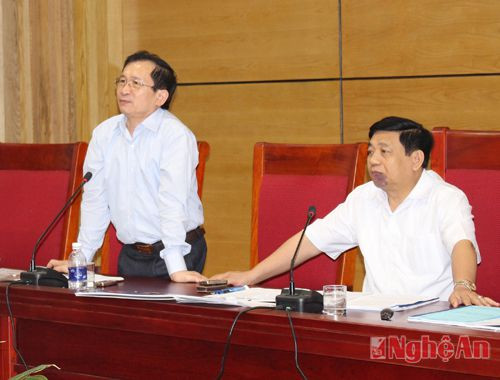 |
| Comrade Dinh Viet Hong - Vice Chairman of the Provincial People's Committee requested to consider in detail the number of departments, branches and sectors working in the concentrated administrative area; at the same time, harmonious design, ensuring green space, friendly to the environment... |
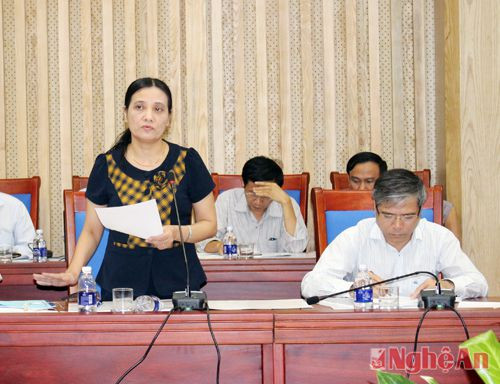 |
| Comrade Cao Thi Hien - Member of the Provincial Party Standing Committee, Director of the Department of Home Affairs noted that the design needs to closely follow the needs and functions of use to avoid waste. |
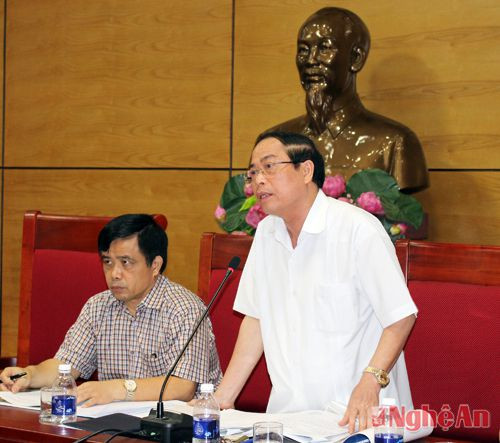 |
| Comrade Nguyen Quang Trach - Chief of Office of the Provincial People's Committee requested the design unit to calculate more carefully about the working space for officials in departments, branches and sectors; parking lot plan... |
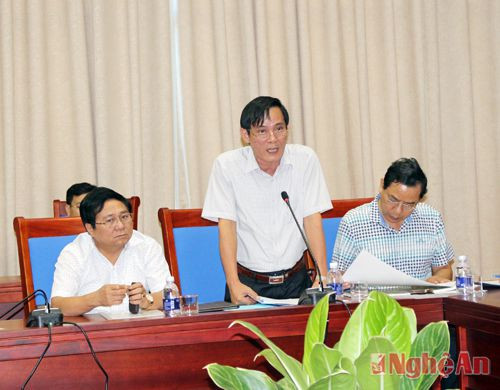 |
| Comrade Tran Quoc Thanh - Member of the Provincial Party Committee, Director of the Department of Science and Technology proposed to recalculate the arrangement of the number of meeting rooms for each department, branch and industry; study the model of a centralized public service center, connecting the information technology system. |
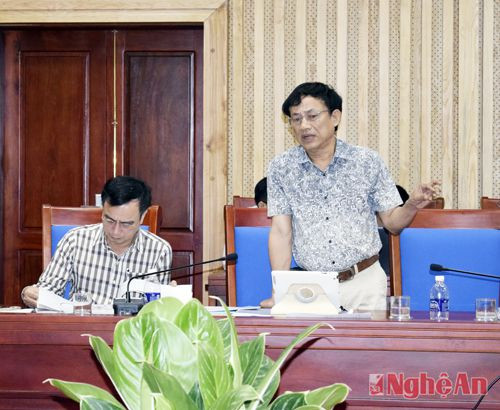 |
| Comrade Luong Ba Quang - Chairman of Nghe An Architects Association gave some more comments on landscape design, suitable for the aesthetics and sustainability of the project; at the same time, it is necessary to calculate in detail about the parking lot; pay attention to fire prevention and fighting plans... |
Concluding the working session, Comrade Nguyen Xuan Duong - Deputy Secretary of the Provincial Party Committee, Chairman of the Provincial People's Committee highly appreciated the spirit and responsibility of the investor and the design consultant during the working process. With 3 options proposed by the design unit, the Selection Council unanimously chose option 1. The Provincial People's Committee assigned the investor to base on the Law on Public Investment, the Construction Law and current relevant legal regulations, on the basis of the selected architectural plan, to promptly complete the investment plan and submit it to the Provincial People's Council for approval at the meeting at the end of this year.
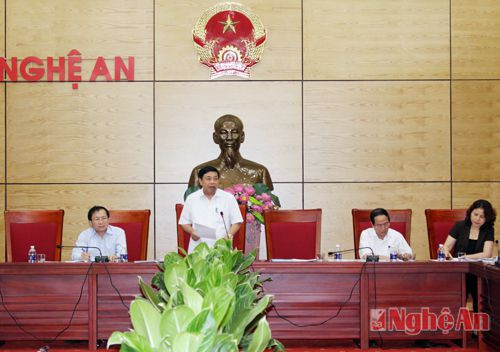 |
| Comrade Nguyen Xuan Duong - Chairman of the Provincial People's Committee concluded the working session. |
At the same time, relevant departments, branches and sectors proactively coordinate with investors during the working process; evaluate in detail and specifically the asset and real estate values of units when transferring to work centrally to calculate the feasibility of the project; adjust detailed planning of construction areas; establish working groups to continue surveying, absorbing and learning from centralized administrative works in other provinces to have the most suitable design.
The Chairman of the Provincial People's Committee requested that, while waiting to move to work at the Concentrated Administrative Area, the departments, branches and units that have been included in the list of the Provincial People's Committee to arrange and work at the administrative area must not build new or expand their headquarters, and are only allowed to make minor repairs to operate the degraded facilities.
Phuong Chi
| RELATED NEWS |
|---|

.jpg)
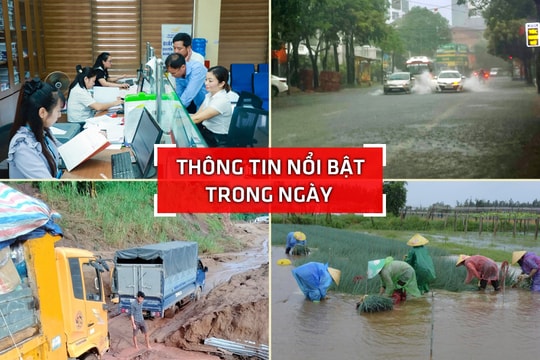
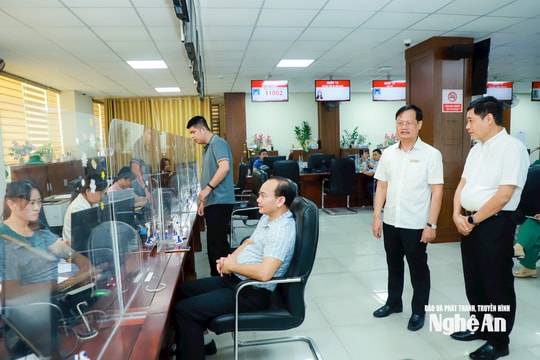
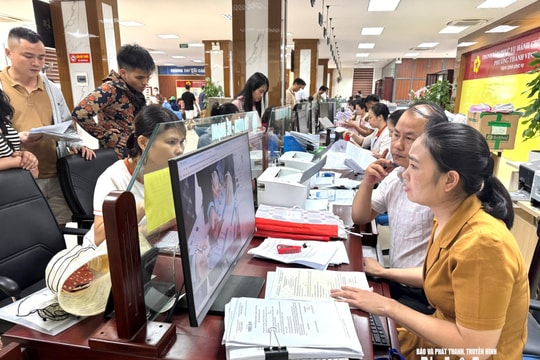
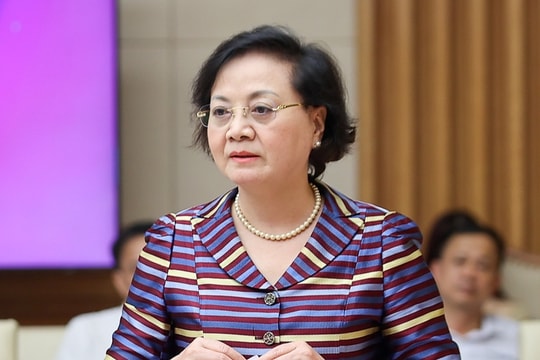
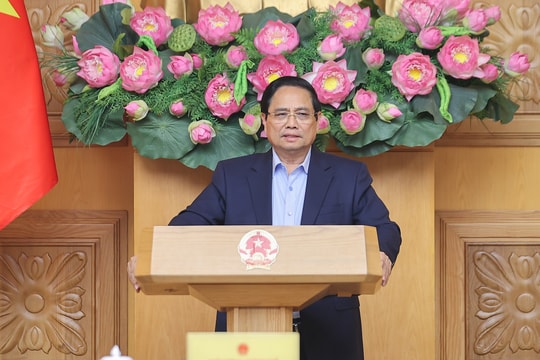
.jpg)
