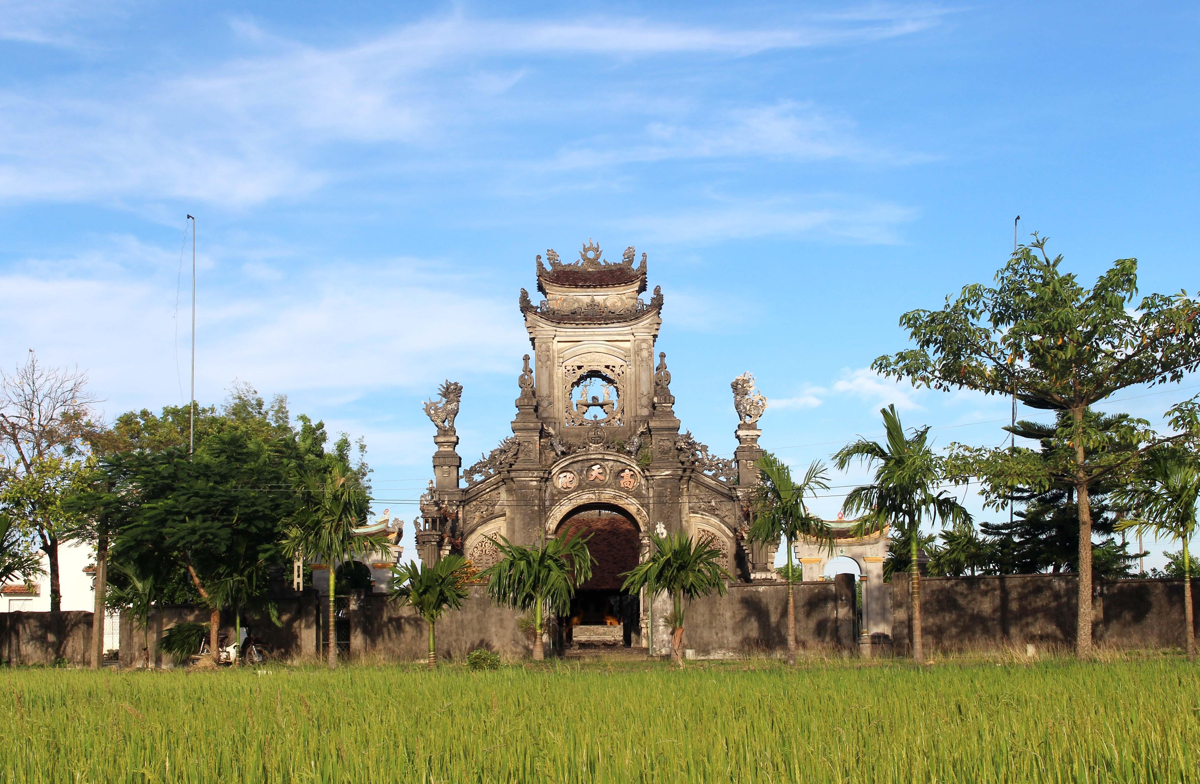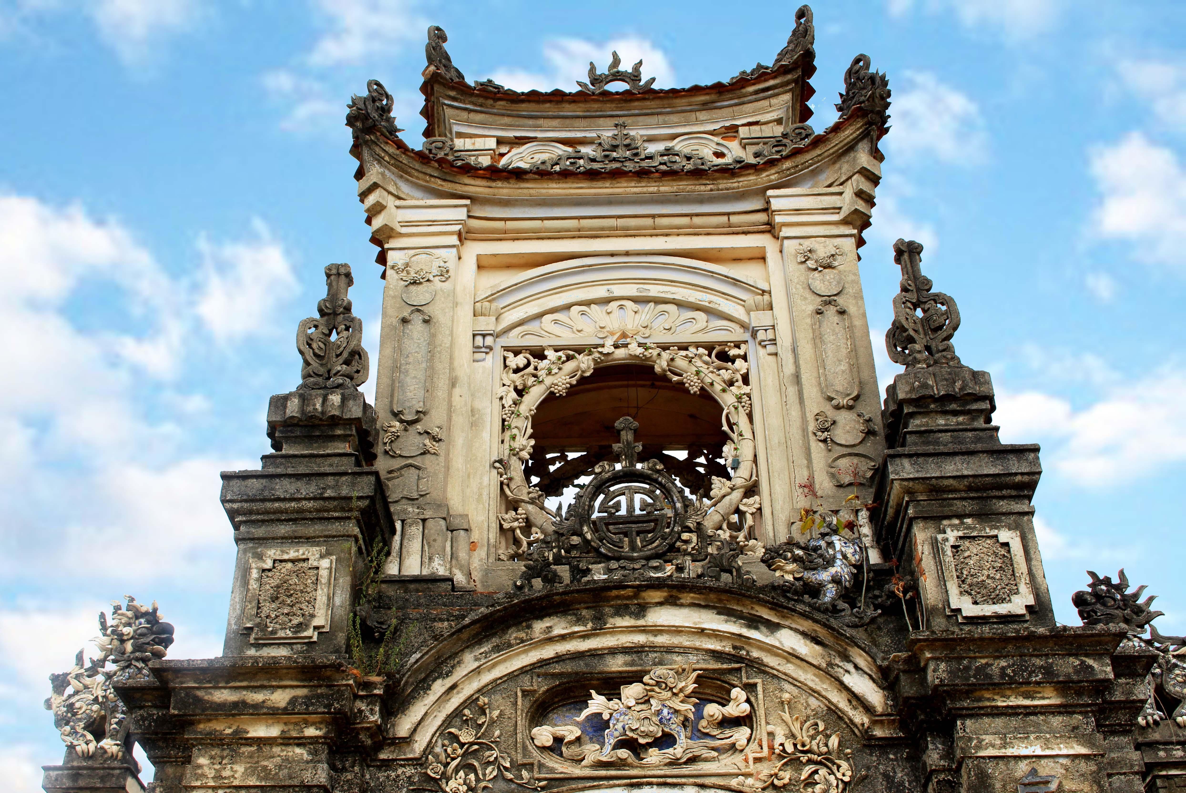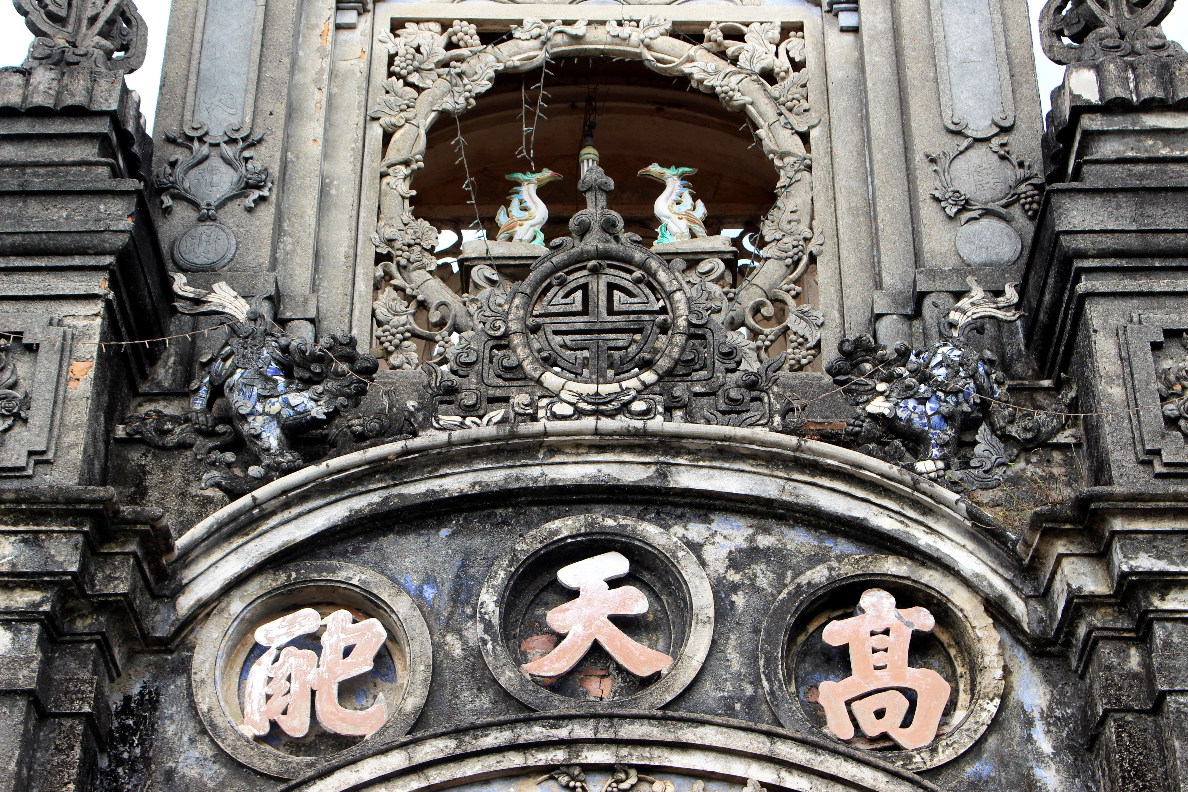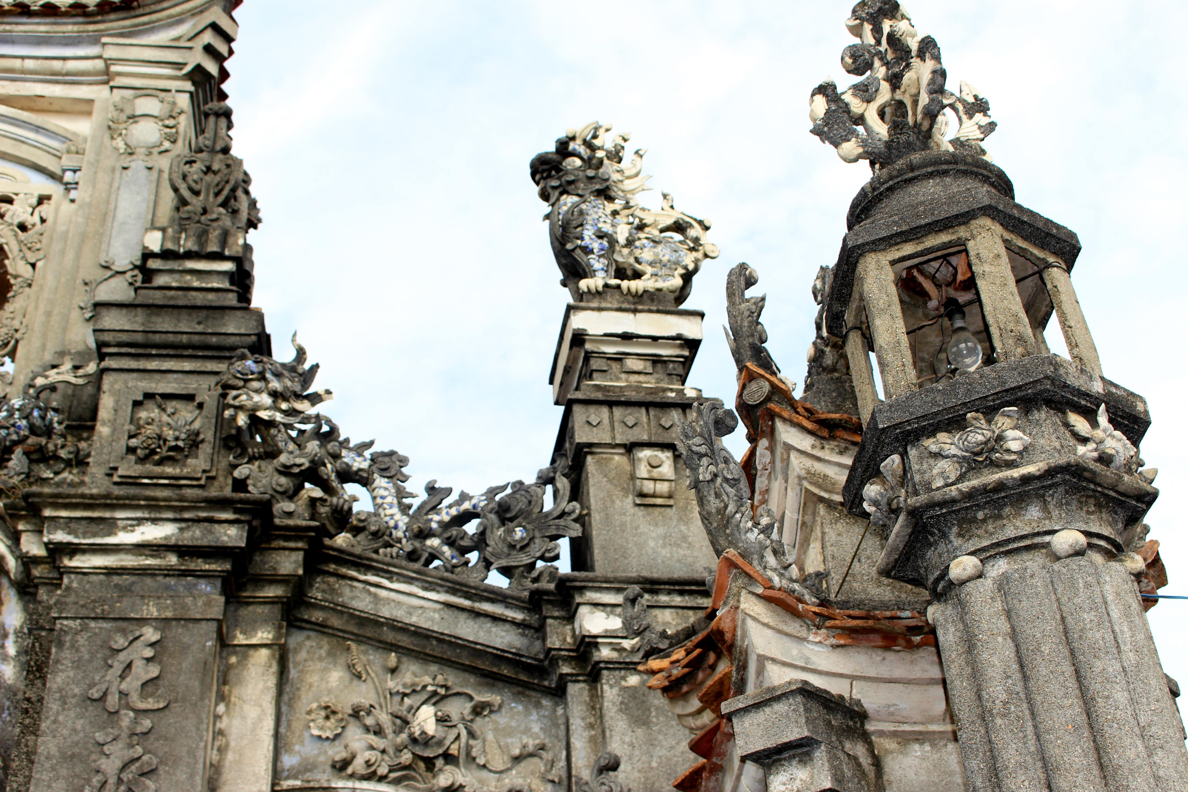The untold story of the most beautiful gate tower in Nghe An
(Baonghean.vn) - Visiting Dang Cao Palace in Thanh Van Commune, Thanh Chuong District, tourists cannot help but admire the "soul-capturing" beauty of the main gate. This is a work of high artistic value, unique in architecture and construction.
Unique in architecture
Dang Cao Palace is located in the middle of Am field, built during the Le Trung Hung period to worship 3 historical figures: Thai Pho Tan Quoc Cong Nguyen Canh Hoan, Cuong Quan Cong Nguyen Canh Van, Pho Nham Hau Nguyen Canh Yen - famous people with great contributions to the country in the post-Le period. In the area of nearly 2000 m2There are many large and small constructions: ceremonial gate, lower, middle and upper halls, lotus pond...
According to the Nguyen Canh family genealogy, the upper and lower halls were established by the village, while the central hall and the main gate were built by the descendants of the Nguyen Canh family. Among the palace's works, the main gate was built last (1938 - 1941) but has the most unique architecture. The main gate consists of towers, pillars, guard statues, lamp posts... linked together to create a unified entity with a majestic shape, soft and sharp patterns, bearing the mark of European - Asian architectural fusion.
 |
| Panoramic view of Dang Cao Palace |
The second floor has a floor area of nearly 9 m2,also made up of 4 large pillars. The front and back are relatively similar. The pillars are stepped, connected to form 2 circular doors decorated with bamboo, vines, geometric motifs, and scrolls. The top floor is stylized.
The roof tiles of the main gate are curved with soft, graceful dragon shapes, typical of the East. The first floor is attached with 2 pillars made of flower-pierced walls, with the word "longevity", above are 2 embossed kylin and 2 dragons facing the main gate.
From these two side pillars, there are two statues and two very sturdy side gates. The human statues, the “four sacred animals” statues, the landscape paintings embossed on the wall (turtle, lotus…) are wonderful works, demonstrating the skillful talent and delicate aesthetic mind of ancient artisans.
 |
| The main gate of Dang Cao Palace in Hamlet 1, Thanh Van Commune (Thanh Chuong) |
Magnificent, unique in architecture, balanced, harmonious in layout, aesthetic, soft in every detail, the gate has created a rare beauty for Dang Cao Palace. The Palace has been recognized as a Provincial Historical - Artistic Relic.
Especially in construction
According to Mr. Nguyen Canh Hong (92 years old, more than 70 years of Party membership) in Hamlet 1, Thanh Van Commune - the 17th generation descendant of the Nguyen Canh family - who witnessed the construction of the gate, this was a great effort by the Nguyen brothers.
At that time, the clan had less than 30 households, but they were still determined to contribute labor and money to build the main gate. The process of preparing materials lasted a whole year. The descendants of the clan took turns carrying sand, transporting sand by wheelbarrow from Lam River to the palace, making bricks, cooking bricks, carrying stones, cooking lime...
Lime cooking is the most complicated because we have to get the stone from far away.
 |
| The patterns and creations on the gate demonstrate the skillful talent and delicate aesthetic mind of ancient artisans. |
“In those days, every moonlit night, the Nguyen family would beat drums, mobilizing their descendants to “wrap potatoes and rice balls” to travel dozens of kilometers to My Son commune, Do Luong to carry stones. Going at night and returning during the day, each person could only carry 2 stones, so the work of collecting stones to cook lime took a lot of effort.
Before constructing the project, the Nguyen family called on skilled workers from all over to come and make a design and bid. Among the 17 drawings submitted to the family, the drawing of Mr. Hueng (Ngoc Son commune - Thanh Chuong) was excellently selected. Mr. Hueng happily gathered more than 15 workers in the commune to live at the palace to carry out the construction.
The Nguyen Canh family had a branch in Cat Van commune in the mountainous area that was assigned the responsibility of collecting “chắc chiều” – a type of climbing plant, tough and durable, to make scaffolding ropes. At that time, cement was not as readily available as it is now, “asking permission from the head office” to go all the way to Hai Phong, “only able to buy a few tons”, so the construction mortar was mainly made from lime, sand, sap of the Boi Loi tree and molasses. The Nguyen family mobilized their children and grandchildren to go to the “valley”, cut down many Boi Loi trees to soak and get water. Mr. Hong, who was only 13 years old at that time, was also enthusiastic about cutting down this tree with his brothers.
“The structure looks massive, but the foundation of the main gate is mainly made of old bamboo piles. At that time, steel was very rare, so the foundation piles and scaffolding were all made of bamboo.”
Mr. Hong said that when the gate was first built, the clan planned to add a statue of “elephant and horse standing” to make it more majestic, but because of financial constraints, they had to put it aside. On the day the gate was inaugurated, the whole clan celebrated. At the end of the construction, 1,300 quan of money had been spent. Because the construction lasted for several years and took a lot of effort, the workers “lost money” so they “asked for more money”, but the clan did not have any to give, so there was discord. Several master craftsmen entered the palace to beat drums in five consecutive movements to protest.
The village saw this and reported it to the higher-ups. The head of Rang station at that time thought that the workers were rioting, so he sent 5 soldiers to arrest all the workers and take them to the station. A few days later, they were released. Nearly 80 years have passed, the workers have passed away, but the gate is still majestic, standing tall in the middle of the village fields.
 |
| The Dang Cao Palace's Nghi Mon Gate has a unique architecture, a harmonious combination of Vo Bang - French architecture and traditional Eastern architecture. |
Located in the middle of a sacred land, with beautiful mountains and rivers, and many famous relics and landscapes, Dang Cao Palace has been and is an attractive destination for tourists from all over.

.jpg)
.jpg)
