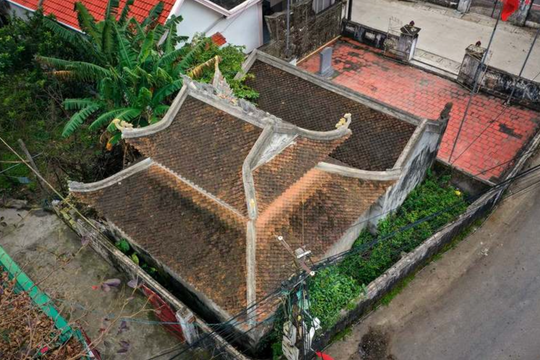Unique architectural and sculptural art of Tam Mai communal house
(Baonghean.vn) - Tam Mai Communal House in Dien Hoang Commune (Dien Chau) is not only a famous historical relic, but also an ancient structure with unique architecture and sculpture.
 |
The Tam Mai Temple faces the Southwest, located on a high land in Hoang Ha village, Dien Hoang commune. After many restorations and embellishments, the temple still retains its ancient architecture. Photo: Huy Thu |
 |
Tam Mai Communal House currently has two main structures: the lower and upper communal houses, connected together, built in traditional architecture, with wooden frames, tiled roofs, and brick walls. Photo: Huy Thu |
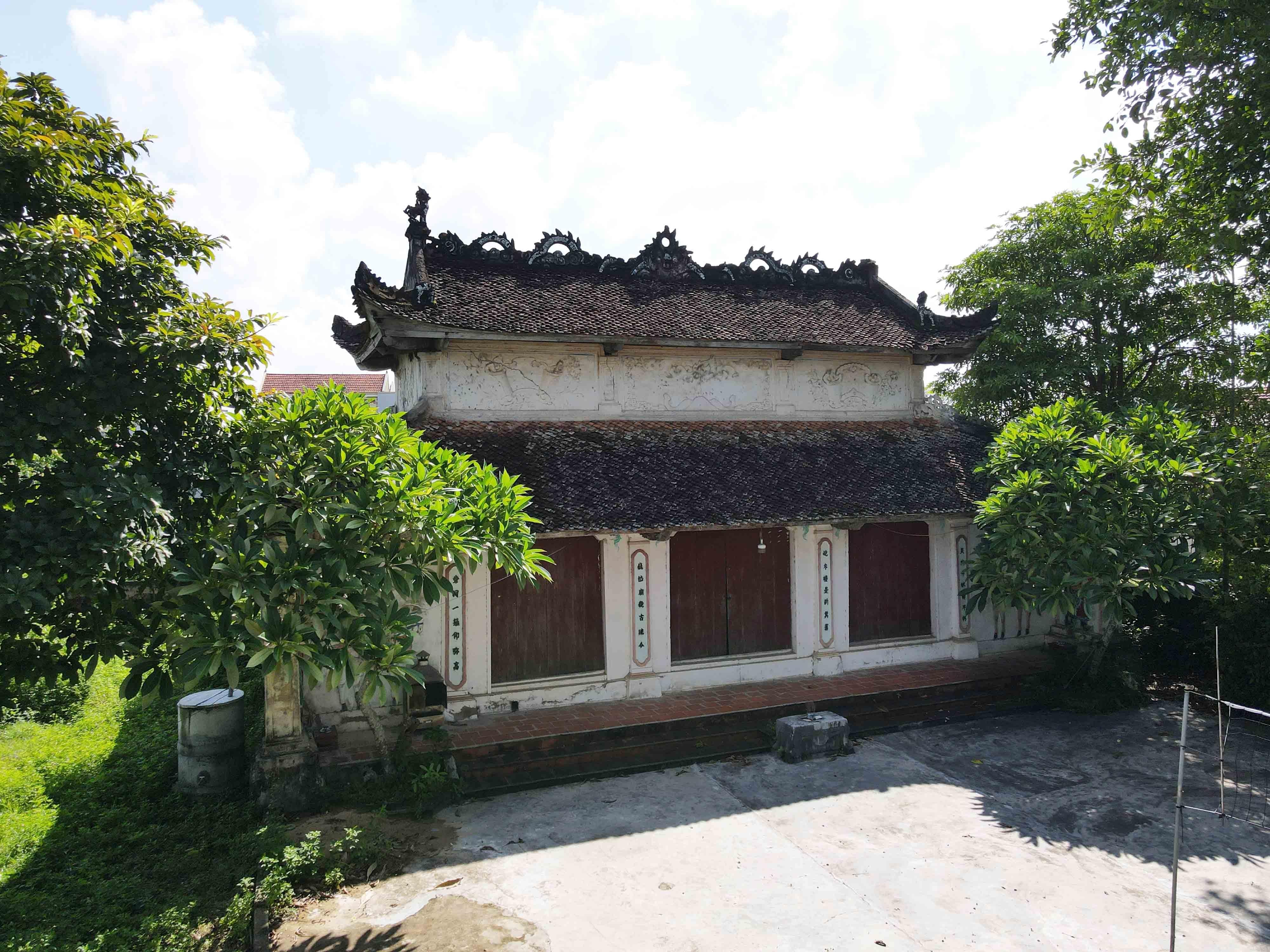 |
The lower communal house is a 3-room, 2-wing house with 3 entrances, built in the match-planting style, 2 floors, 8 roofs. Perhaps because of this unique architecture, the ancient communal house has long been called the Eight-Roofed Communal House by the locals. Photo: Huy Thu |
 |
The lower pavilion has the appearance of a palace-style upper floor and lower pavilion. The four tiled roofs of the upper floor are smaller and nearly 2m higher than the lower floor. Photo: Huy Thu. |
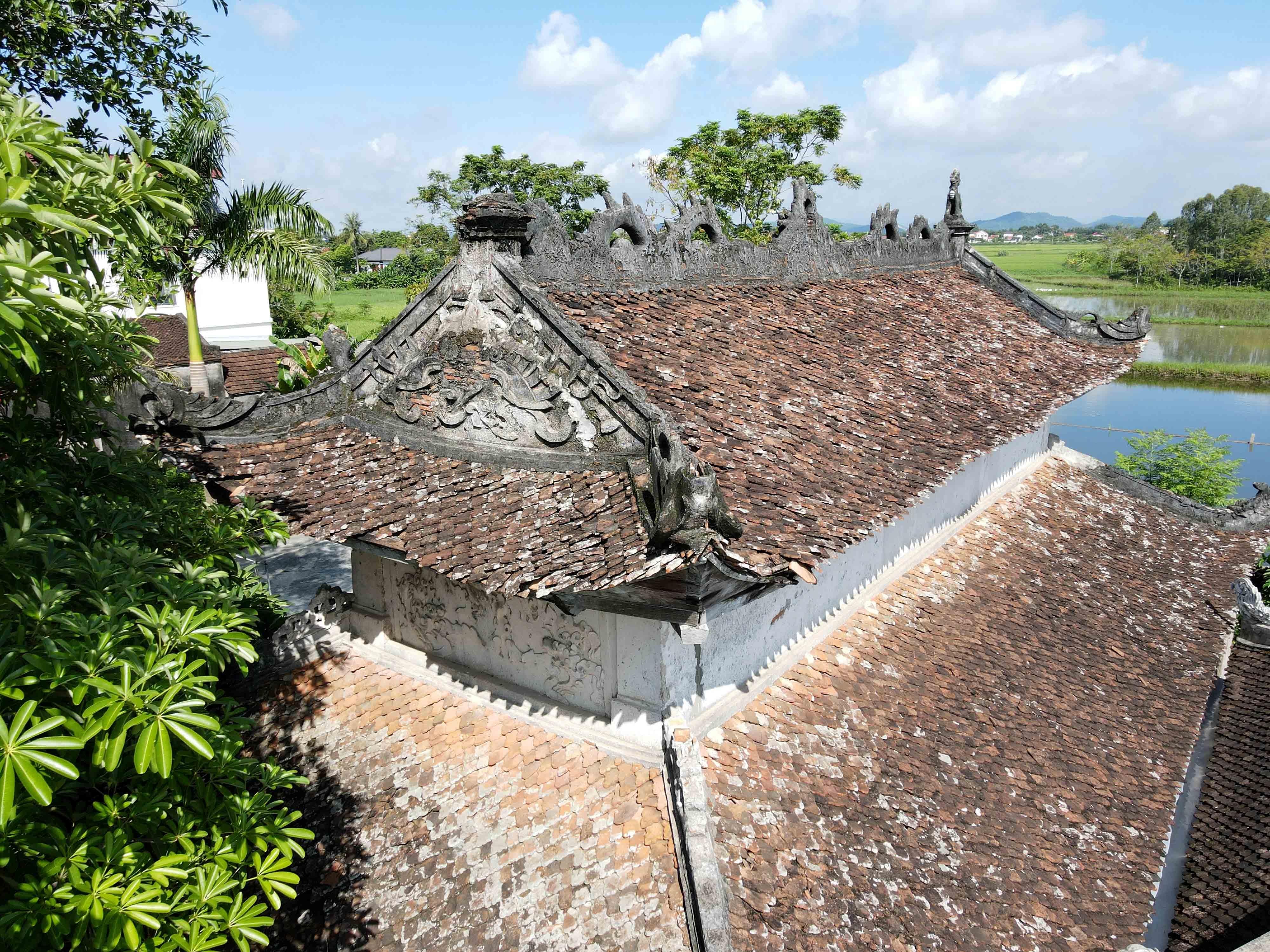 |
On the tiled roofs, especially on the eaves of the upper floors, there are sculptures of two dragons facing the moon, and at the two ends of the roof there are two lions facing each other... looking very ancient and majestic. Photo: Huy Thu |
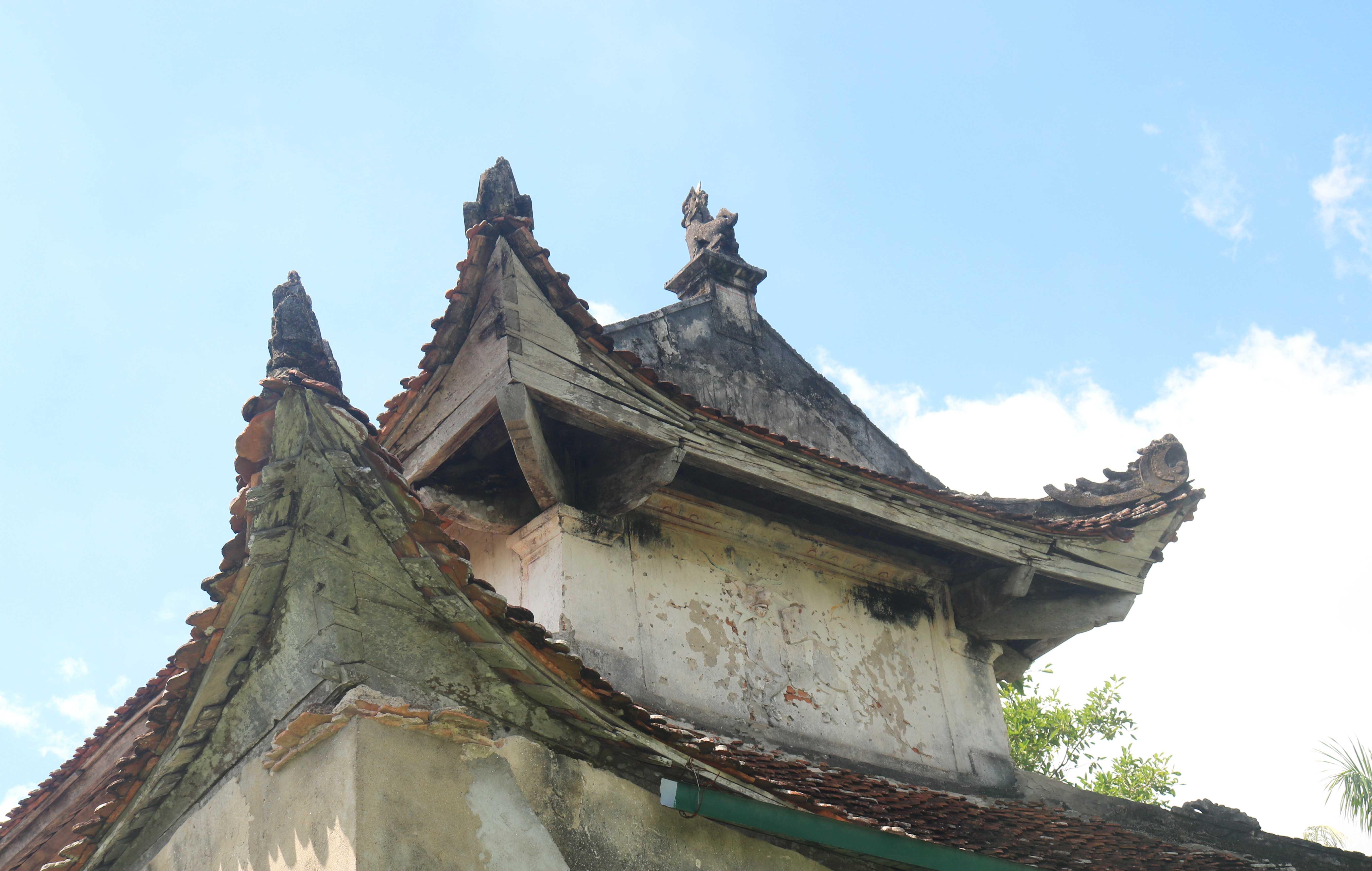 |
Standing below looking up, you can see the curved tiled roofs of Tam Mai communal house with a symmetrical, balanced, and harmonious ratio. Photo: Huy Thu |
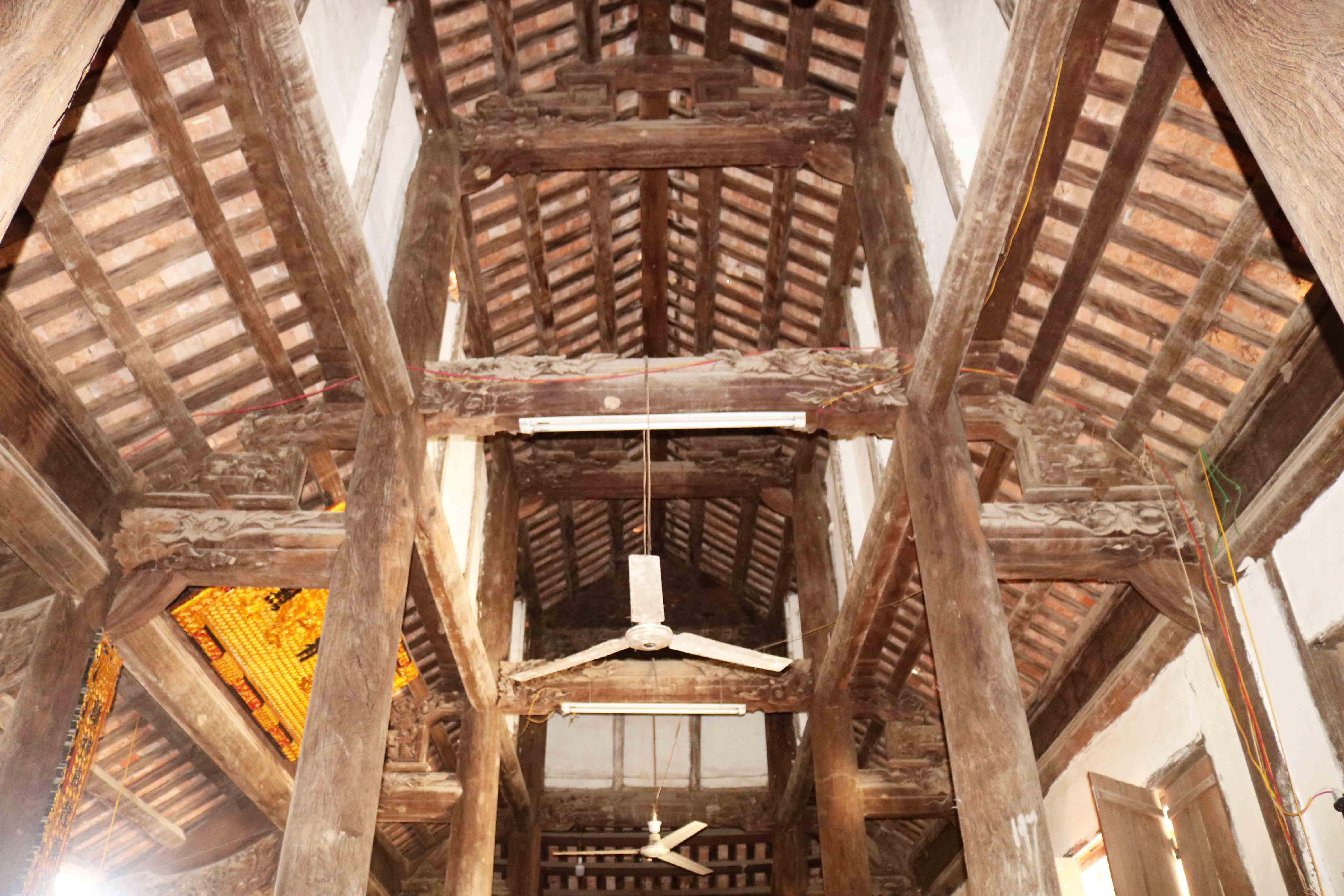 |
Inside the lower hall (viewed vertically) there are 4 rows of columns, of which the 2 rows in the middle are 5.5m high, the two rows on the side are 3.5m high. The upper floor of the communal house does not create a usable area but it enhances the majestic position of the communal house. Photo: Huy Thu |
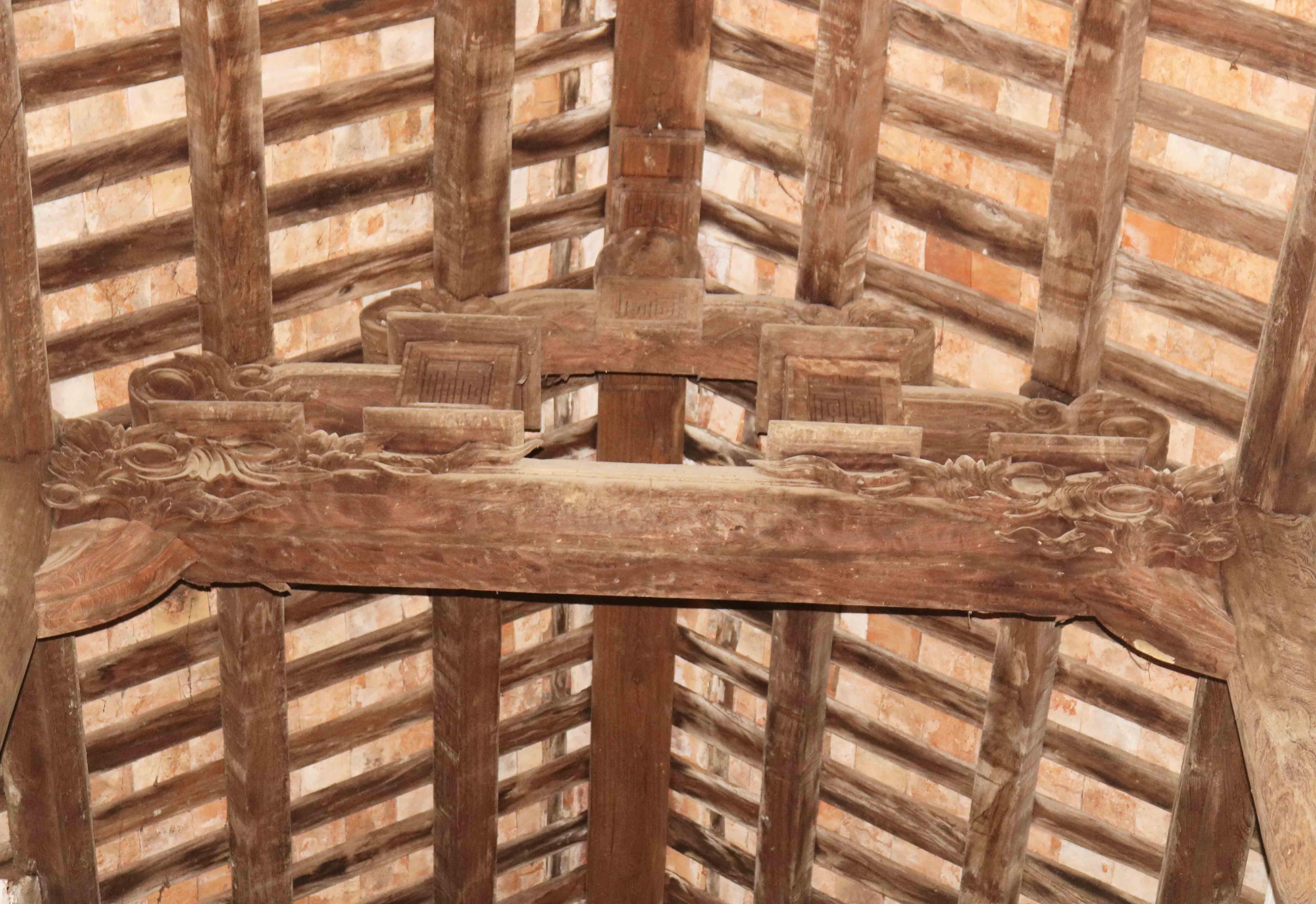 |
Wooden structures in the lower hall such as beams, pillars, and pillars are all elaborately carved and sculpted. Photo: Huy Thu |
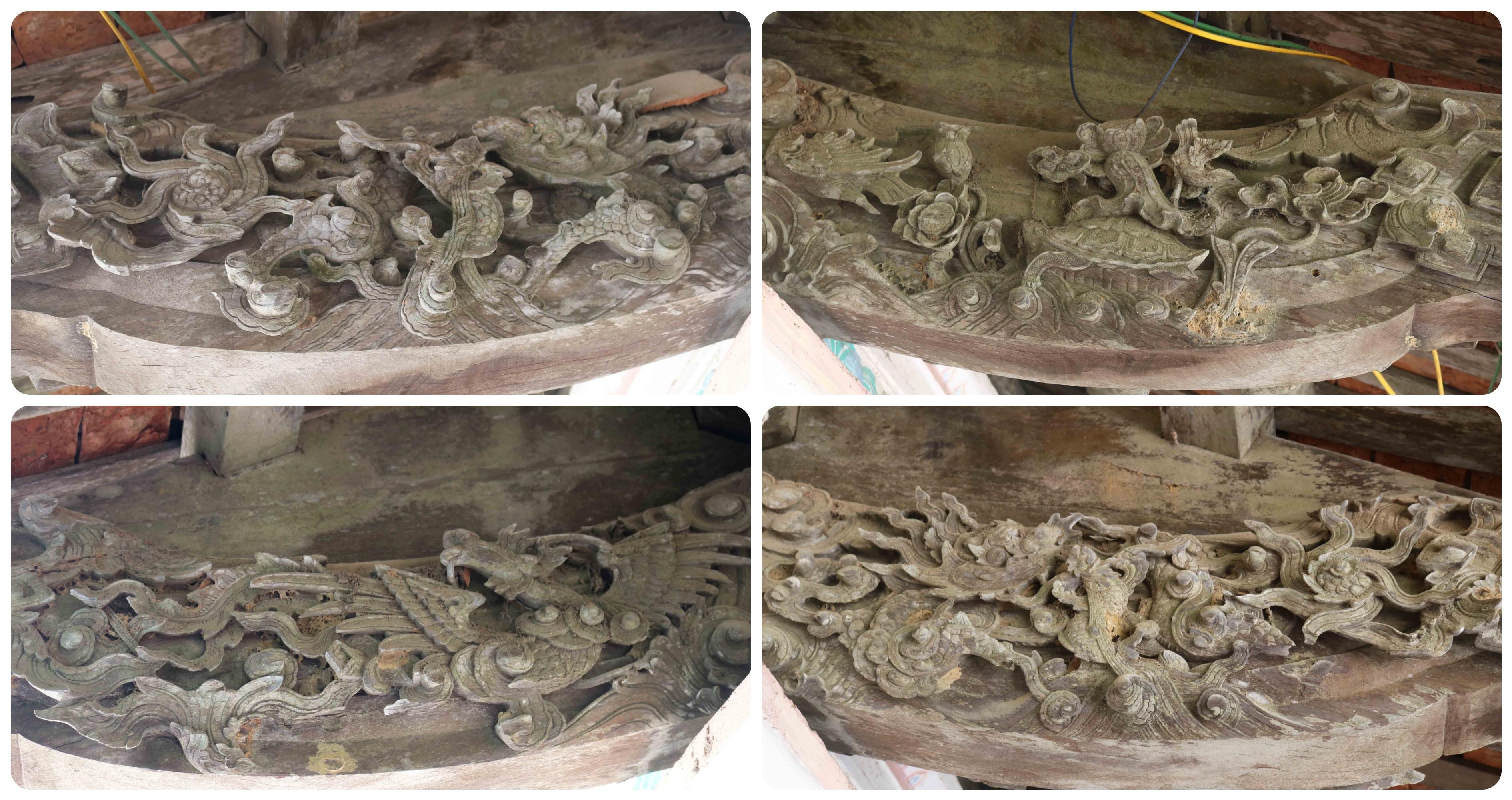 |
In particular, the two sides of the front panels at the lower part of the temple are elaborately carved with traditional "four sacred animals" themes with excellent carving and embossing art. Photo: Huy Thu |
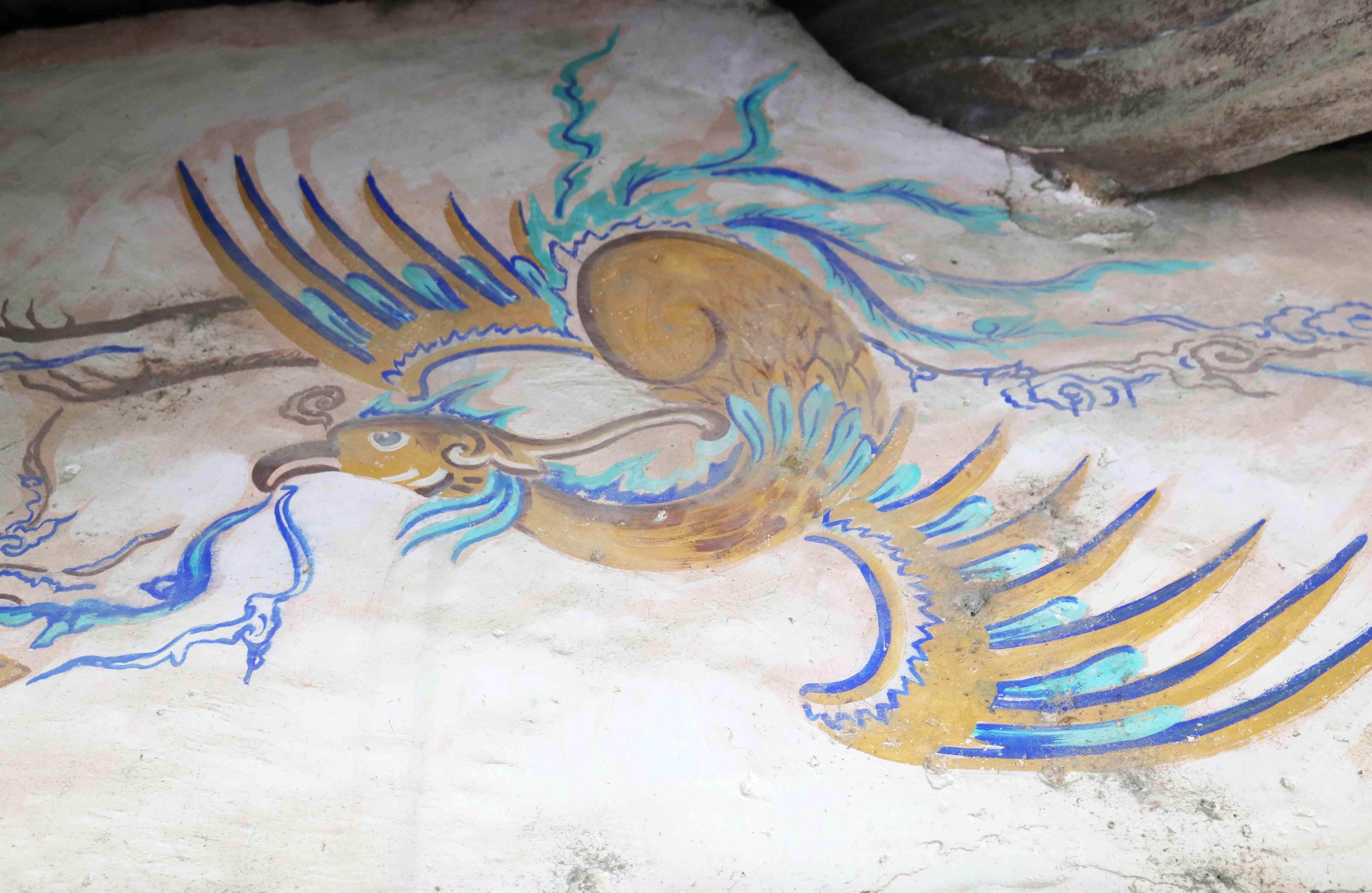 |
On the walls of the lower communal house, there are reliefs of horses, generals, scrolls... In addition, there are also vivid and graceful drawings of dragons and phoenixes... In the photo: An ancient painting of a phoenix on the front of the Tam Mai communal house. Photo: Huy Thu |
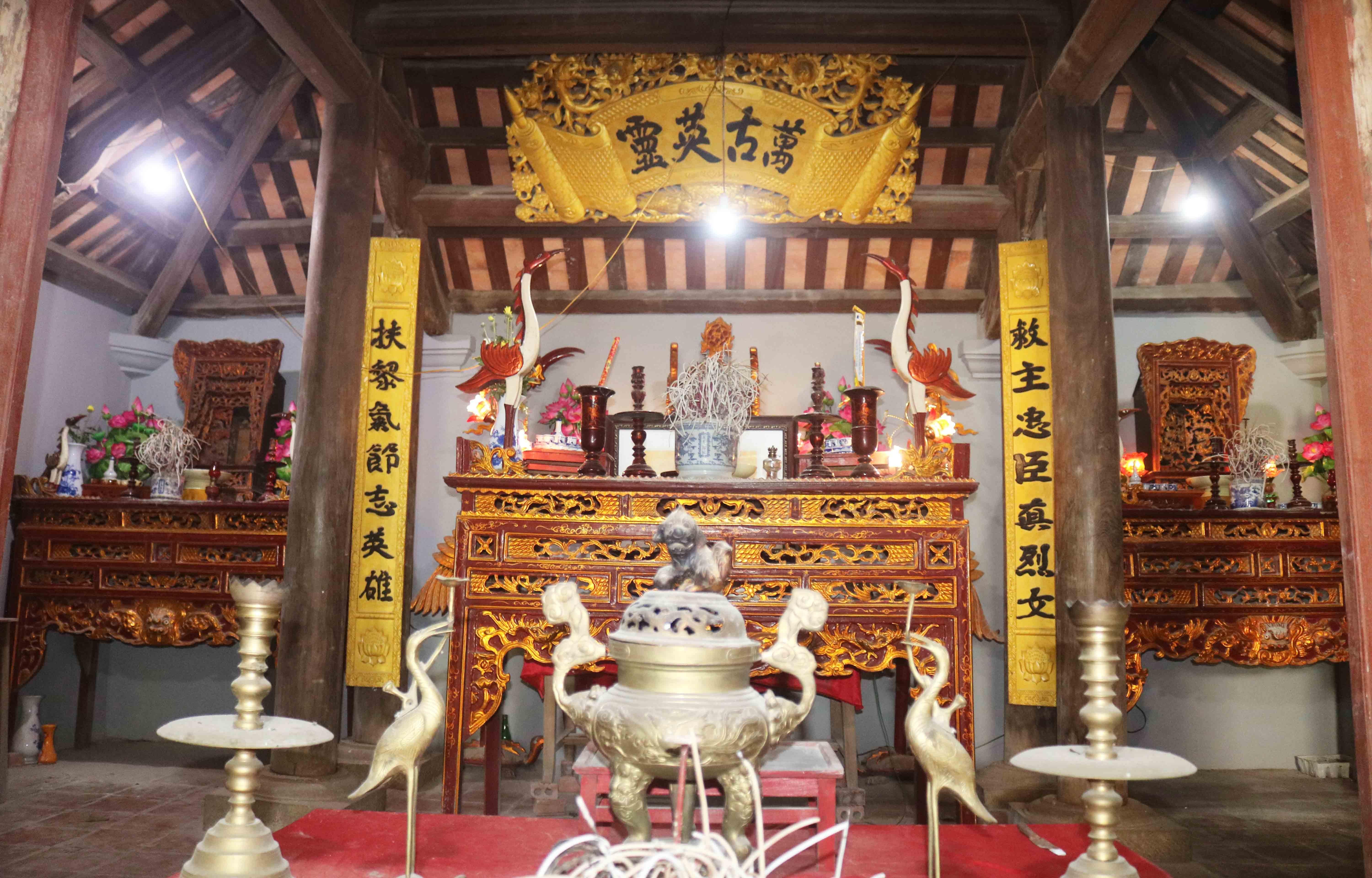 |
Tam Mai Communal House worships Princess Bach Y and gods who have contributed to the people and the country. Having existed for a long time, the communal house is a testament to many historical events in the locality and was recognized as a provincial-level Historical - Cultural Relic in 2008. Mr. Nguyen Son (69 years old) - the caretaker of Tam Mai Communal House said: The communal house is now severely degraded, the roof tiles have fallen off in many places, some artistic structures have collapsed... and need to be restored. Photo: Huy Thu |

