The ancient and unique features of Phuong Lich communal house
(Baonghean.vn) - Built during the Nguyen Dynasty, Phuong Lich communal house in Dien Hoa commune (Dien Chau) has an ancient and unique beauty. Currently, the relic is seriously degraded and needs to be restored and embellished.
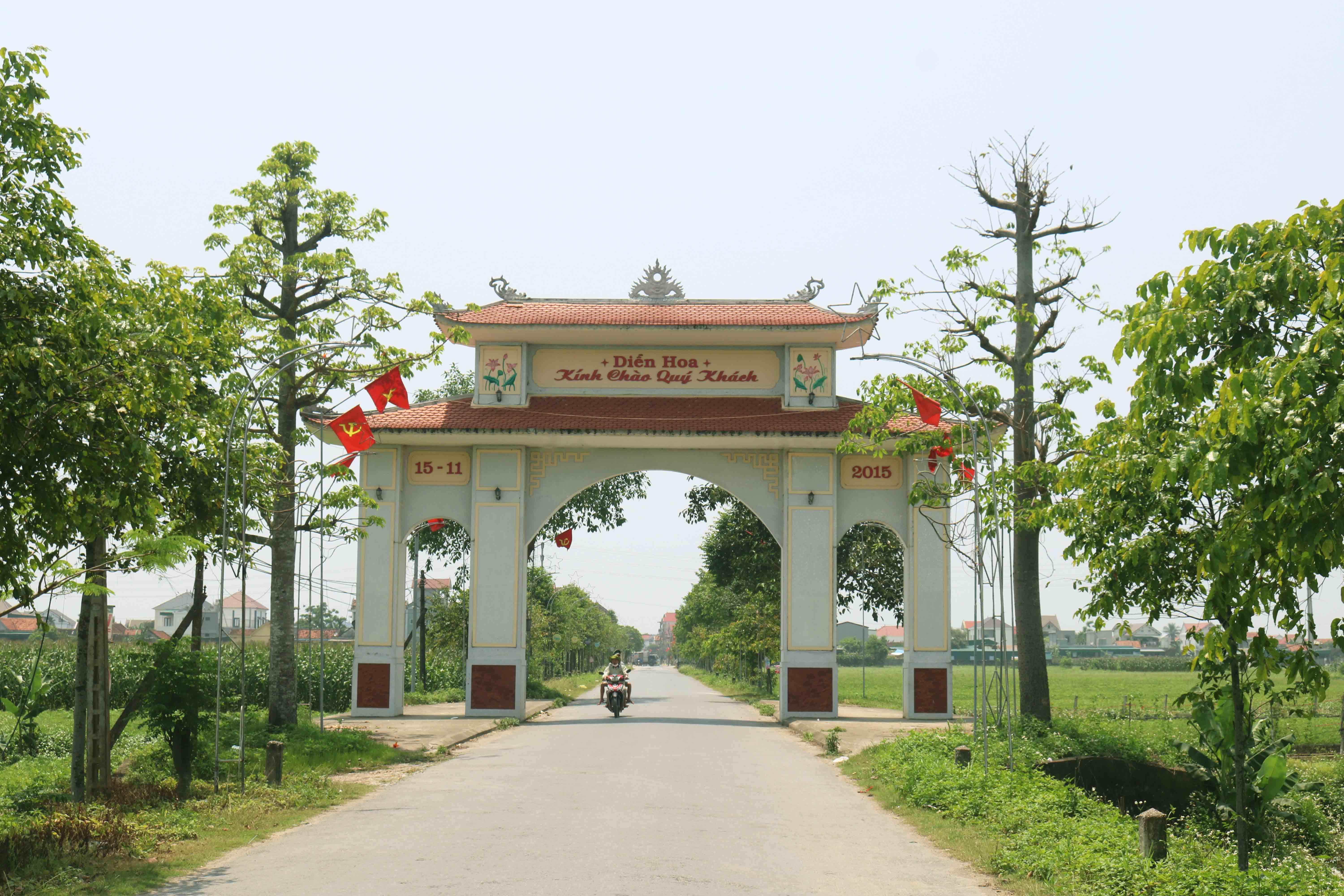 |
Phuong Lich village, Dien Hoa commune, formerly belonging to Ly Trai commune, Dong Thanh district, Dien Chau prefecture, is an ancient village with a long history and culture. Here, local people have built many communal works such as communal houses, temples, pagodas, shrines... including Phuong Lich communal house. Photo: Huy Thu |
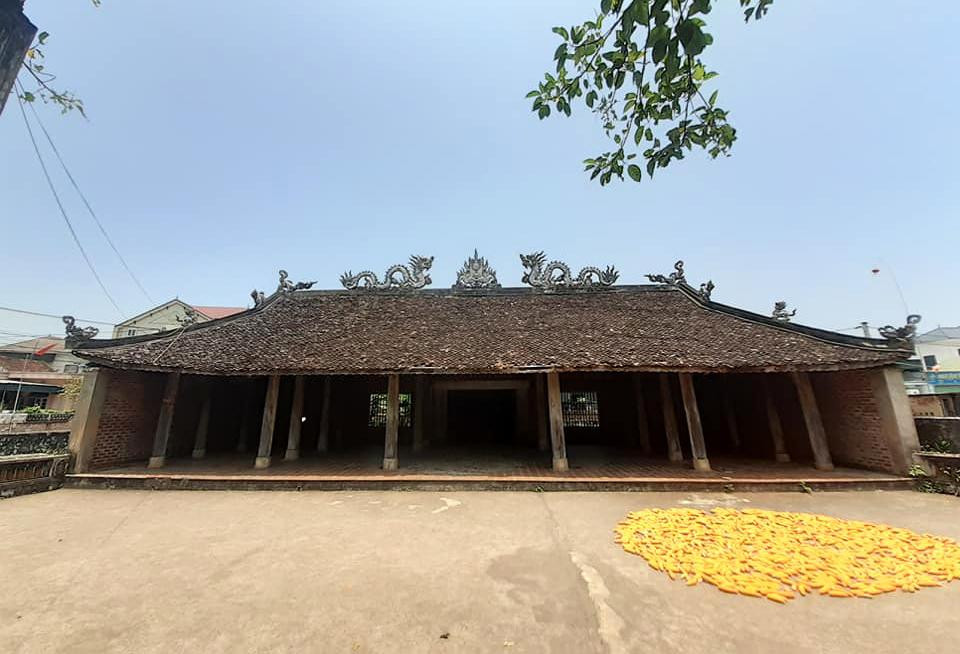 |
Phuong Lich Communal House was built by the people of Phuong Lich village in 1866 as a place for community activities and to worship the village's tutelary god, Mrs. Hong Thi Chau Nuong (the third wife of General Tran Quang Khai) - who had the merit of recruiting people to establish hamlets, building Giang Lam farm (present-day Dien Quang, Dien Hanh and Dien Hoa communes); teaching people how to grow mulberry, raise silkworms, weave silk... Photo: Huy Thu |
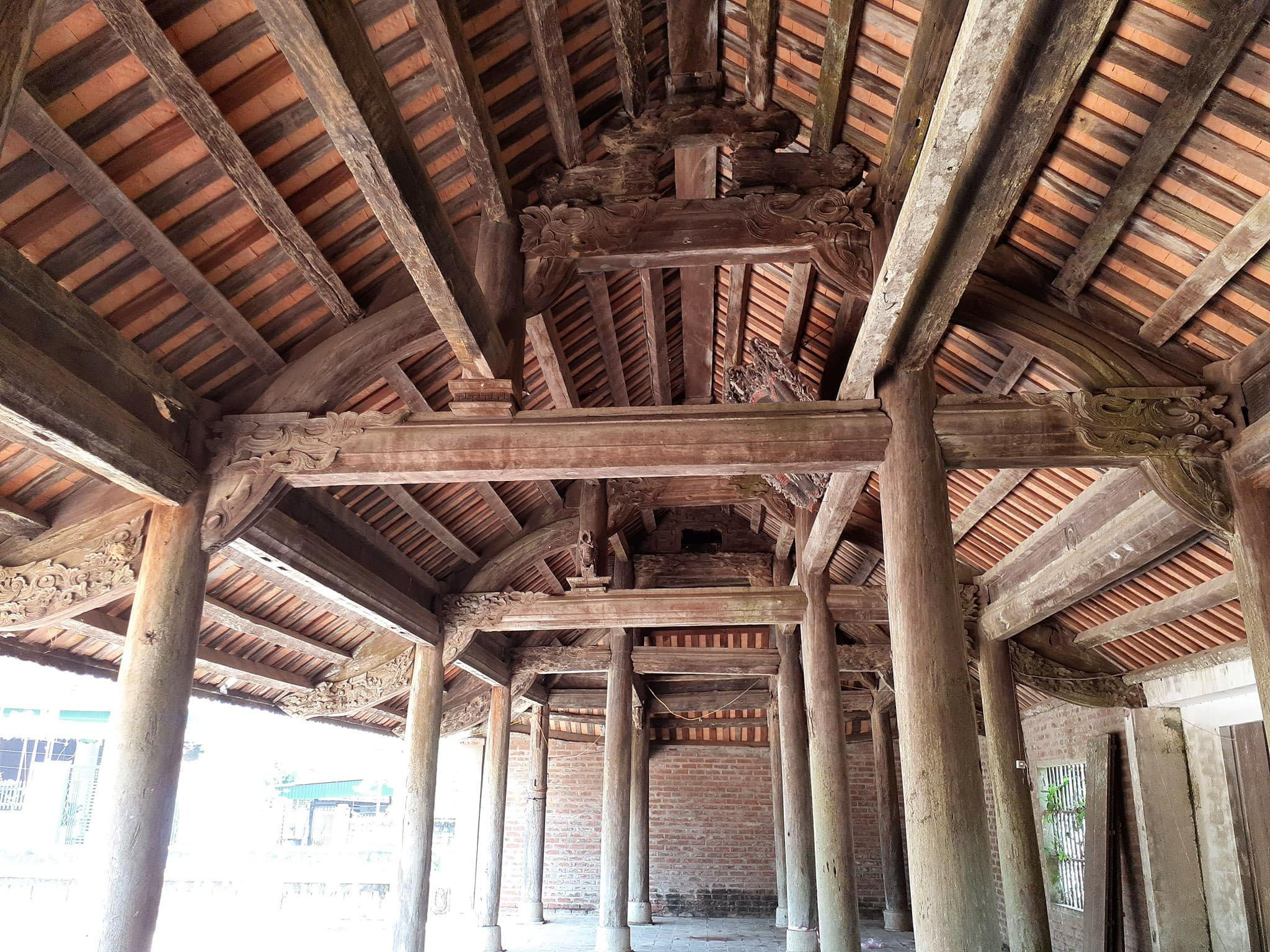 |
In the past, Phuong Lich communal house had a gate, a main hall, a back palace, and a left and right wing house. Now the left and right wings no longer exist. The main communal house has Nguyen Dynasty architecture, is a 5-room, 6-trunk house, 150m wide.2Photo: Huy Thu |
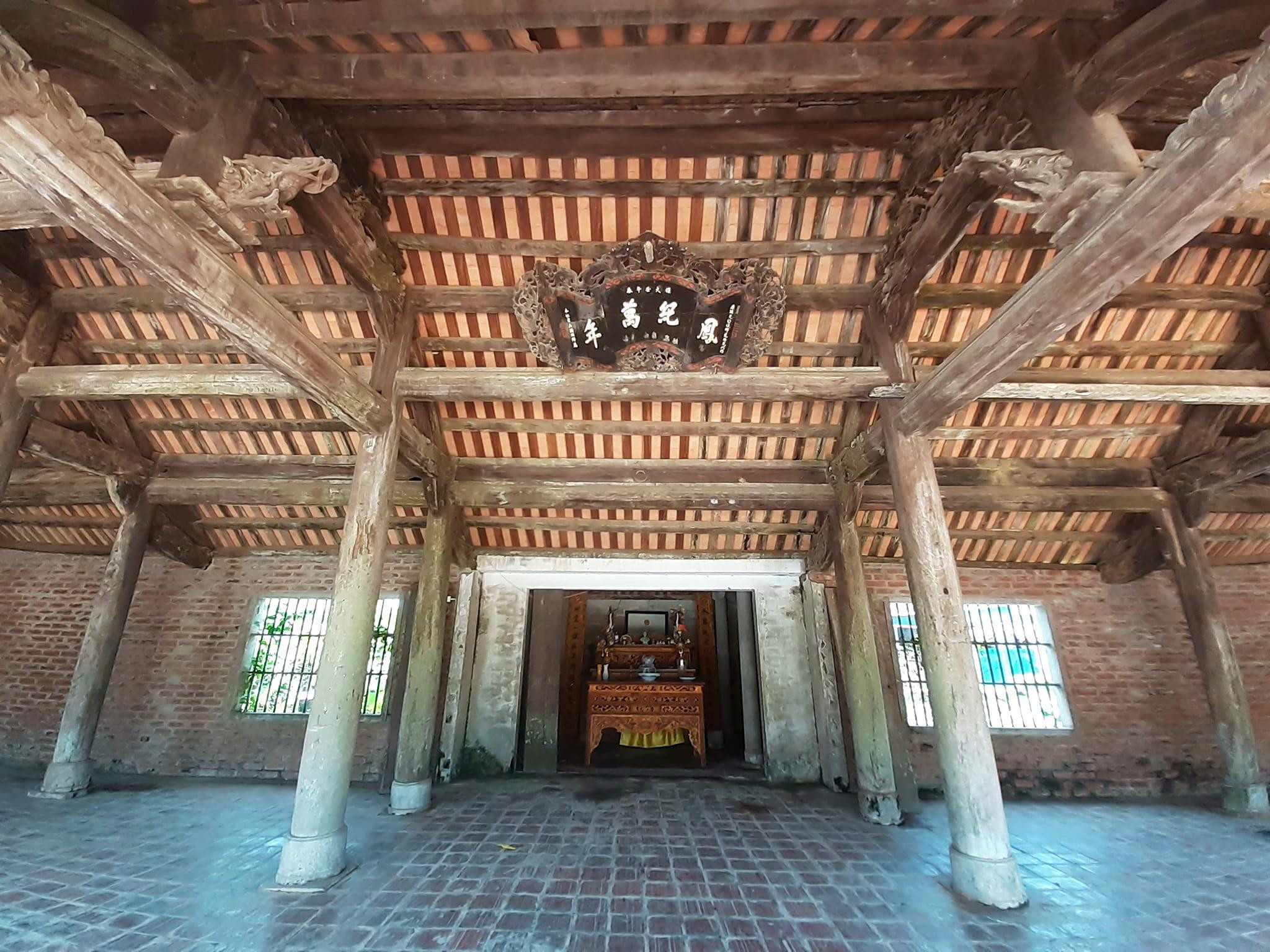 |
The wooden frame of the communal house is connected together by a system of trusses, trusses, and trusses, all of which are planed smoothly, tightly closed, and have dovetail joints, creating a solid foundation for the communal house. The two middle trusses have been replaced by two round pillars, placed on square bases, making the space of the communal house more airy. Photo: Huy Thu |
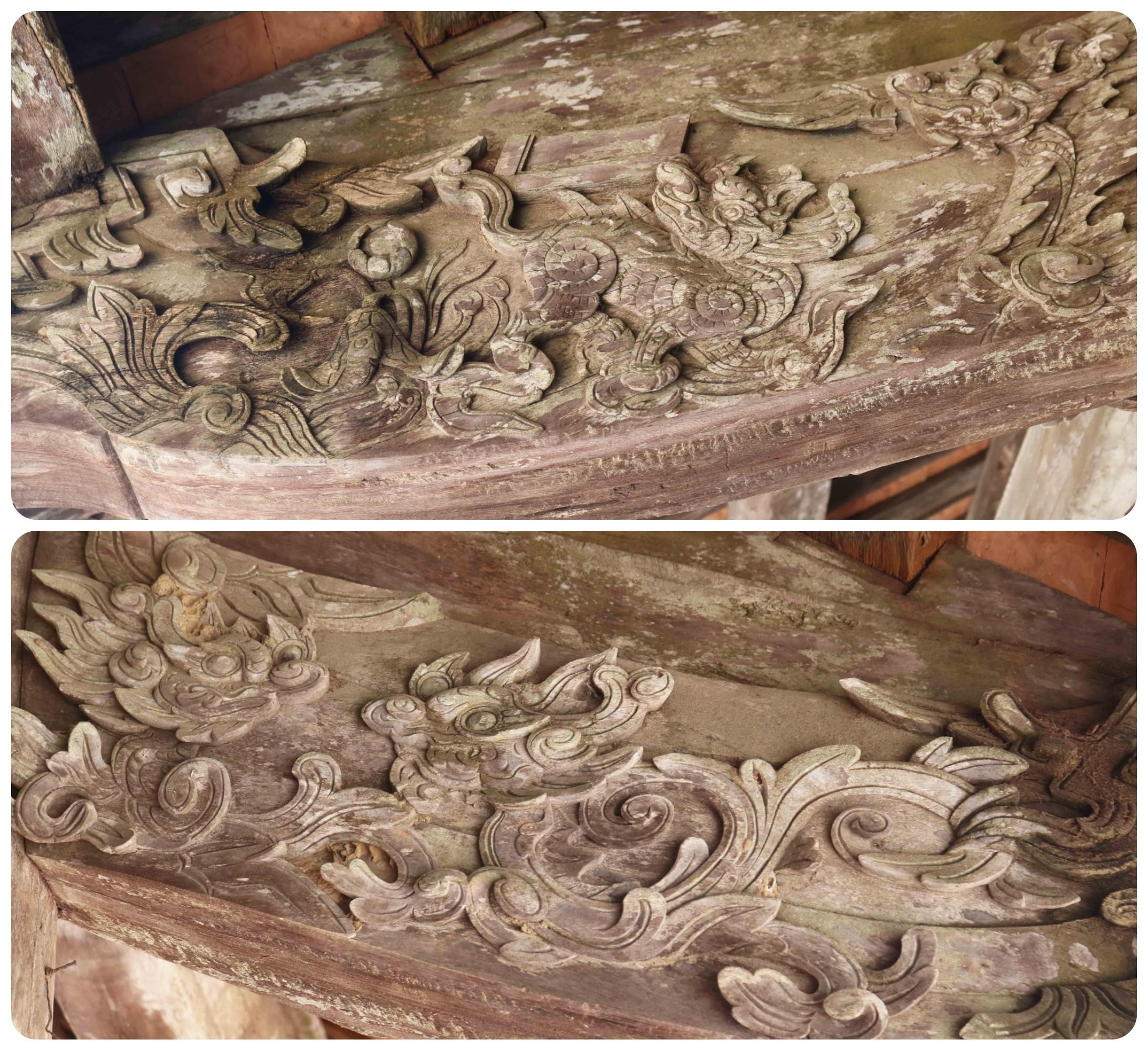 |
The wooden structures of the communal house are carved with many folk themes, traditional motifs and patterns with skillful craftsmanship. In the photo: Sculptures on the front beams of the communal house. Photo: Huy Thu |
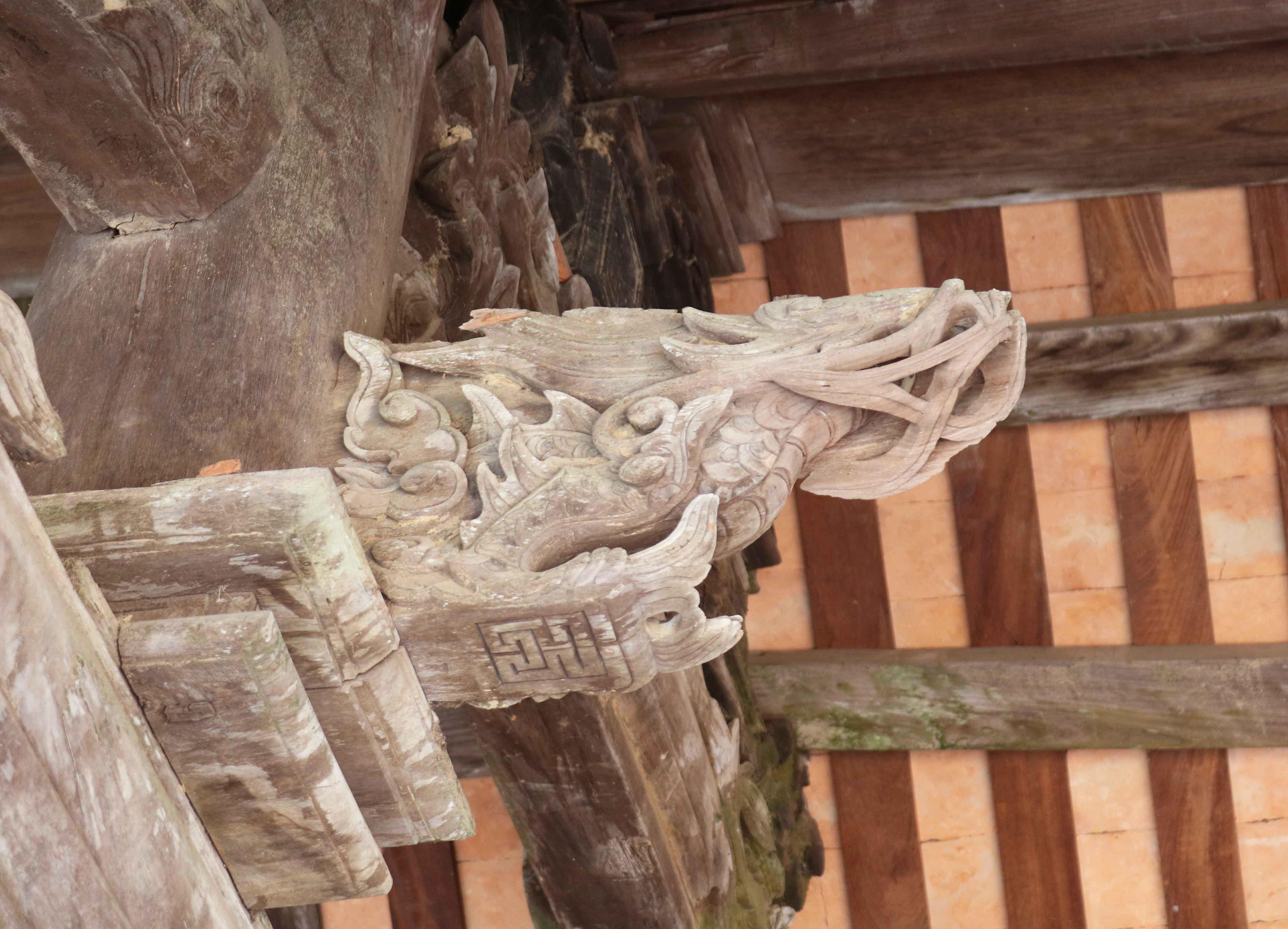 |
The longitudinal beams of the two middle rafters have dragon-shaped heads with delicate, vivid, and beautiful lines facing each other. Photo: Huy Thu |
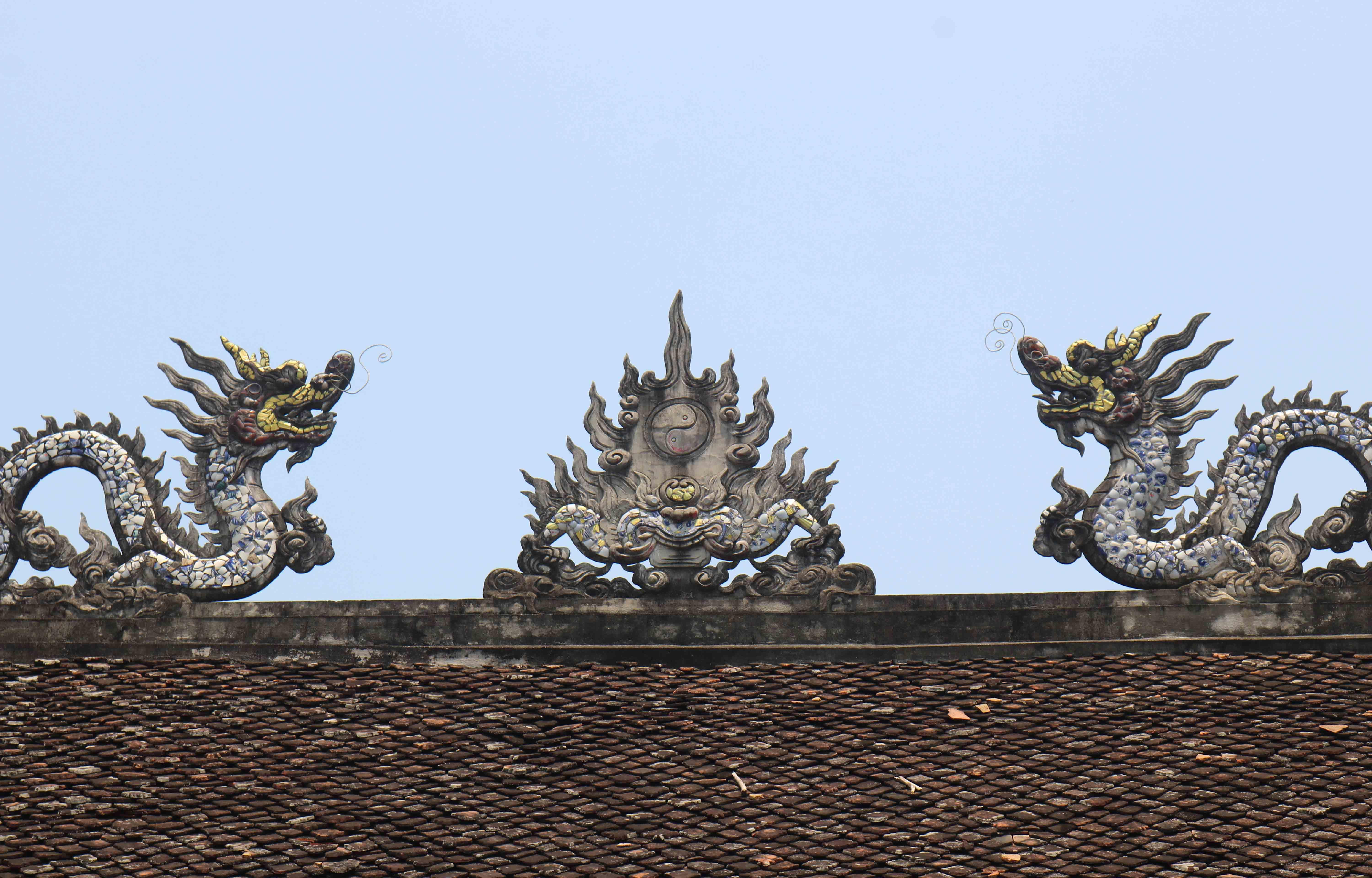 |
In particular, the roof of the communal house is elaborately and uniquely decorated with animal figures. The roof edge of the communal house is decorated with a large “two dragons facing the moon” image. This is a work of high artistic value. Photo: Huy Thu |
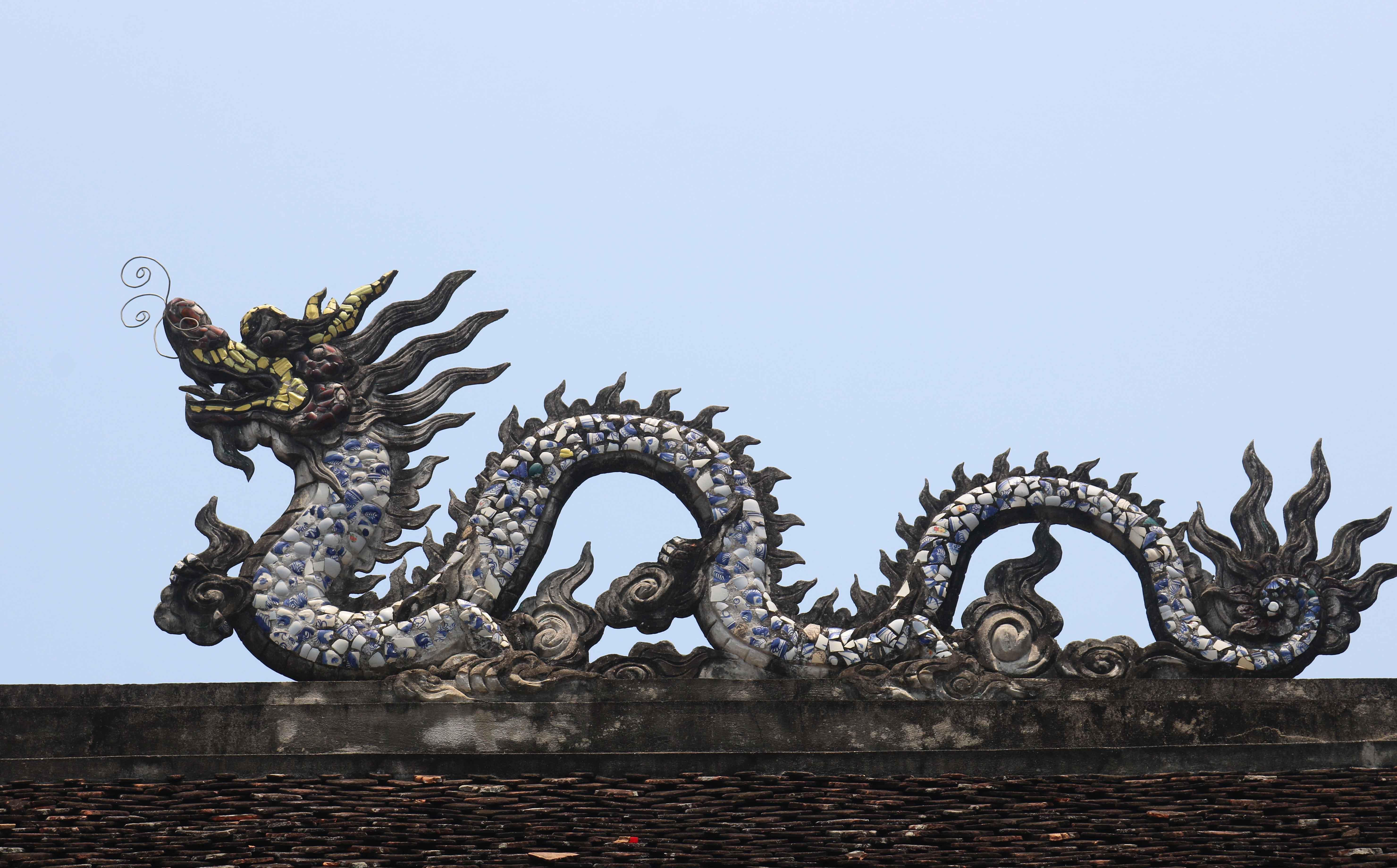 |
Using lime, pieces of pottery, porcelain... the artisans have created dragons with large, strong bodies with all parts forming soft curves. Photo: Huy Thu |
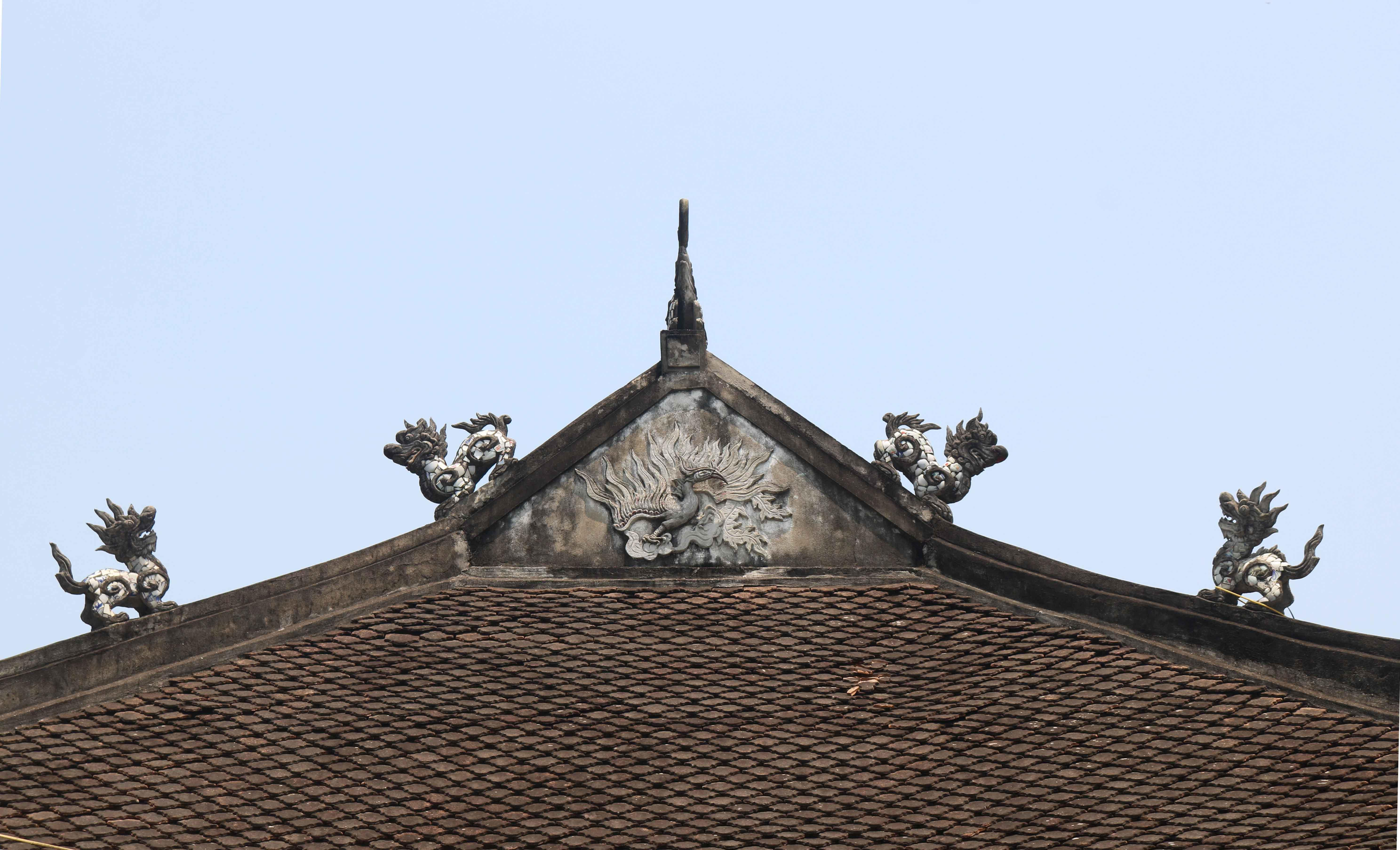 |
In addition to the image of two dragons facing the moon, the two ends of the roof ridge also have the image of two crocodiles facing the middle of the communal house. On each edge, there are two lively unicorns facing each other, four curved blades with stylized fish transforming into dragons. The edge of the ridge is decorated with the image of a phoenix spreading its wings with an elegant appearance... Not only unique in architecture and sculpture, Phuong Lich communal house is also a witness to many important historical events in the locality. The communal house has been recognized as a provincial historical relic. Photo: Huy Thu |
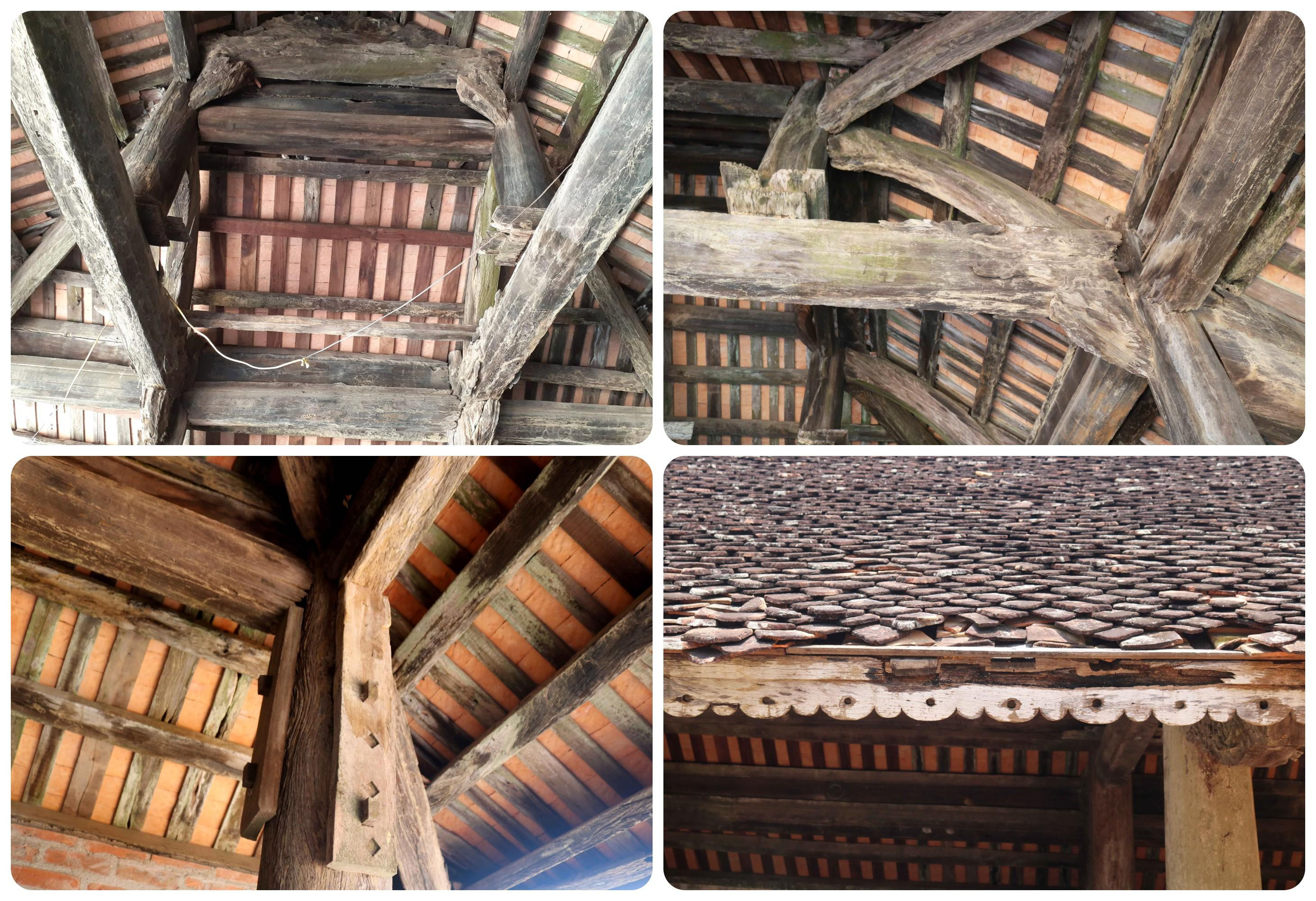 |
Having existed for more than 1.5 centuries and gone through many historical events, Phuong Lich communal house has seriously degraded. Currently, the wooden frame of the communal house is eaten by termites in many places, many structures are damaged, and towers have to be built and temporarily reinforced. The tiled roof has fallen off, and many places do not cover the wooden part of the communal house. The "rescue" situation of Phuong Lich communal house needs attention from all levels to find solutions for restoration and embellishment. Photo: Huy Thu |
Unique beauty on the roof of Phuong Lich communal house. Video: Huy Thu |

