Admire the sculpture art of Long Thai communal house
(Baonghean.vn) - With hundreds of years of history, Long Thai communal house in Thai Son commune, Do Luong district is not only a famous historical relic but also a work of art with unique architecture.
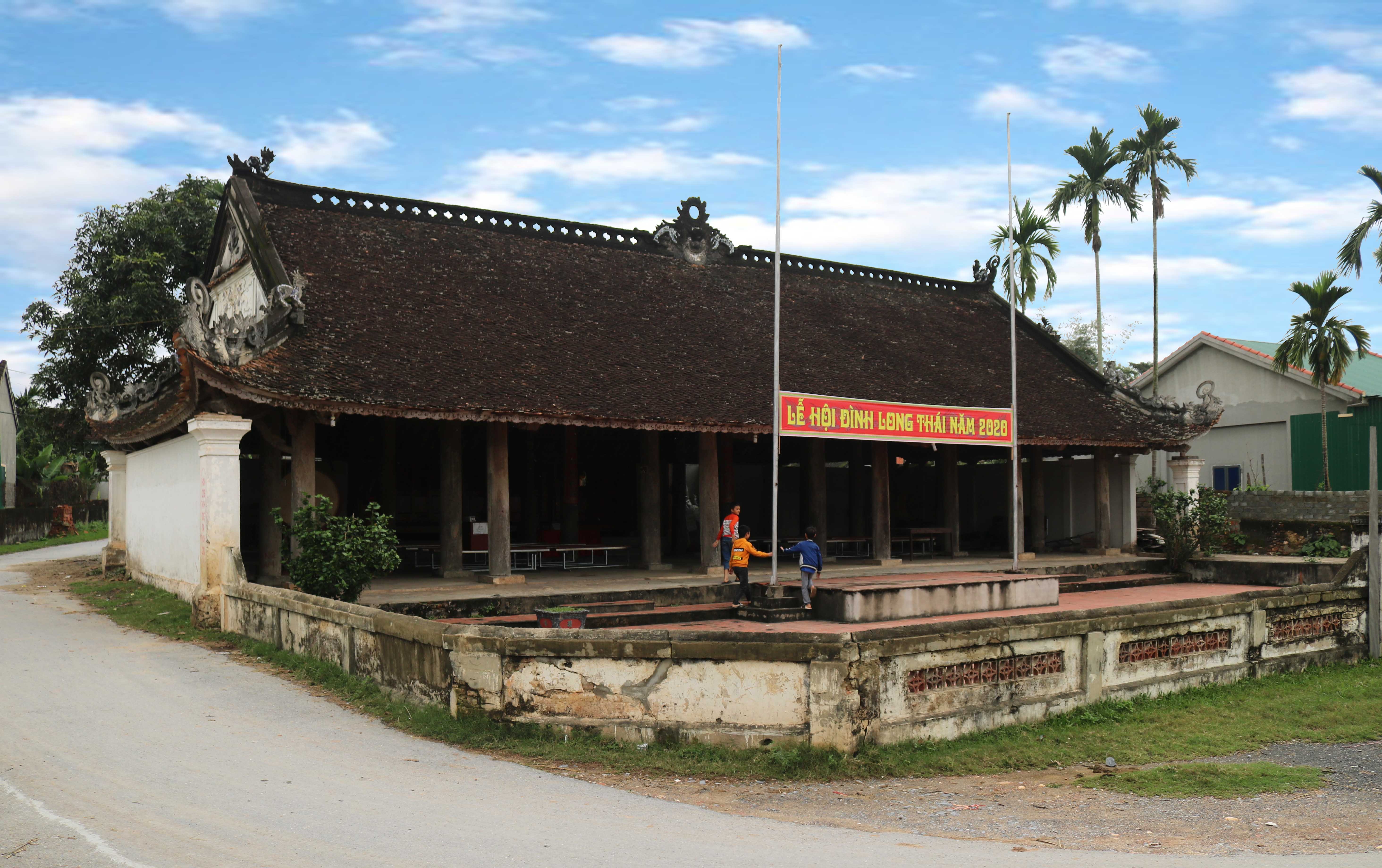 |
| Long Thai Communal House was built a long time ago and was rebuilt in 1842 to worship the village's tutelary god, King Le Trang Tong. The construction of the communal house stopped after a few months and continued two years later. At that time, when building this communal house, 18 carpenters representing the carpentry groups in the region gathered in Vinh Long village to draw lots to choose the construction group. |
 |
Long Thai communal house consists of two buildings, the lower and upper. The lower communal house is a five-compartment house mainly made of jackfruit wood, designed in the style of a palace - a palace - a majestic seven-pillar - a pillar, 23m long and 11m wide. The frame of the communal house is a unique, massive sculpture. Photo: Huy Thu |
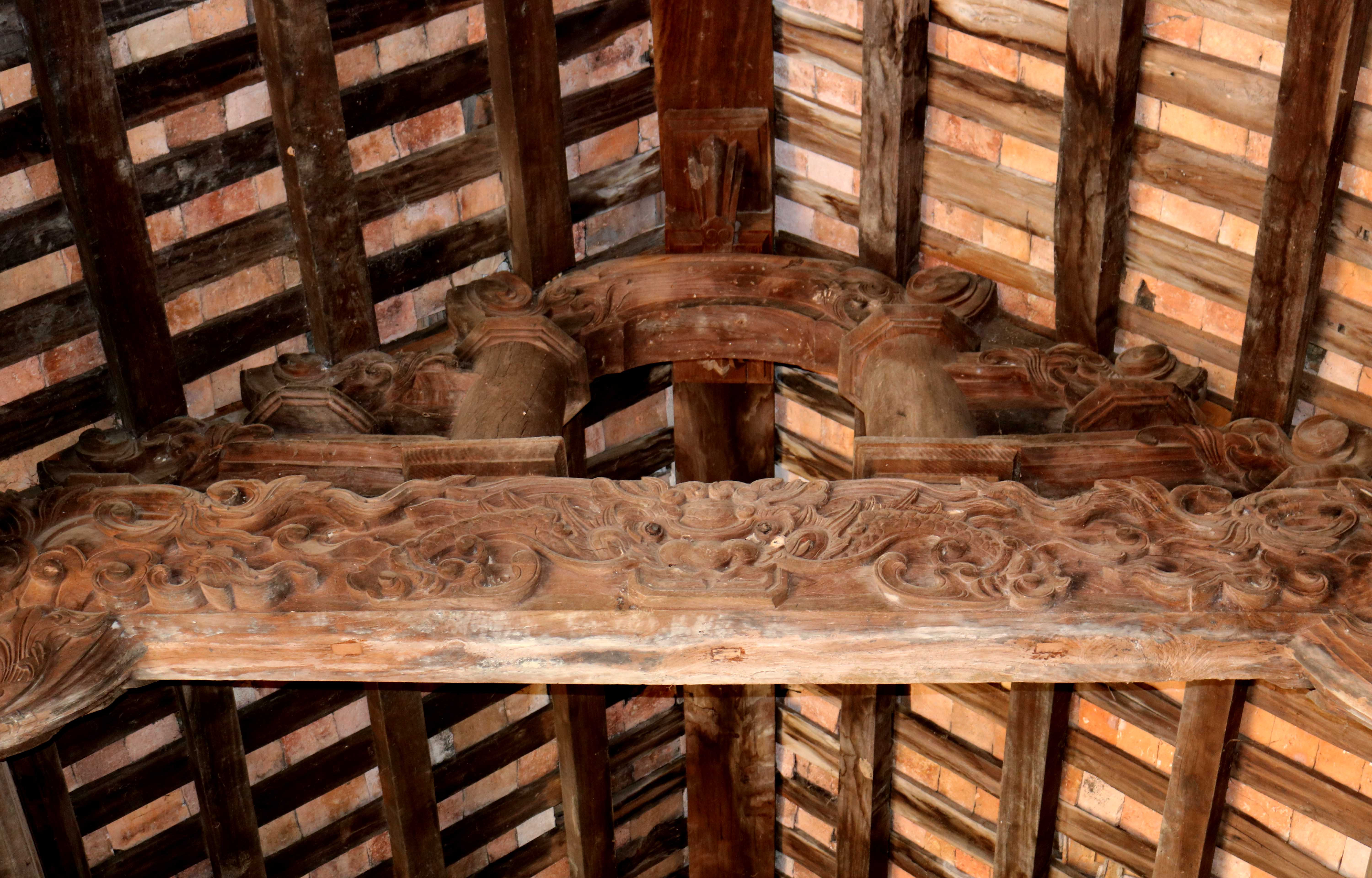 |
| The roof and pillars of the communal house are carved with beautiful tiger faces and dragon images. Photo: Huy Thu |
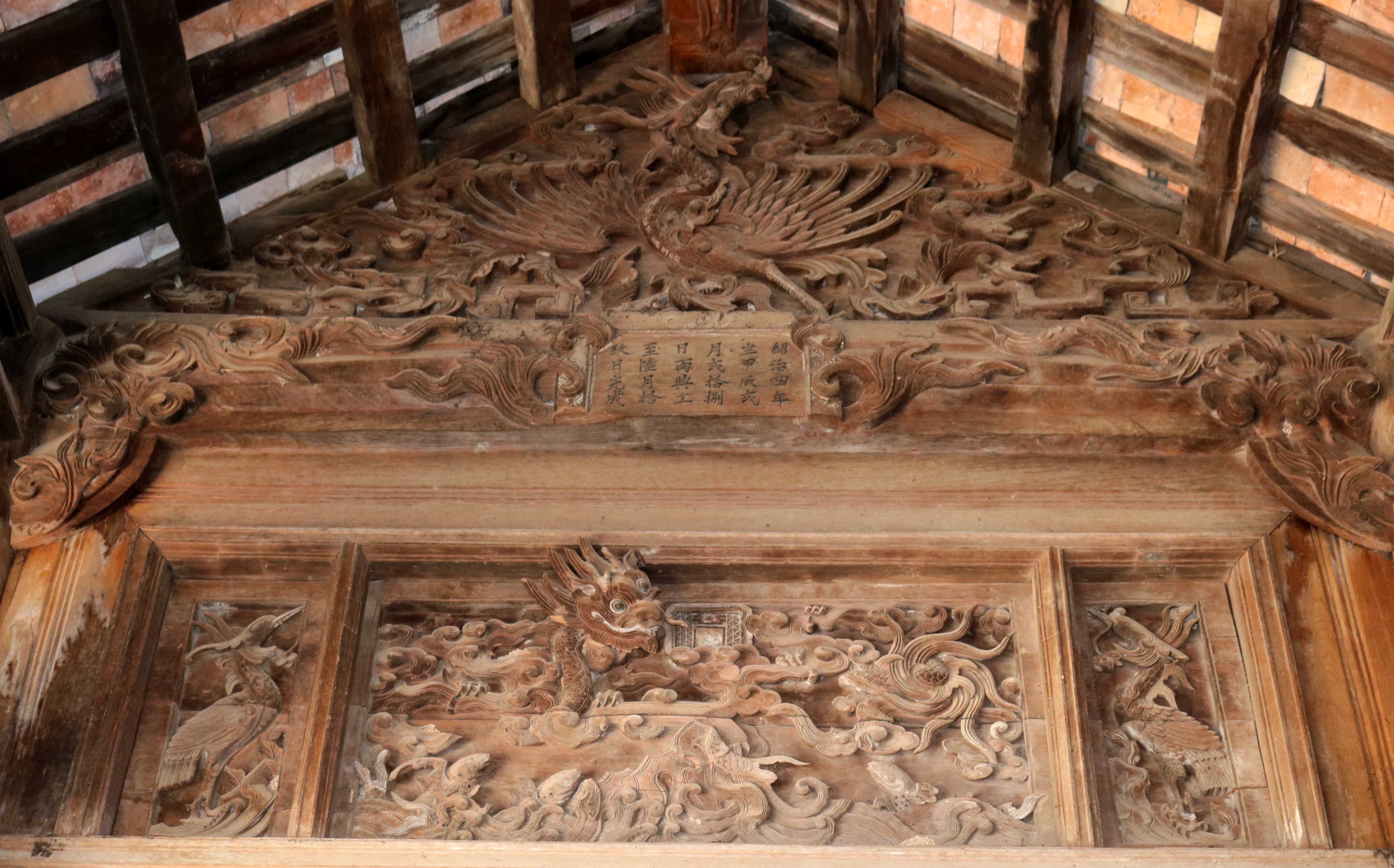 |
| The two eaves of Long Thai communal house are masterpieces that reflect the sculptural talent of ancient artisans. On these eaves, the "four sacred animals" are depicted vividly and flexibly with dense carvings. Photo: Huy Thu |
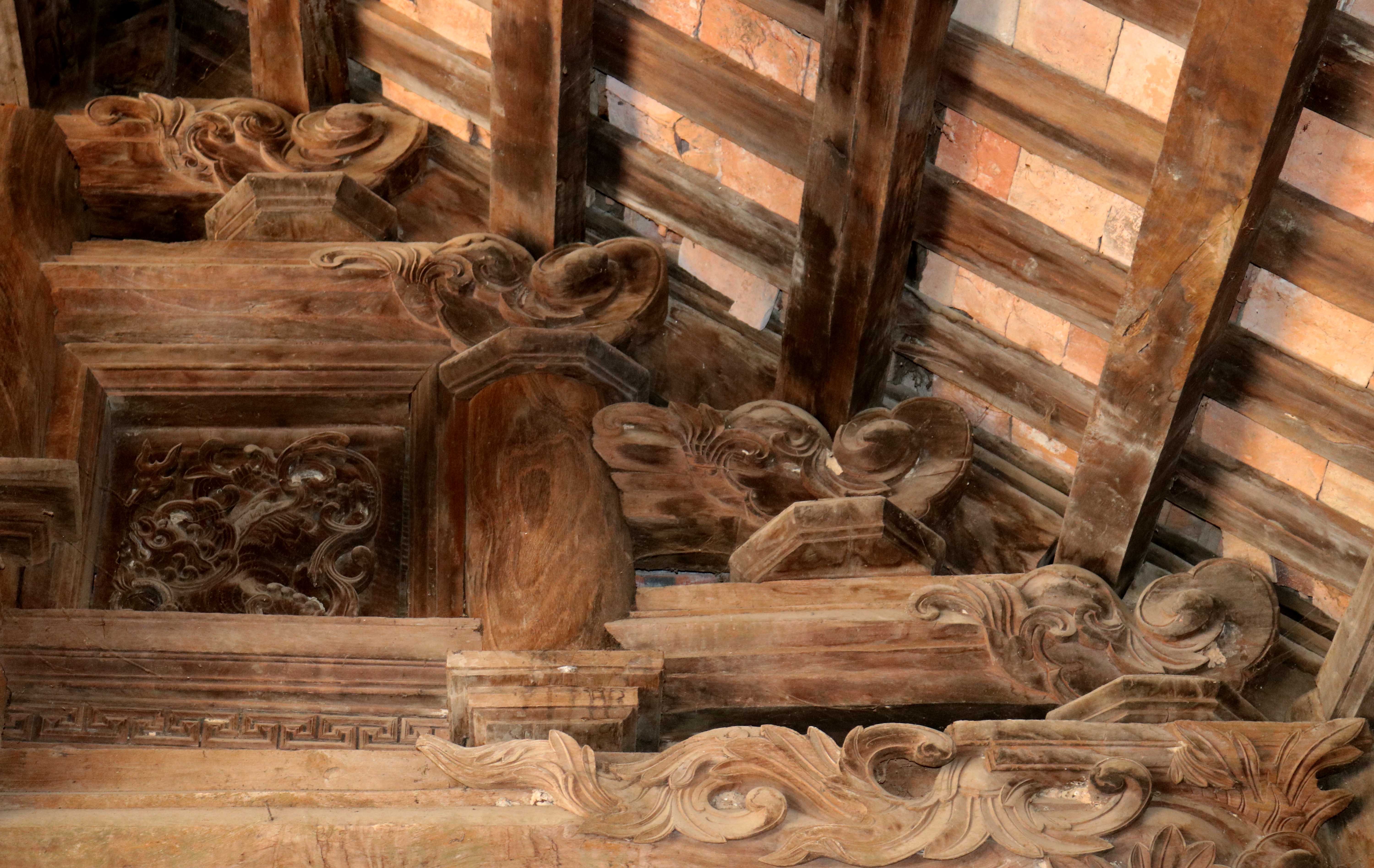 |
| The pillars, brackets, and stones supporting the horizontal pavilion are also skillfully designed and carved. Photo: Huy Thu |
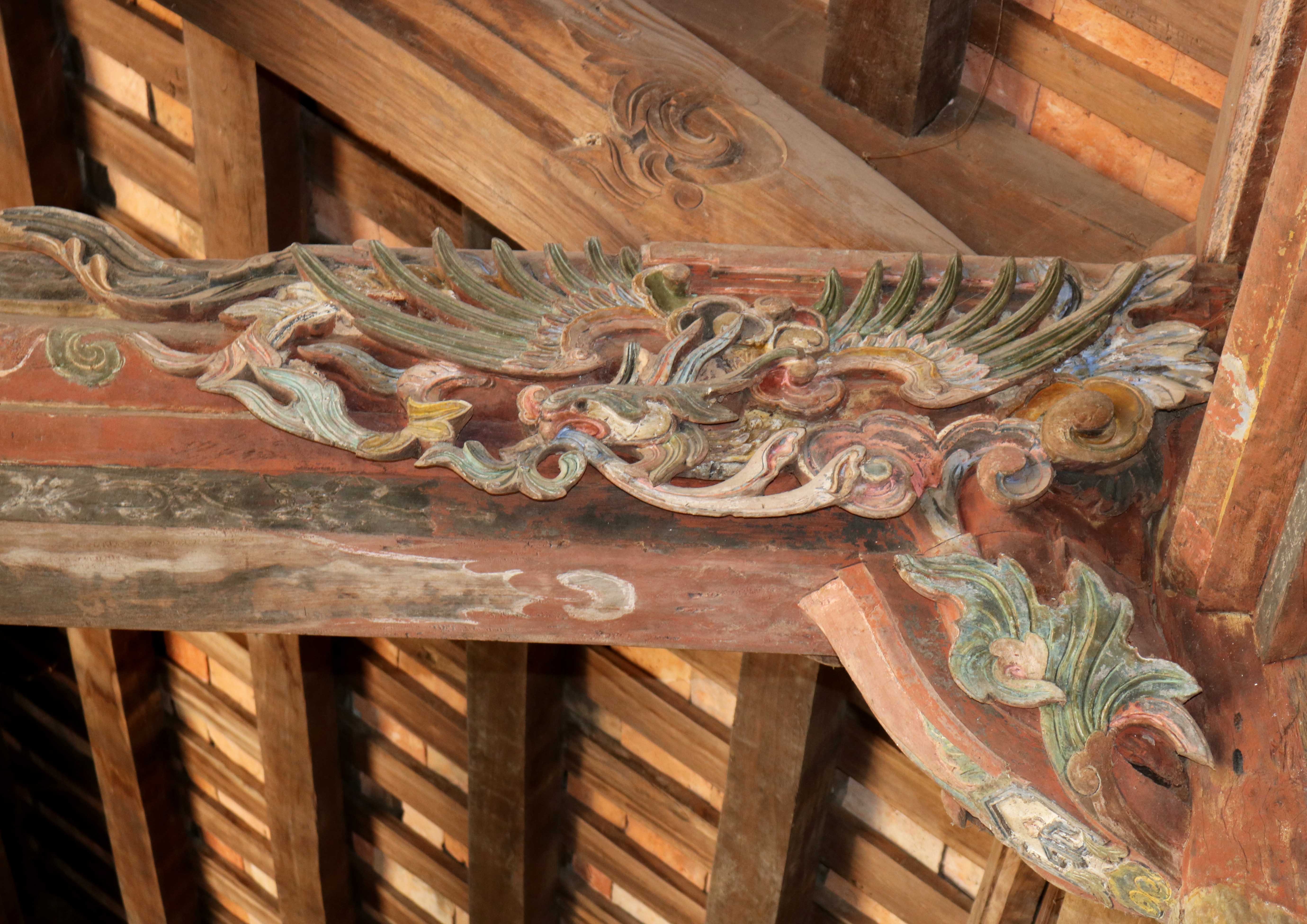 |
| On the eaves and gables, there are carved and engraved double-sided motifs of "four sacred animals", "four seasons"... Through the carvings, the ancients wanted to convey to future generations noble humanistic messages. Photo: Huy Thu |
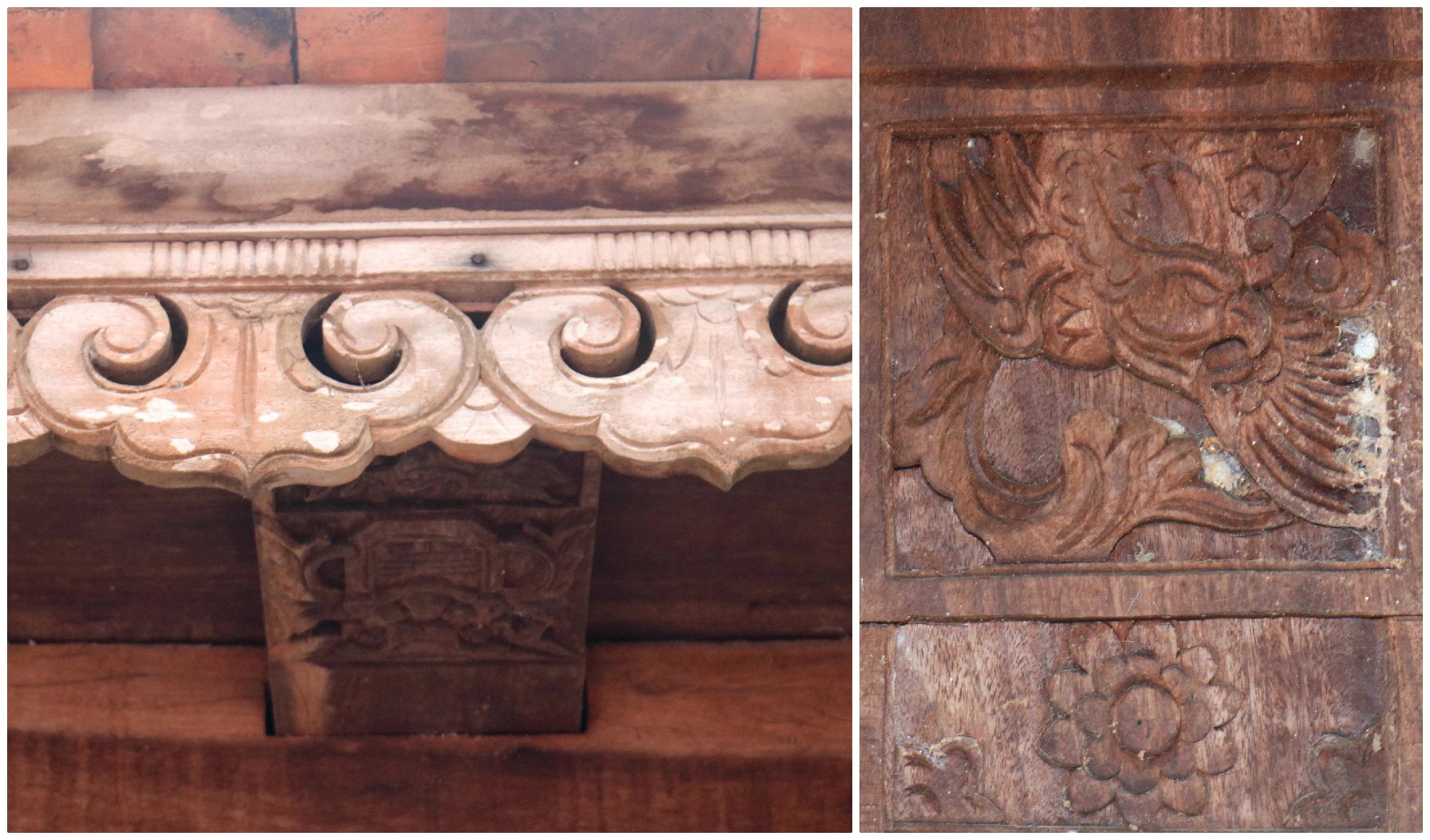 |
| Another special feature of the Long Thai communal house architecture is that there are nearly 20 porch traps supporting the water line. According to local people, after the communal house was completed, a carpenter passing by saw that the communal house was tall and had a short roof, thinking that when the ceremony was rained on, it would splash: "The mandarins' shirts would get wet, the old mandarins' pants would get wet", so the carpentry team shortened 24 communal house pillars and connected the communal house roofs with porch traps. The porch traps were carved with different images. Photo: Huy Thu |
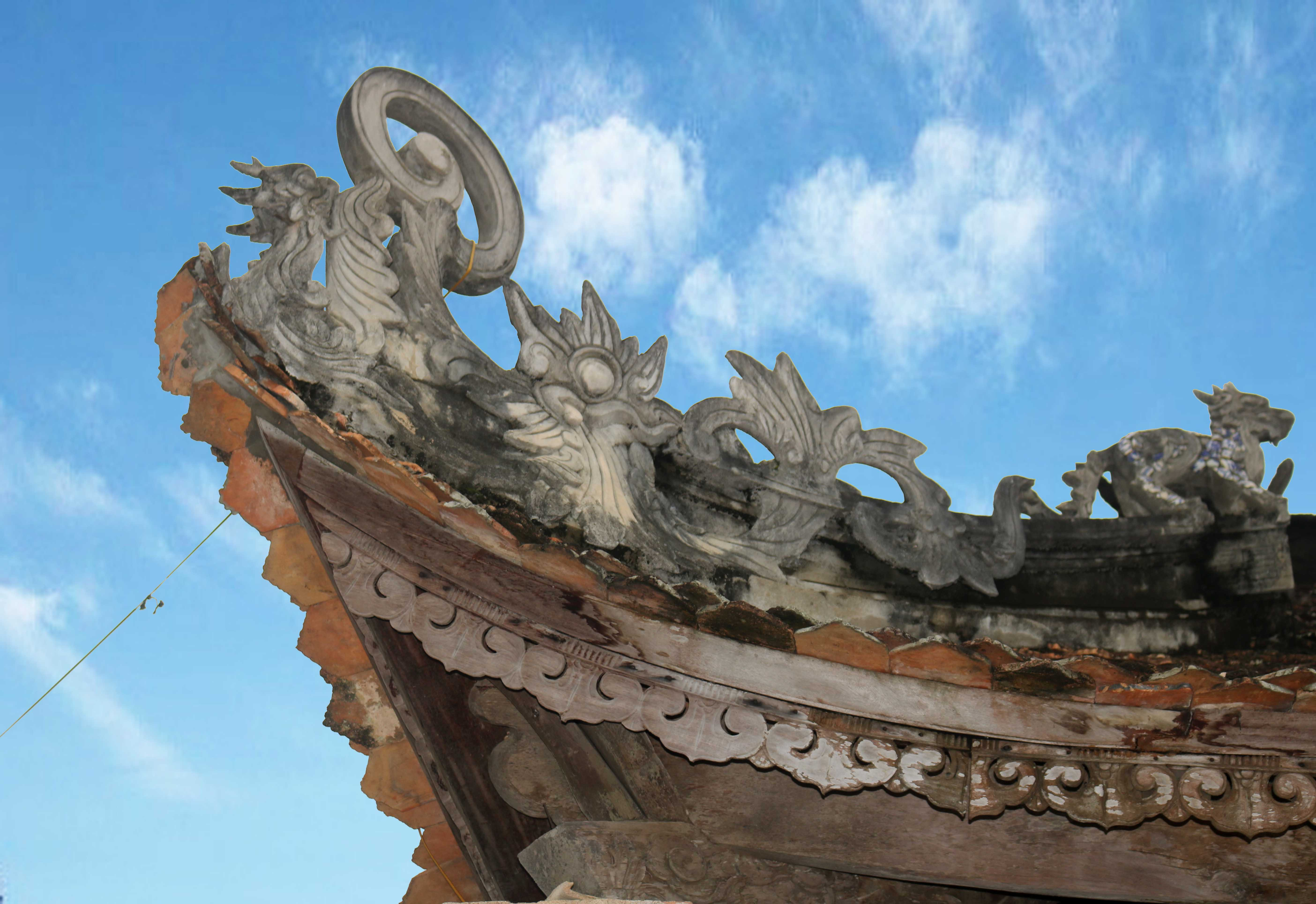 |
| In addition to the wooden part, on the roof edges, ridges, and ridges of the lower temple, mascots are vividly built, giving the temple soft, graceful curves. In 2020, the local government and people restored the 3-room upper temple with a budget of more than 800 million VND from socialized sources. Currently, the front gate of the temple is under construction. In 2006, the People's Committee of Nghe An province issued a decision to classify Long Thai Temple as a historical and cultural relic. Photo: Huy Thu |

