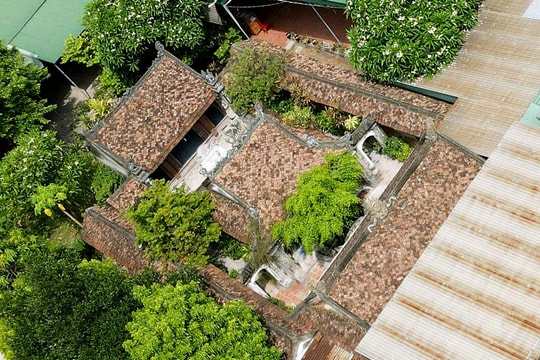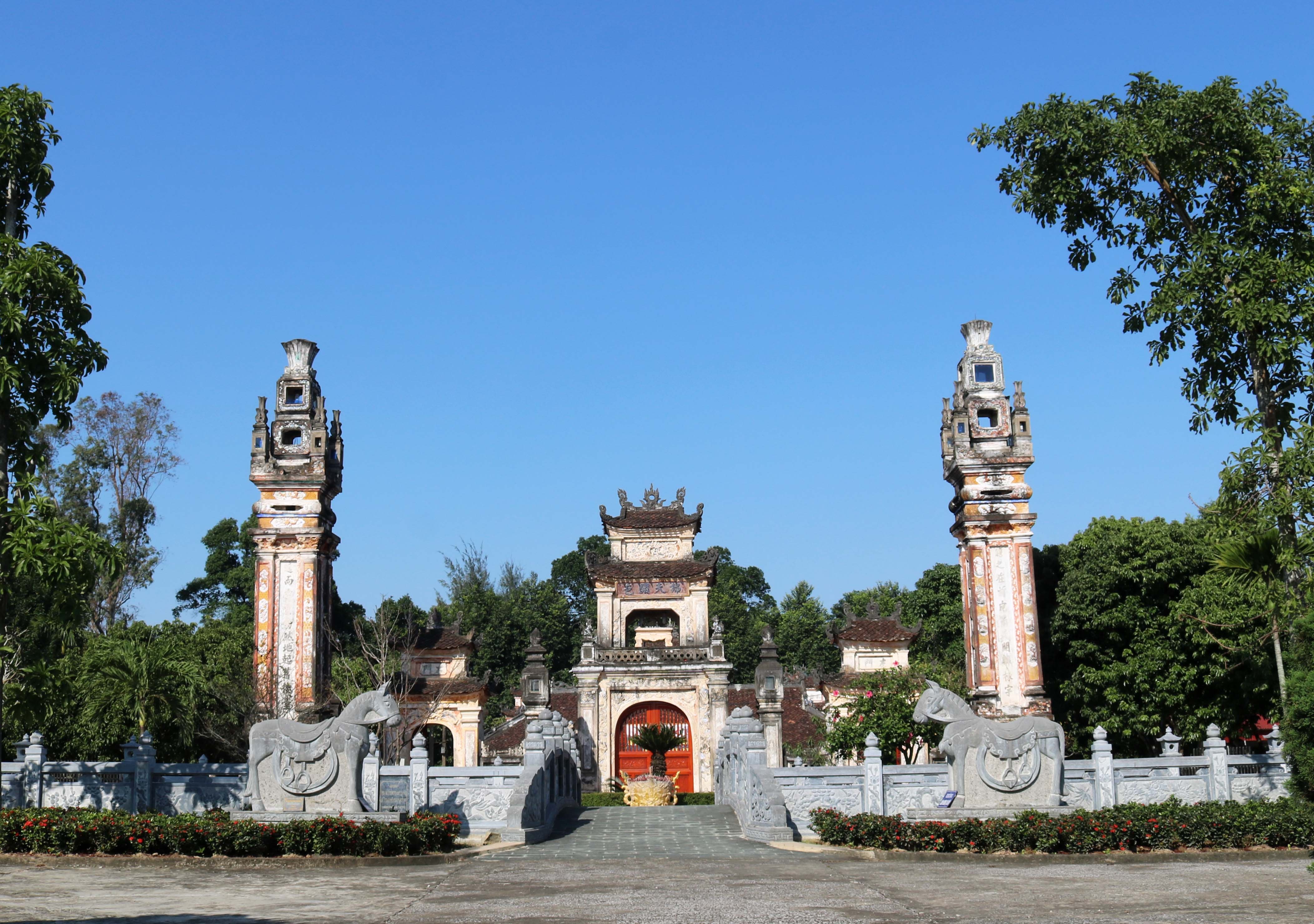 |
The temple of Cuong Quoc Cong Nguyen Xi was built in 1467, under the reign of King Le Thanh Tong. The temple is located on a land area of about 1.6 hectares, including many structures, such as the main gate, lower, middle, upper halls, left and right wings, stele house, bell tower... surrounded by Mao mountain, Guom mountain, Con Thong mountain, Voi mountain, very majestic and spacious. |
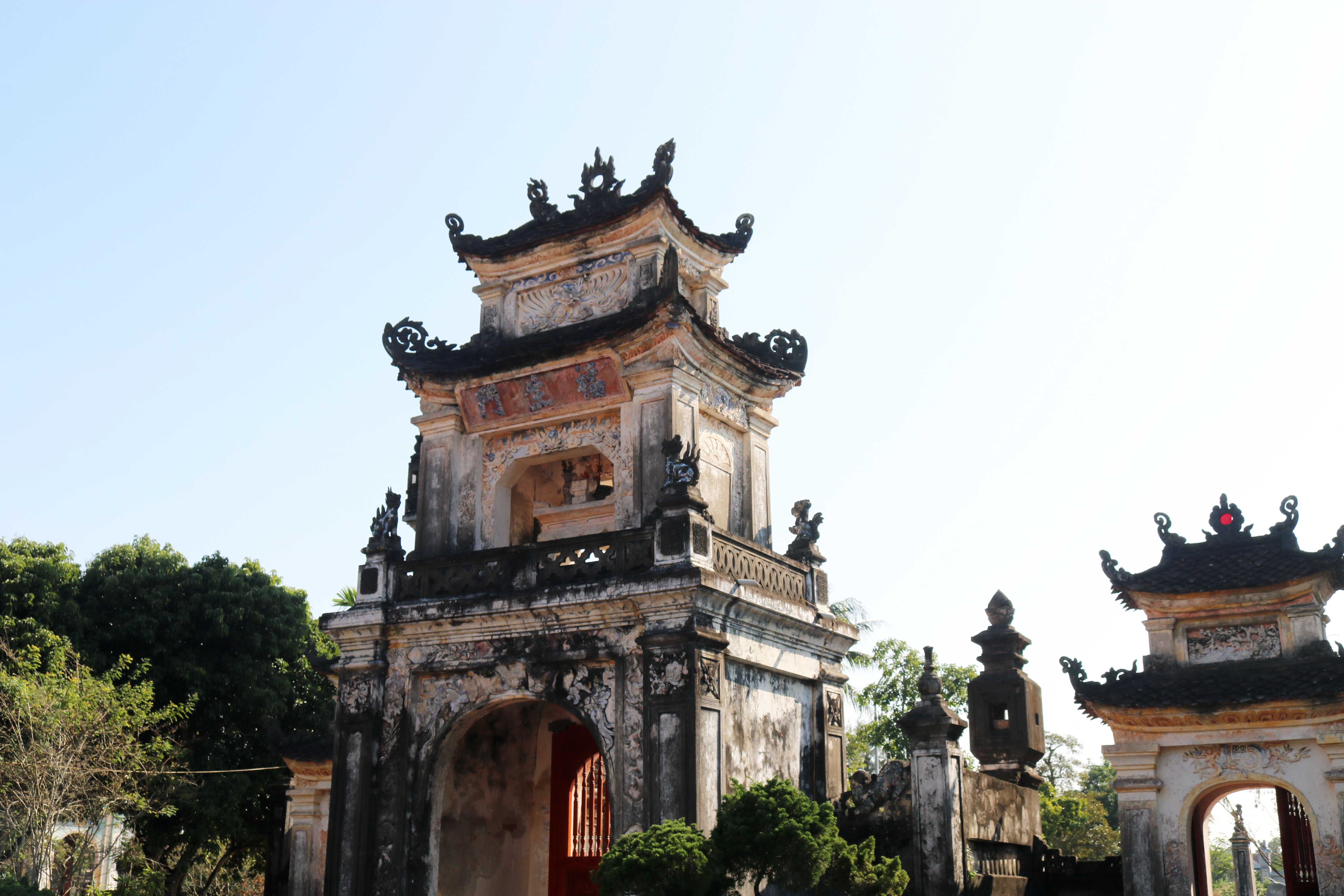 |
Nguyen Xi (1379 - 1465) was one of the founding fathers of the Le Dynasty, with great merit in defeating the Ming army to liberate the country in the 15th century. He served four Le kings: Le Thai To, Le Thai Tong, Le Nhan Tong, Le Thanh Tong and held many important positions. In 1465, Nguyen Xi passed away. In memory of his great contributions, King Le Thanh Tong posthumously awarded him the title of Grand Master Cuong Quoc Cong and ordered the construction of a temple with the decree "national construction, national sacrifice". In the photo: The main gate of Nguyen Xi Temple seen from the inside. |
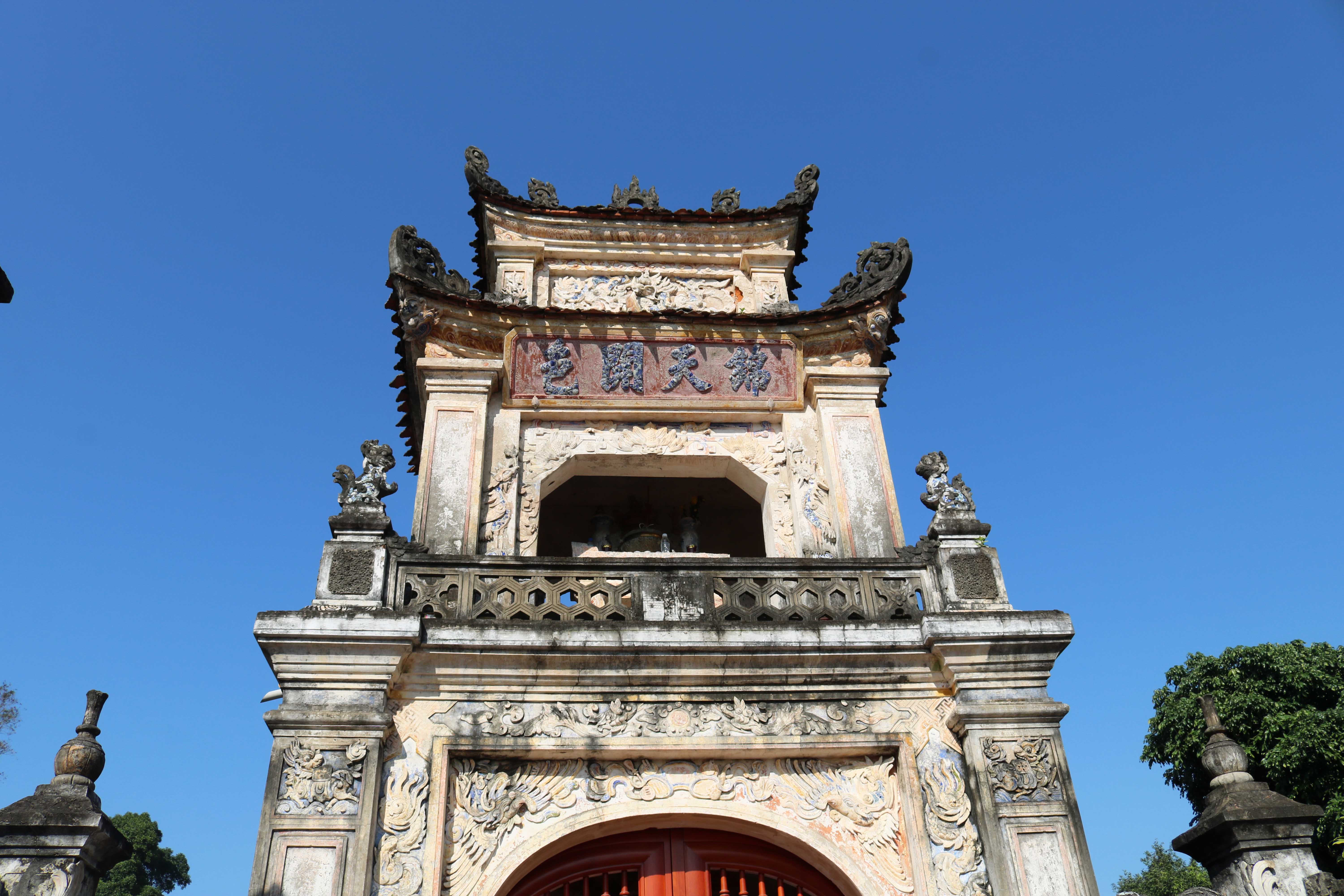 |
| The main gate of Nguyen Xi Temple is a massive structure consisting of a three-door gate and a main lamp. The three-door gate has three doors, of which the main door has three floors with curved tiled roofs. The three-door gate, from pillars to railings, domes... are decorated with reliefs of animals and many types of traditional patterns and reliefs. |
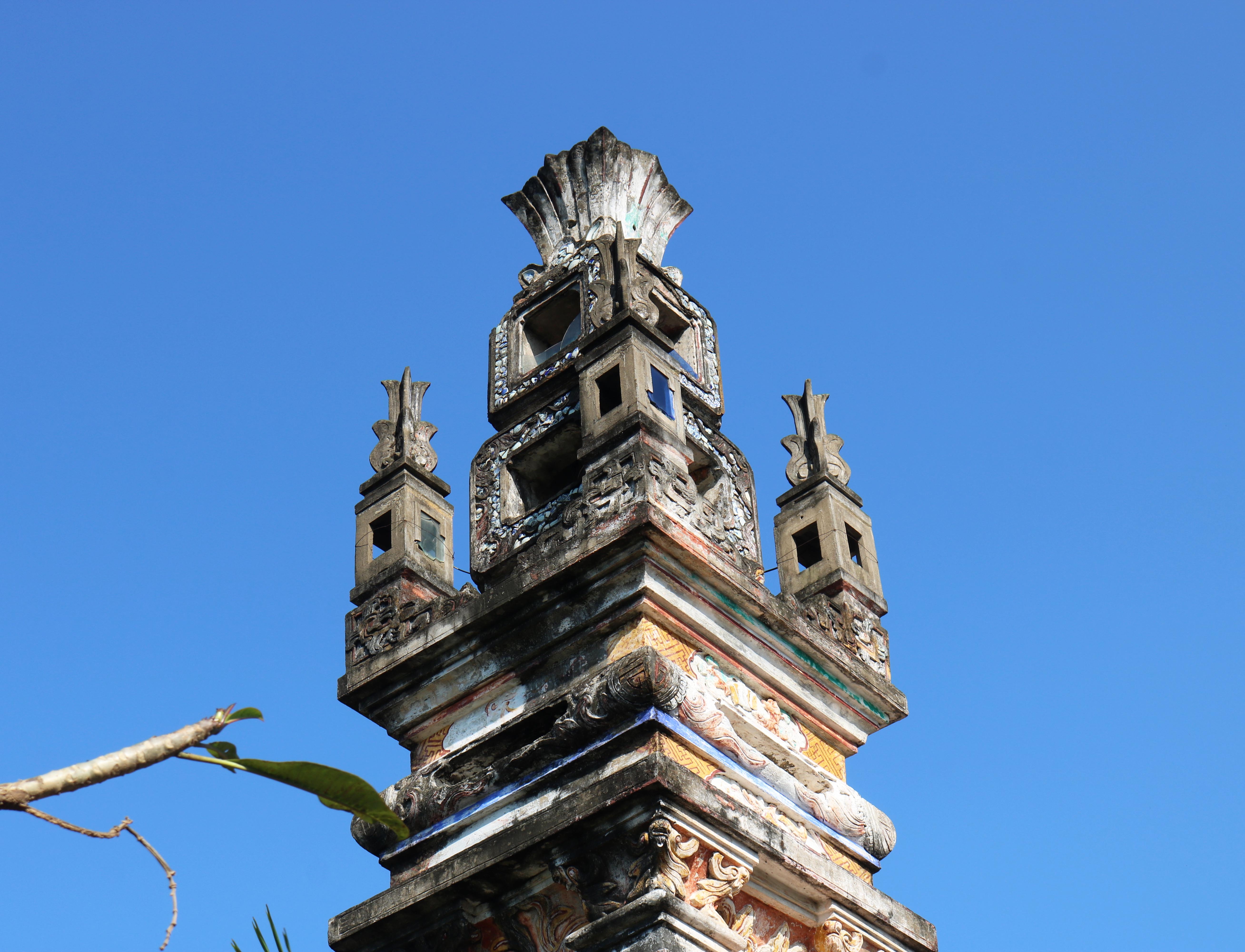 |
| Two tall pillars were built symmetrically across the main gate. In the photo: The upper part of a pillar |
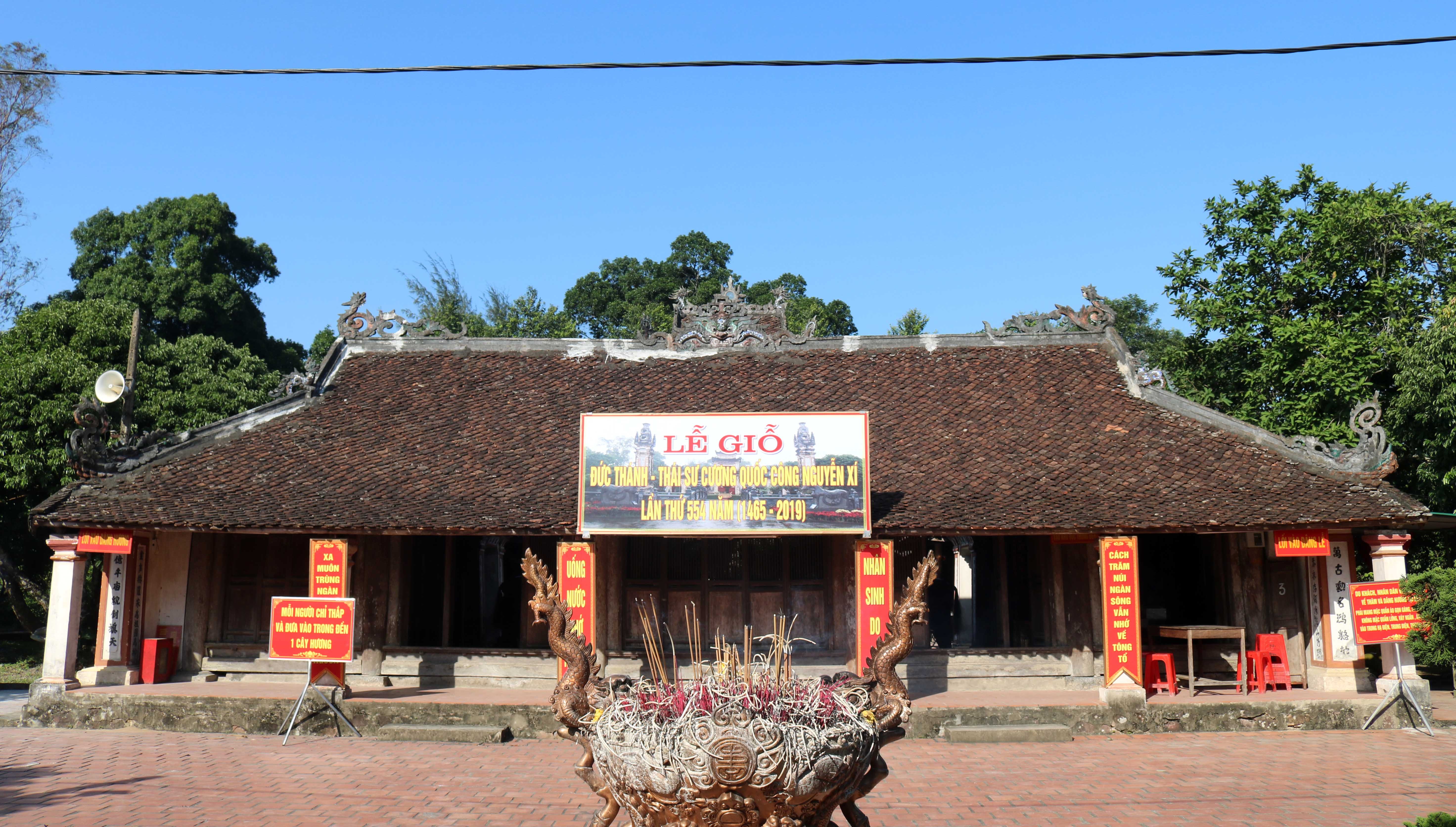 |
| The temple of Duke Nguyen Xi has been restored many times, but still retains the Le Dynasty architecture. In the photo: The lower hall of the temple |
.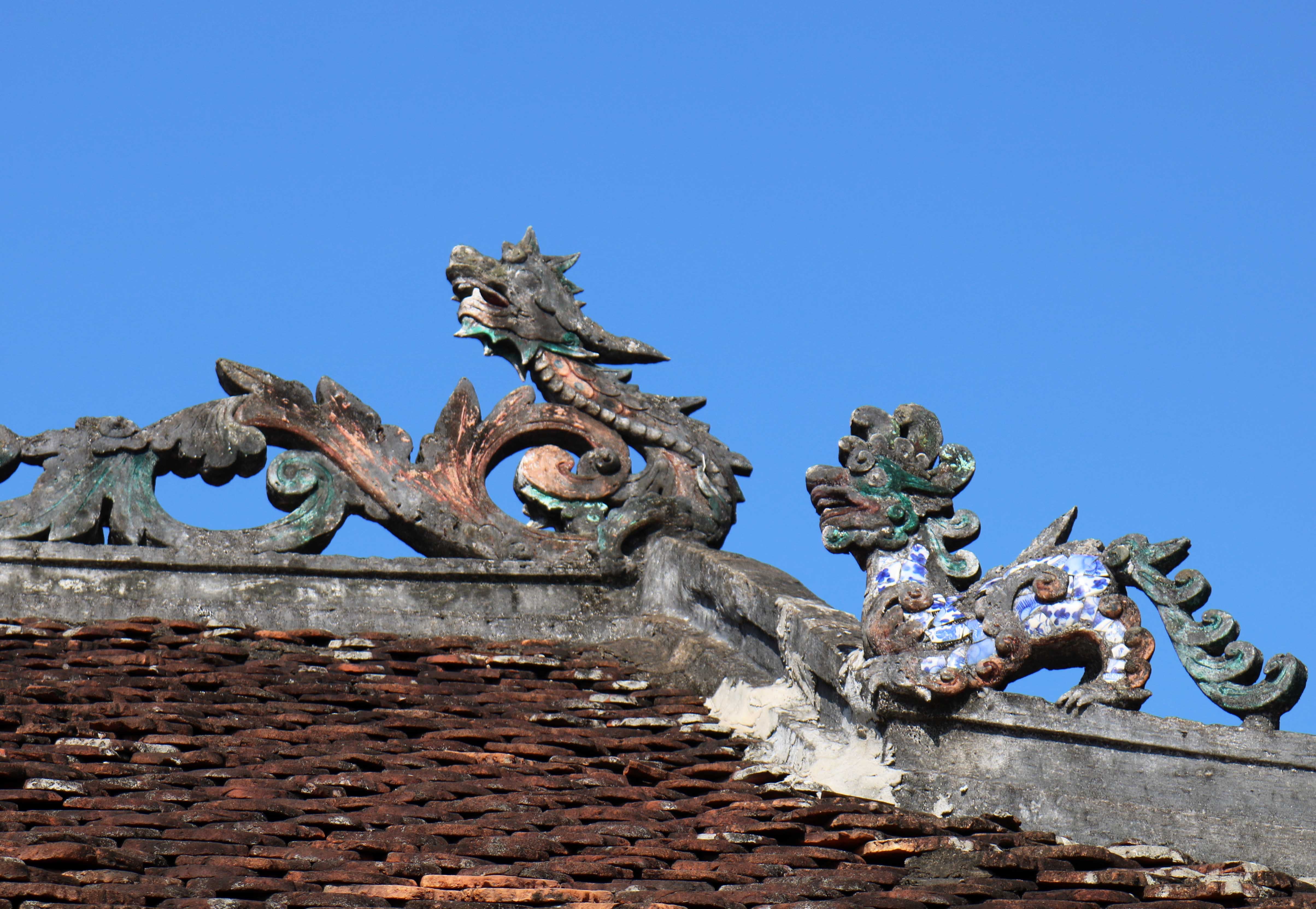
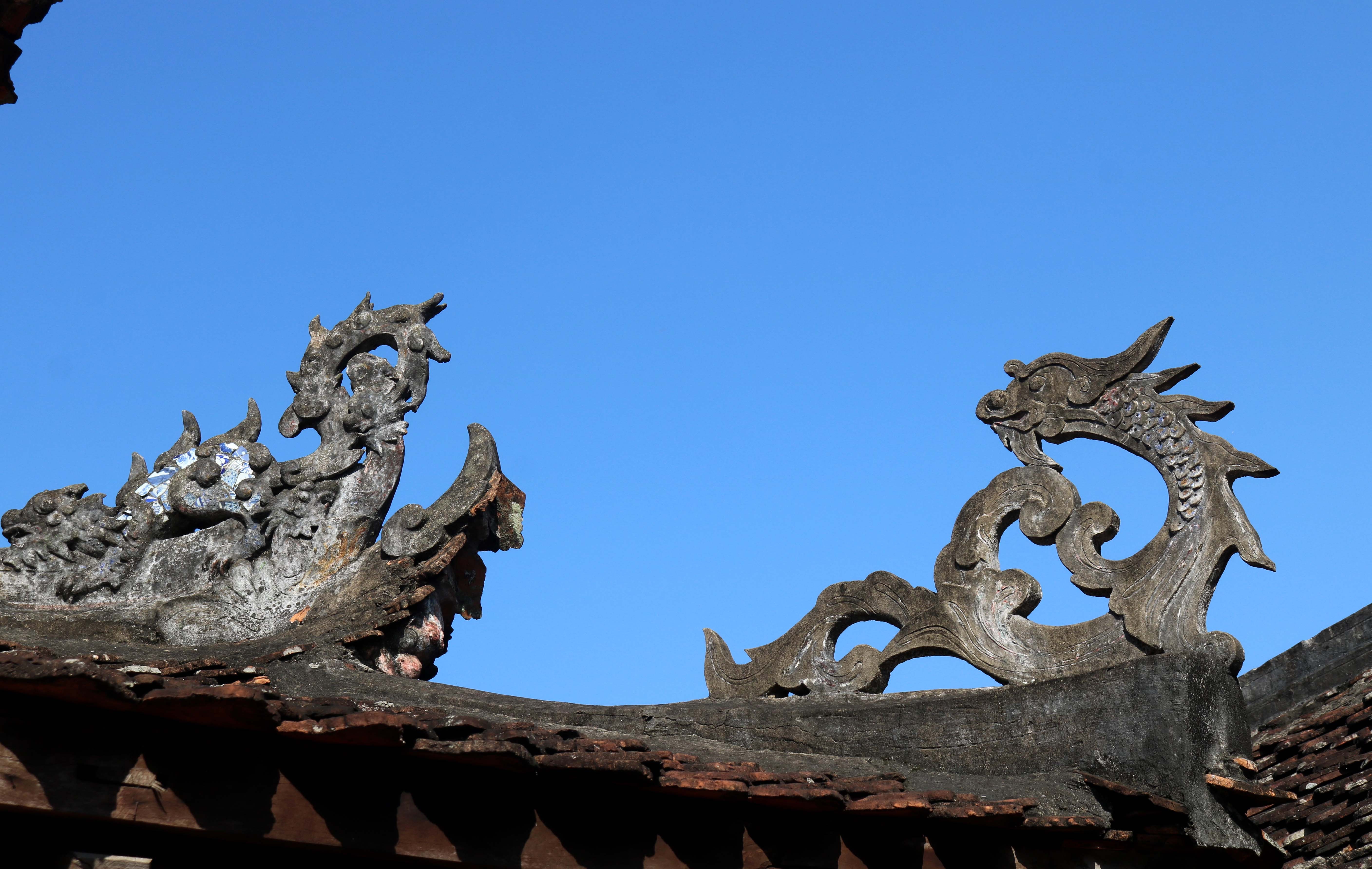
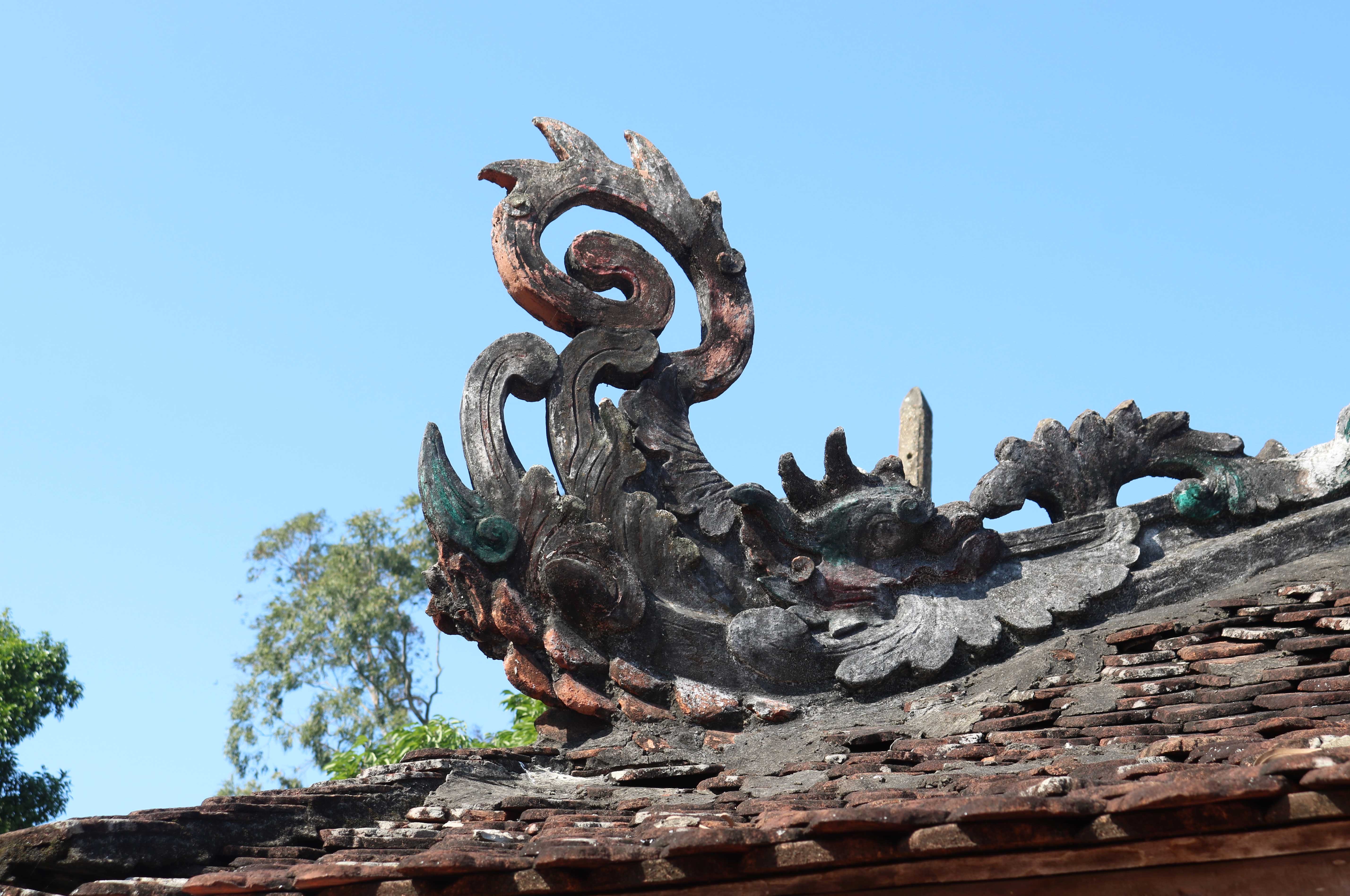
The tiled roofs of Nguyen Xi Temple are embossed with many vivid dragon, phoenix, and unicorn images, standing out against the blue sky.
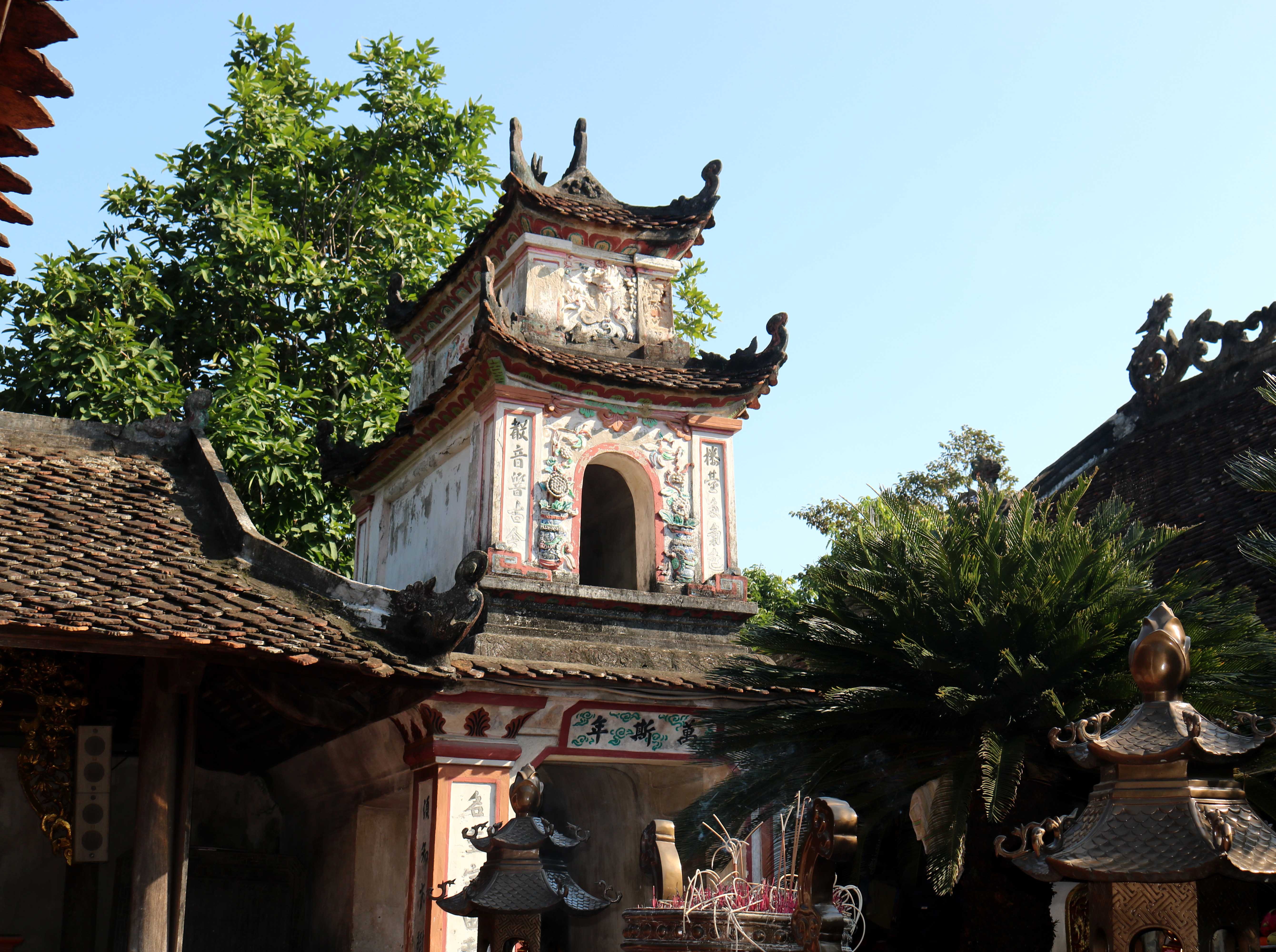 |
| Behind the lower hall are two structures including a stele house and a bell tower built in the style of a three-story, multi-roofed tower. These two structures are symmetrical across the open-air courtyard. |
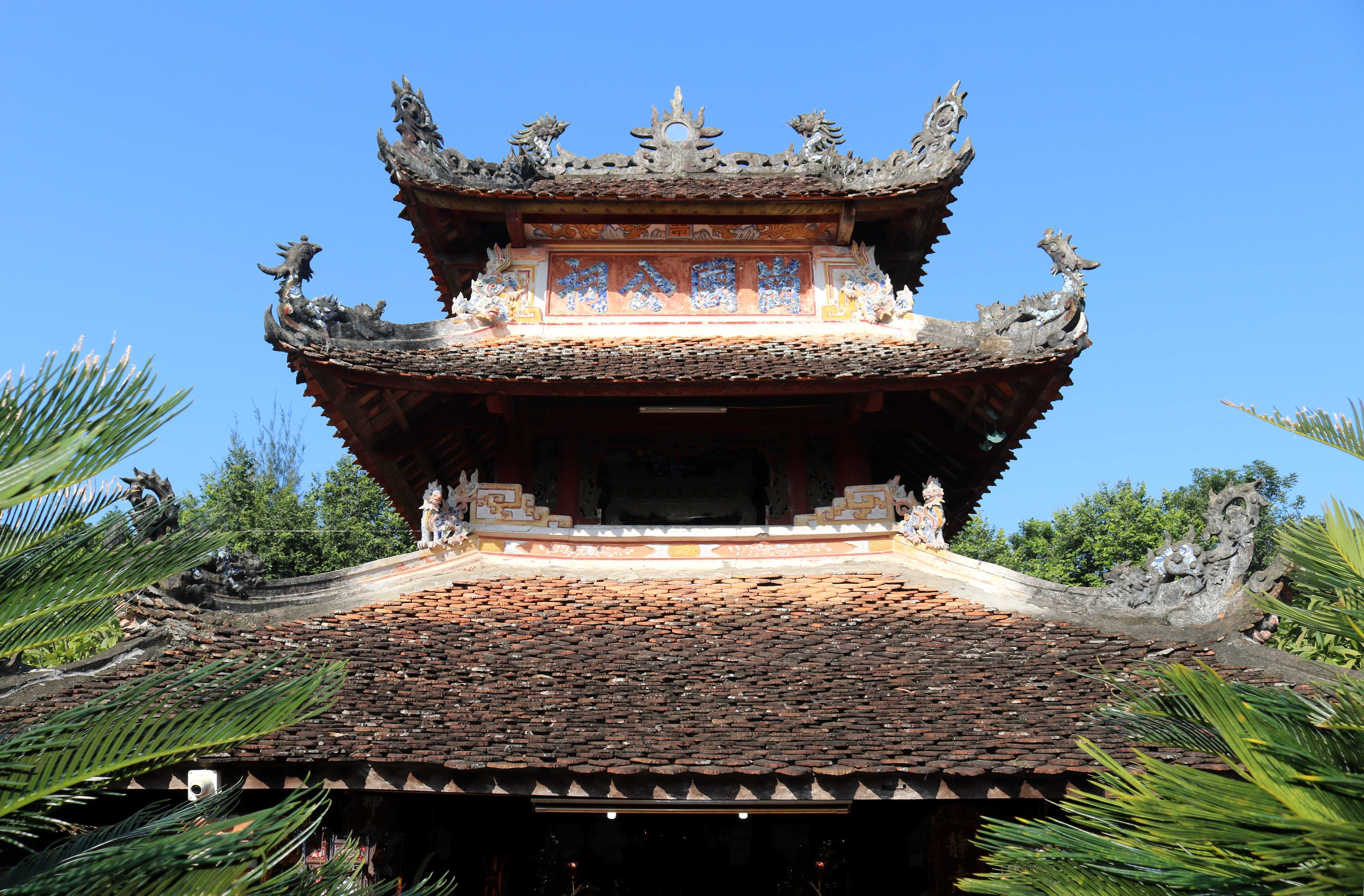 |
| In the main temple complex, the central temple is a house with the most unique architecture, built from 4 large wooden pillars, forming a 3-storey, 12-roofed temple with symmetrical sides. |
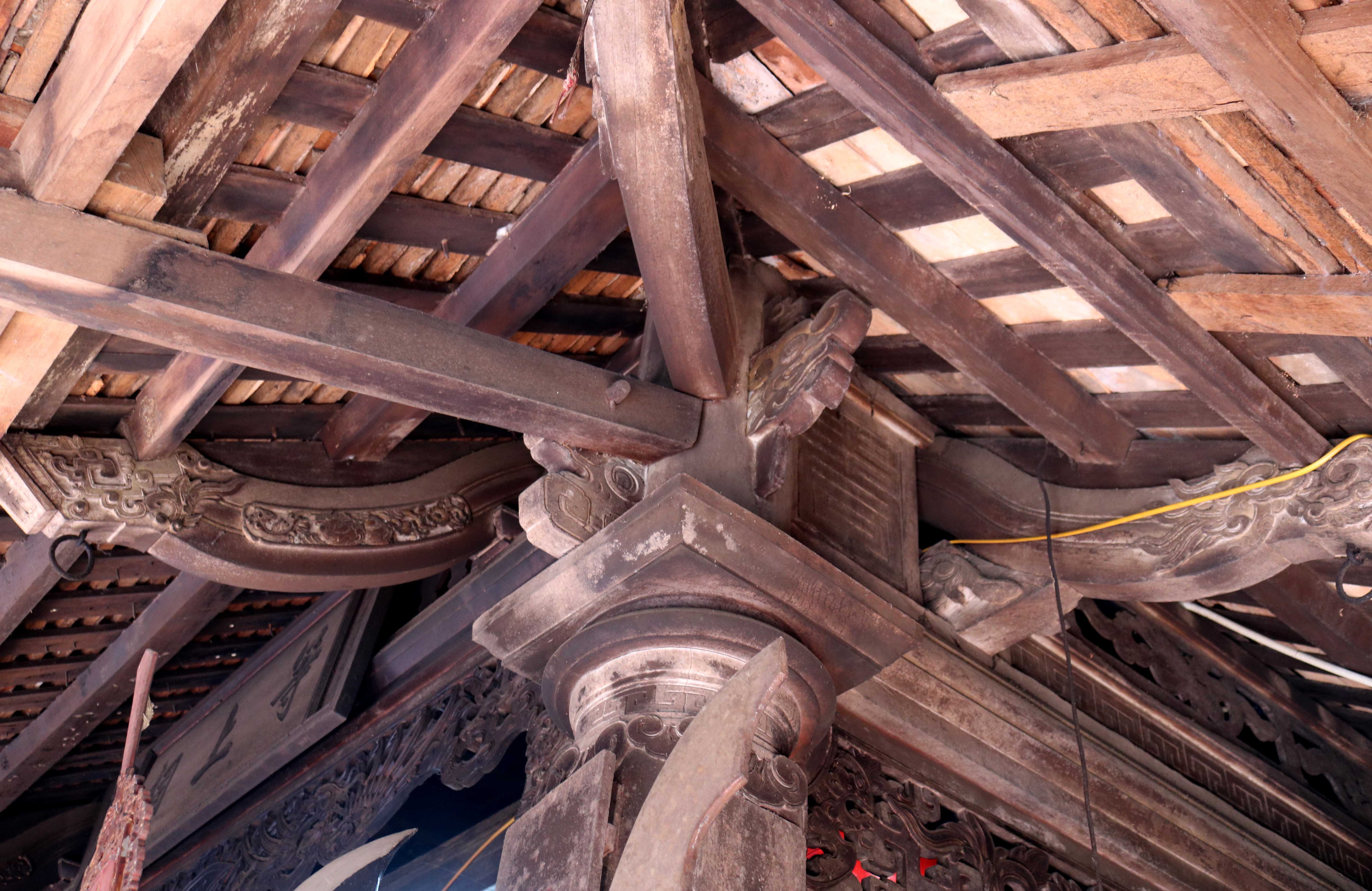 |
| Inside the main hall, the wooden structure has complex structures and is elaborately carved. |
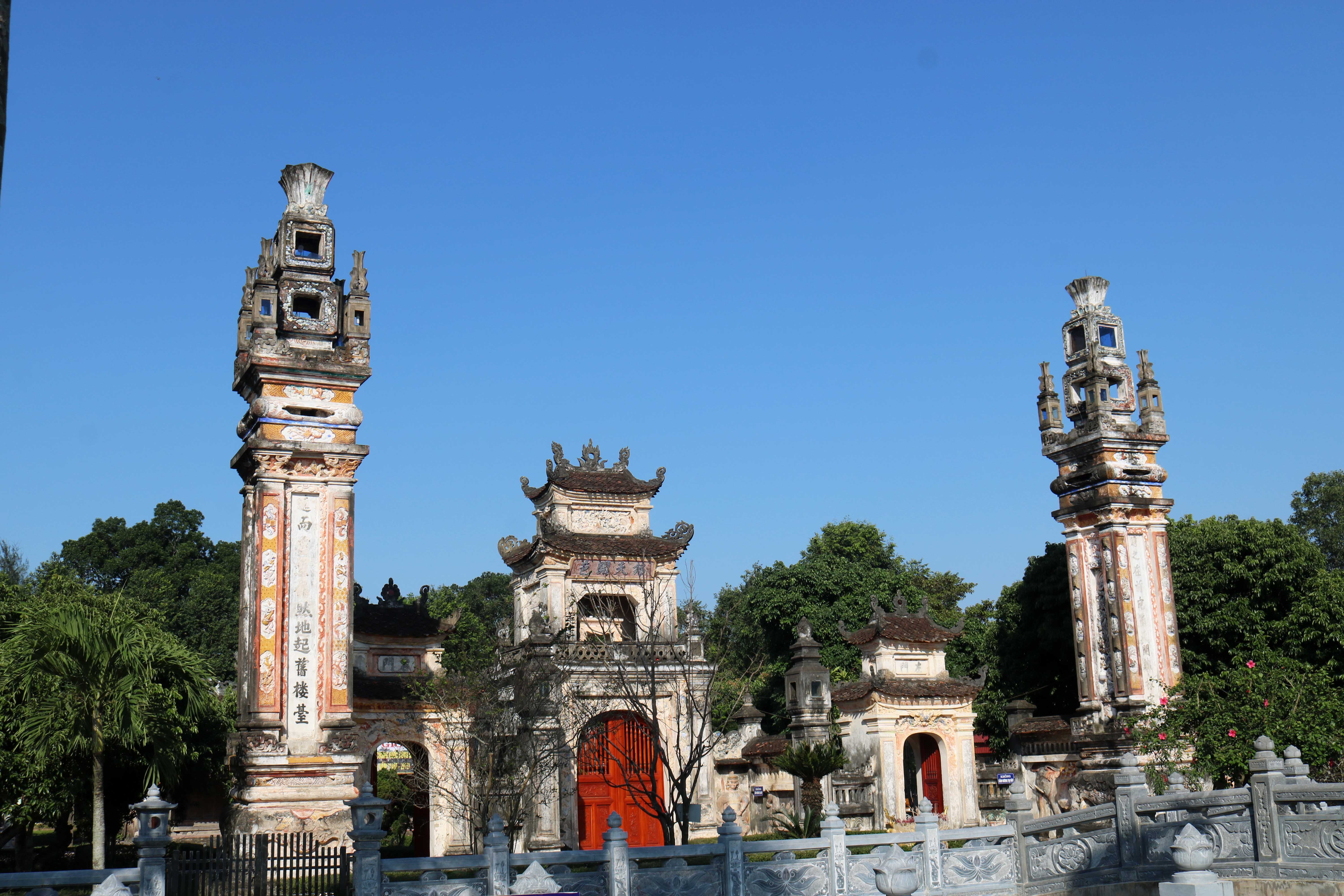 |
| After nearly 6 centuries of existence, the temple still retains its ancient space and architecture. The temple was recognized as a historical and cultural relic in 1990. Today, the temple of Cuong Quoc Cong Nguyen Xi is an attractive destination for tourists when coming to Cua Lo, Nghi Loc. |













.jpg)
