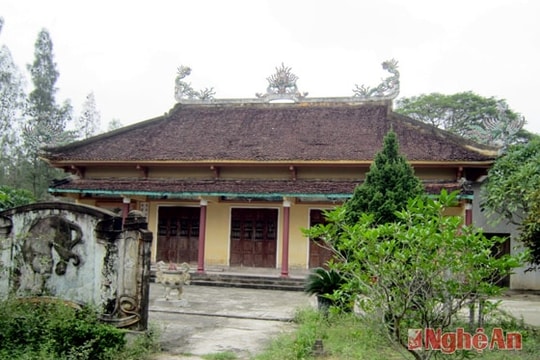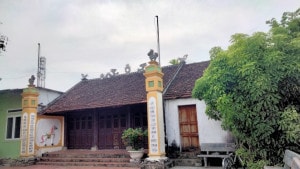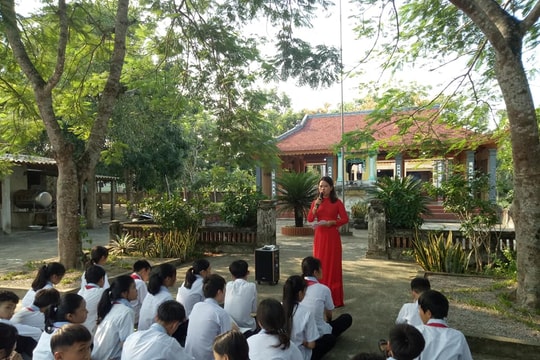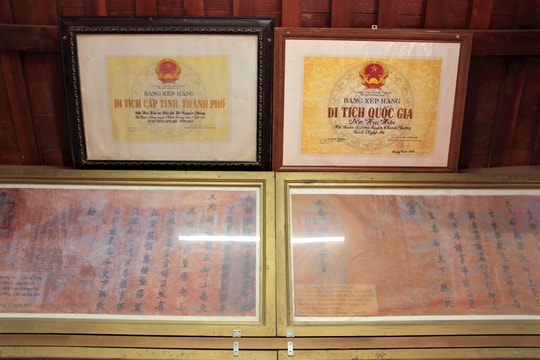Nguyen Tat Thu Church relic
Nguyen Tat Thu Church is the place to worship Mr. Nguyen Van Thu, who reclaimed land and established a village in Tan Son commune, Do Luong district.
From Vinh City, visitors go against Highway 1A, Vinh-Hanoi direction to Dien Chau intersection, turn left and go about 28km, to Khuon bridge, continue to turn left, follow Tan Son-Minh Son inter-commune road, about 2km to hamlet 13, Tan Son commune, where Nguyen Tat family church is located on the left side of the road.
Nguyen Tat Thu, whose given name is Nguyen Tat, whose given name is Le Giap, son of the Minister of Finance Nguyen Van Lu and Bui Thi Phan, lived under the Later Le Dynasty.
According to the genealogy and legend in Tan Son area, Do Luong district: Le Giap was born in Bau Coc village, Ha Trung district, Thanh Hoa province, in a family of "The Cong Than" lineage of the Le dynasty. Born and raised in a family of mandarins, Nguyen Van Thu had the opportunity to study and train. From a young age, he was clever and intelligent. Growing up, taught by his father, Le Giap soon revealed his talent and will beyond that of ordinary people. In addition to studying literature, Le Giap diligently practiced martial arts and military strategy every day. His family sent him to study at the Quoc Tu Giam school in Thang Long. After graduating, he was appointed as "Ta chan co cai doi" under the Le dynasty.
When the Le-Mac war broke out, the country fell into chaos. Nguyen Van Lu (father of Le Giap) was very scared because his wife, Bui Thi Phan, was the daughter of Bui Dinh Khue, a general of the Mac dynasty. Nguyen Van Lu had his two sons, Nguyen Van Du and Nguyen Van Thu, evacuate to a deserted place to find a way to make a living. Nguyen Van Du and his wife and children fled to Son Nam (present-day Nam Dinh, Ninh Binh). Meanwhile, Nguyen Van Thu took his wife and children to the South, where there was more land to live.
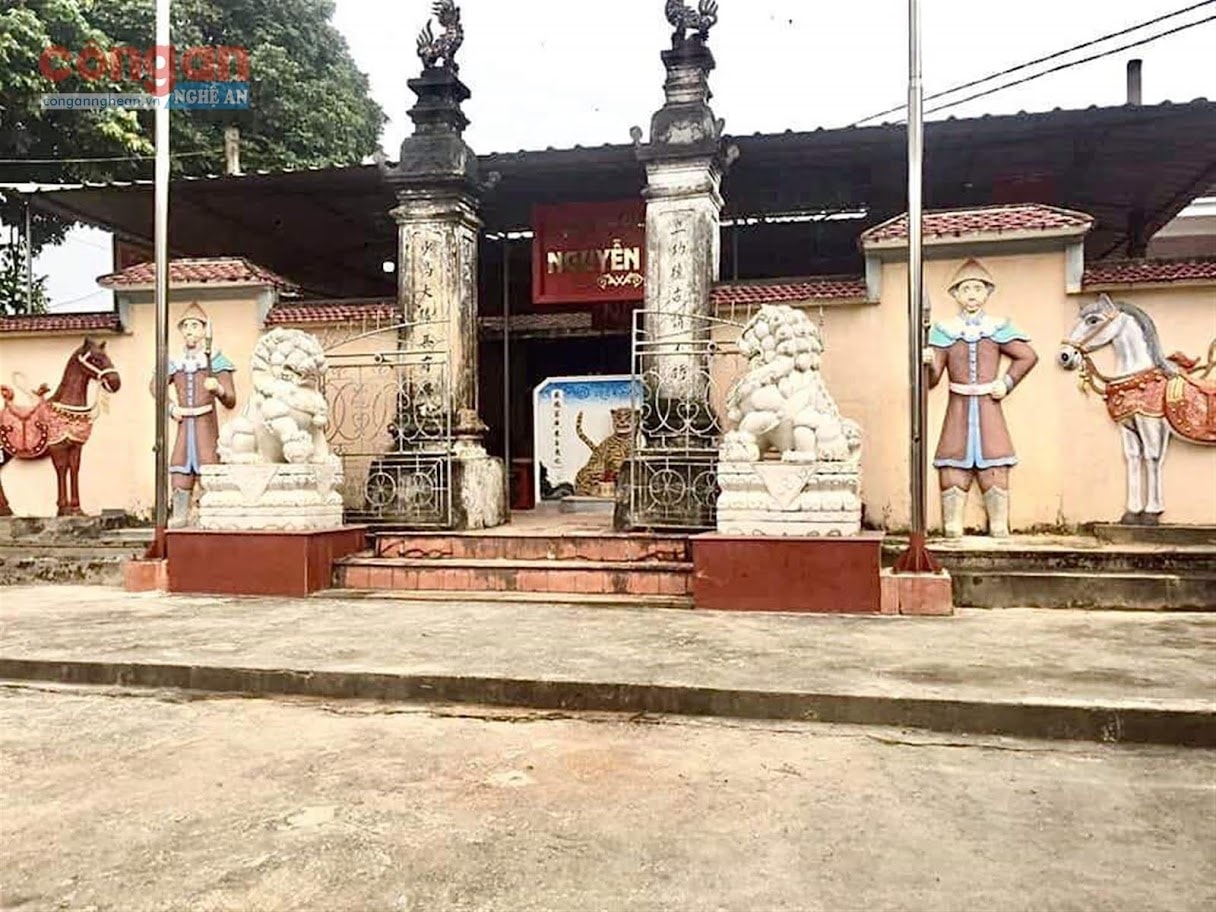
At that time, the Le Lau and Kiet Nghi Trang areas were still wild and sparsely populated. Seeing that this was a peaceful place with abundant natural resources, he decided to stay and make a living. From then on, he changed his name to Nguyen Van Thu.
In order to seek a long-term life, he took the trouble to learn about the local geography and customs. He also saw that there were still many unexplored hills, valleys, and ravines. With money and extensive knowledge, he asked the local government to organize a force to reclaim the land. He mobilized his family and friends, brought rice, salt, hoes, axes, etc. to the valleys, sandbanks, and islands to build tents, raise livestock, hunt, and clear land for farming. On the other hand, he recruited the poor and displaced people due to war and natural disasters in neighboring areas to set up camps to reclaim the land. In his spare time, Nguyen Tat Thu and the young men in the village hunted wild birds and animals to have more food for his family. After a long period of hard work, the wild, dense lands from Tan Son, Minh Son to Hoa Son had many new villages and camps. People had land and fields to grow rice, crops, and raise livestock.
As a person with foresight, Nguyen Tat Thu expanded the knowledge of the people through teaching reading and martial arts. Being a kind person, knowledgeable in medicine, Nguyen Tat Thu often took time to visit the health of the people in the village, and personally prescribed medicine to treat many people.
The successive achievements of Nguyen Tat Thu, who opened the Nguyen Van family from Thanh Hoa to Nghe An, became the Nguyen Tat family in Tan Son, Do Luong, are passed down in history and by the people. In the history book of the Party Committee and the people of Tan Son commune, it is written: "A representative of the spirit of land reclamation, from the 15th century was Mr. Nguyen Van Thu. He was the pioneer in opening up the land with the people, turning a deserted area into a vast field of hundreds of hectares."
At the age of 80, Nguyen Tat Thu passed away. The people of Kiet Nghi Trang gathered at Con Ngai, Tien Son to send him to his resting place at Con Ngai (about 20m from the church). Remembering his great contributions, the people of Kiet Nghi Trang built the De Tam Temple (commonly called Lang Le Temple) to worship him and honor him as the village's Thanh Hoang because he had the merit of "Protecting the nation and protecting the people". Considering Nguyen Tat Thu's merit of reclaiming and opening up the land, the Nguyen Dynasty issued the Decree "Bao Son Thach Co Hien Ung Thanh Hoang, Gia Tang Duc Bao Trung Hung Don Ngung Linh Phu Ton Than". In 1890, King Thanh Thai presented the temple with two horizontal lacquered boards "Bao nga le dan" and "van co anh linh" to express their respect for him and remind future generations to live a life worthy of their homeland and country.
Nguyen Tat Church is a place that marks historical events:
Built in a beautiful, secluded area. In front is a lake, open fields, behind is a forest, on both sides are villages. With such a location, Nguyen Tat church is very convenient for family and community meetings. When the Nghe Tinh Soviet movement broke out in 1930-1931, Nguyen Tat church was the meeting place, printing secret documents for the Party. On the morning of September 8, 1930, people around the area gathered in front of the church, then took to the streets with people throughout Do Luong to protest...
Mr. Nguyen Tat Ngan was the first local Party Secretary who often came here to encourage his children and grandchildren to participate in the revolutionary movement.
During the two resistance wars against the French and the Americans (1945-1975), the Nguyen Tat family temple was used many times as a meeting place for soldiers and local authorities to discuss plans to strengthen the rear and support the battlefield. Over the past 70 years, the Nguyen Tat family has had 54 martyrs who heroically sacrificed themselves to save the country and protect the fatherland.
From ancient times to the present, the relic has been closely associated with the spiritual and cultural life of the descendants of the family and the people in the region. On the first and fifteenth days of the lunar month, descendants come to the church to pray for blessings, peace, luck, wealth, etc. Especially, on the 15th day of the first lunar month, descendants of the Nguyen Tat family gather at the church to hold the Ancestor Worship Ceremony. The Ancestor Worship Ceremony is held for two days. On the 14th of the first lunar month, a grand opening ceremony is held, a general cleaning of the interior and exterior areas is held, and ceremonies such as bathing ceremony, changing of officials, installation ceremony, and announcement ceremony are held. The main ceremony is held on the 15th of the first lunar month, including the great sacrifice ceremony and the thanksgiving ceremony.
The church was built during the Nguyen Dynasty (1869). This is an ancient, precious architectural work with beautiful landscape, built in the shape of the letter Tam, including the following items: yard, door, Lower hall, Middle hall, Upper hall. The outer yard is a parking lot, with an area of 480m2. The East, West, and South sides have brick fences, and the North side is the church door. The entrance to the church is built of bricks, limestone mortar, not large in scale but quite beautiful. In front of the main pillar are a pair of white stone lions. The church door is connected to each other by main pillars, secondary pillars, and a sturdy brick wall. The top of the pillar is embossed with two porcelain-inlaid lions facing the church door, and on the front are two parallel sentences:
"Establishing ancient and immortal merits
"The high heavens and the earth will prosper in the later periods"
The inside has two parallel sentences:
"Enter and see the beautiful temple
"Hope is like a high gate"
The connecting part between the main pillar and the secondary pillar is a false roof wall. The wall near the main pillar has two Guardians embossed to guard the church. Adjacent to the wall with the Guardians is a false roof wall, the front of which is embossed with two horses with saddles and bells.
The side pillars on both sides are similar in style to the main pillar, but the top of the pillar does not have a chimera, the body of the pillar is smaller and lower. On the front is a parallel sentence:
"The light of the work
"The Emperor's thought creates merit"
The front yard has an area of 20.21m2, the surface is paved with square bricks. In front of the yard there is a small rectangular gate decorated with tigers and parallel sentences.
The Lower House has an area of 51.6m2, including 3 rooms and 2 sides. The roof is covered with yin-yang tiles, the straight ridge is decorated with dragons facing the moon, clouds, and sparks. The entire house frame is made of ironwood, the trusses are structured in the style of a front pillar with a rafter. To create harmony, at the ends of the rafter and the bottom of the rafters, there are embossed images of dragons, unicorns, turtles, phoenixes, clouds, and flower vines.
From the Lower House to the Middle House is a central courtyard with an area of 20.21m2. The Middle House has the same design as the Lower House, an area of 51.6m2 including 3 rooms, 2 sides, roof covered with yin-yang tiles, straight ridge decorated with dragon and moon shapes. The Middle House's porch is narrow, the entrance is two levels. On both sides are wall panels decorated with Dharma Protectors. Next to the Dharma Protector's feet is a small brick and mortar altar, on top of which are incense bowls, food trays, wine bottles, and cups.
Above the middle room are decorated horizontal lacquered boards and parallel sentences praising the merits of ancestors and the sacredness of the temple, while reminding descendants to preserve the family's traditions.
The first horizontal lacquered board is engraved with the Chinese characters "Viên bản nguyên" which means "Always keep the family tradition".
The second horizontal lacquered board reads: "Van co anh linh" meaning "sacred forever".
The decorative objects of worship below the horizontal lacquered board are the incense table and the two-tiered altar, painted in red and gilded, similar to the altar in the Lower House. On the incense table are displayed an incense burner, bronze candlesticks, etc.
From the Middle House, go through a small yard of 20.21 m2 to enter the Upper House.
The main architecture of the Upper House dates back to the Nguyen Tat period. This is the place to worship the ancestor Nguyen Tat Thu and other meritorious ancestors.
The Upper House is made of ironwood, with trusses structured in the style of a front pillar with a crossbeam. Overall, there are 4 main pillars, 12 small pillars, 2 end pillars and many rafters, lower beams, horizontal beams, purlins... at the ends of the rafters, lower beams are embossed with cloud patterns and flower vines. The beam supporting the upper beam is shaped like a pig's belly beam, the base of the pillar is embossed with lotus petals.
In front of the Upper Hall are steps, brick walls, and corner pillars. The pillars in the front and back are built with straight trunks, overlapping in the shape of a square, with a convex edge on the outside. The inside is inscribed with a parallel sentence:
"The deputy priest Dan Than Nguyet
Accumulating good deeds through historical merit"
In the left room, there is an altar to worship Nguyen Viet Thanh, the second ancestor of the Nguyen Tat family. The altar behind has two levels, made of red-painted wood, with an incense burner in front. The higher level displays a tray, a throne, a wooden sword... to worship Nguyen The Ngu, son of Nguyen Tat Thu, who "reclaimed and turned over 100 acres of fields, ponds and gardens".
On the left side is the altar to worship Nguyen Tat Lu, the third ancestor of the Nguyen Tat family. The throne behind worships Nguyen Chan Tinh, the eldest grandson of Nguyen Tat Thu. He "had the merit of leading the army to defeat the enemy, defend the locality, maintain security and order, and was awarded the title of Huyen Thu by the royal court".
The middle room has an altar and a two-tiered altar. Worshiping Mr. Nguyen Van Lang, the first ancestor of the Nguyen Tat family. The altar behind is the throne to worship Nguyen Tat Thu. The throne is painted in red and gilded, beautifully carved. The throne legs are carved in the kneeling style, the surrounding board is decorated with dragons, unicorns, turtles, phoenixes, lotus, chrysanthemums, bamboo, and apricot blossoms. The throne body simulates the shape of a sitting person, the curved wooden armrests are stylized with two dragon heads. Supporting the armrests are round, dragon-carved bars. Above the head is a stylized human head with a round moon bordered with halos. On the head of the throne is a hat decorated with dragons and moons. The throne is a worship object symbolizing the ancestral god, tutelary god Nguyen Tat Thu, who has the merit of opening up the land of Le Lau Kiet Nghi Trang, expanding the Nguyen Van family from Thanh Hoa to the Nguyen Tat family in Do Luong, Nghe An.
In recognition of the family's contributions to the homeland, the country and the historical and cultural value of the church, President of the Socialist Republic of Vietnam Tran Duc Luong issued Decision No. 563/2005/QD/CTN dated June 7, 2005, awarding the Second Class Resistance Medal to the Nguyen Tat Family Temple in Do Luong, Nghe An.

