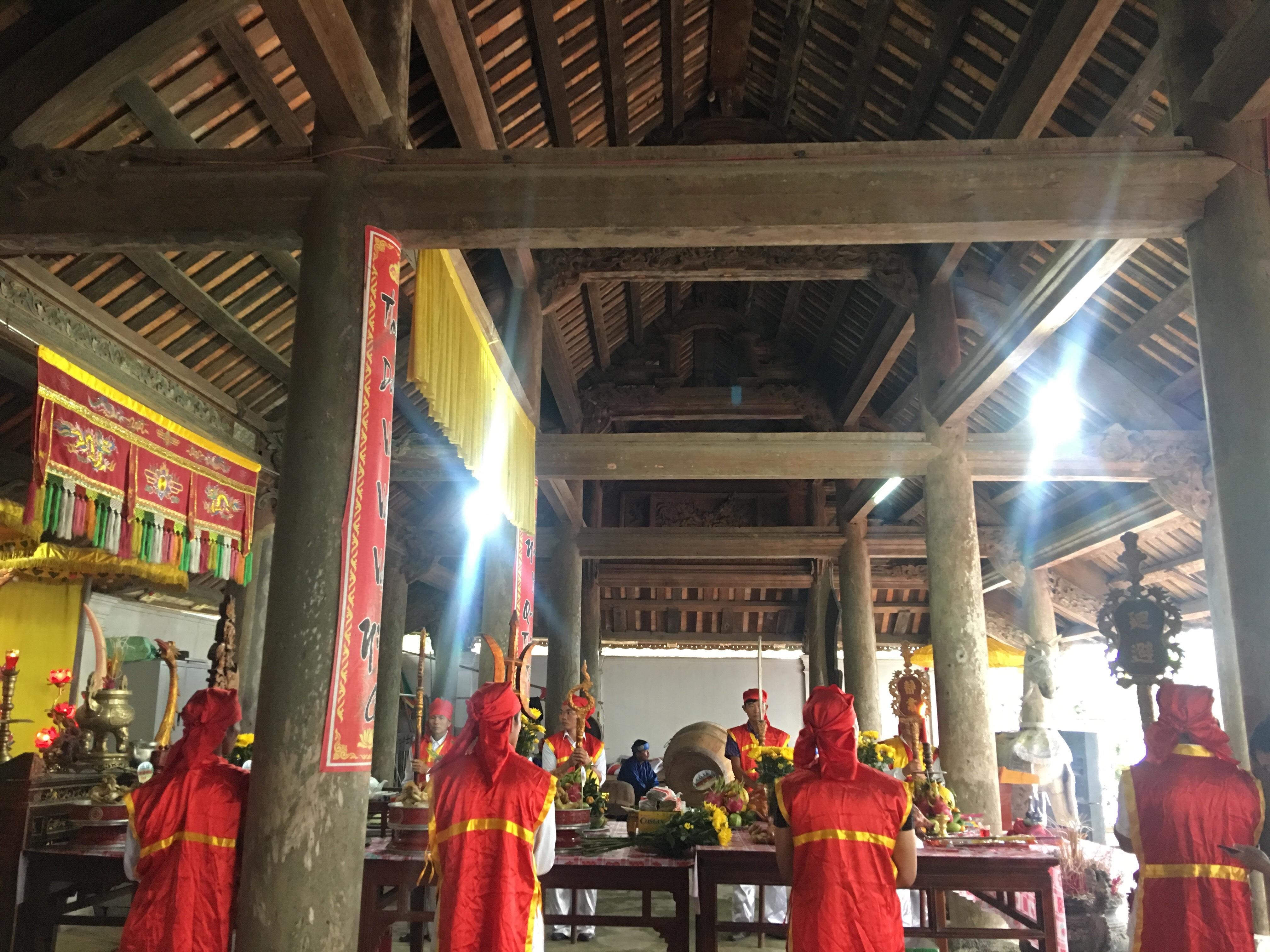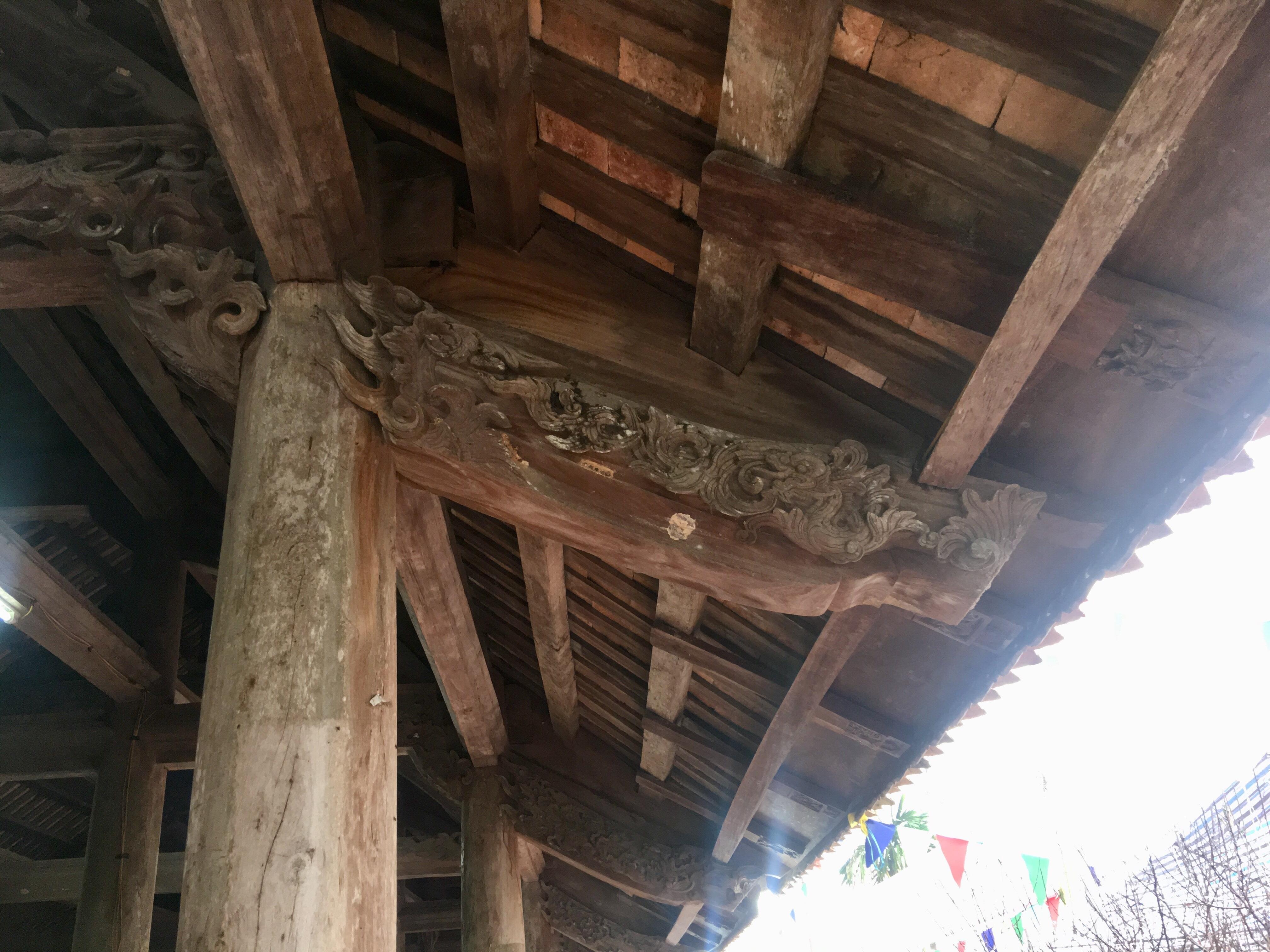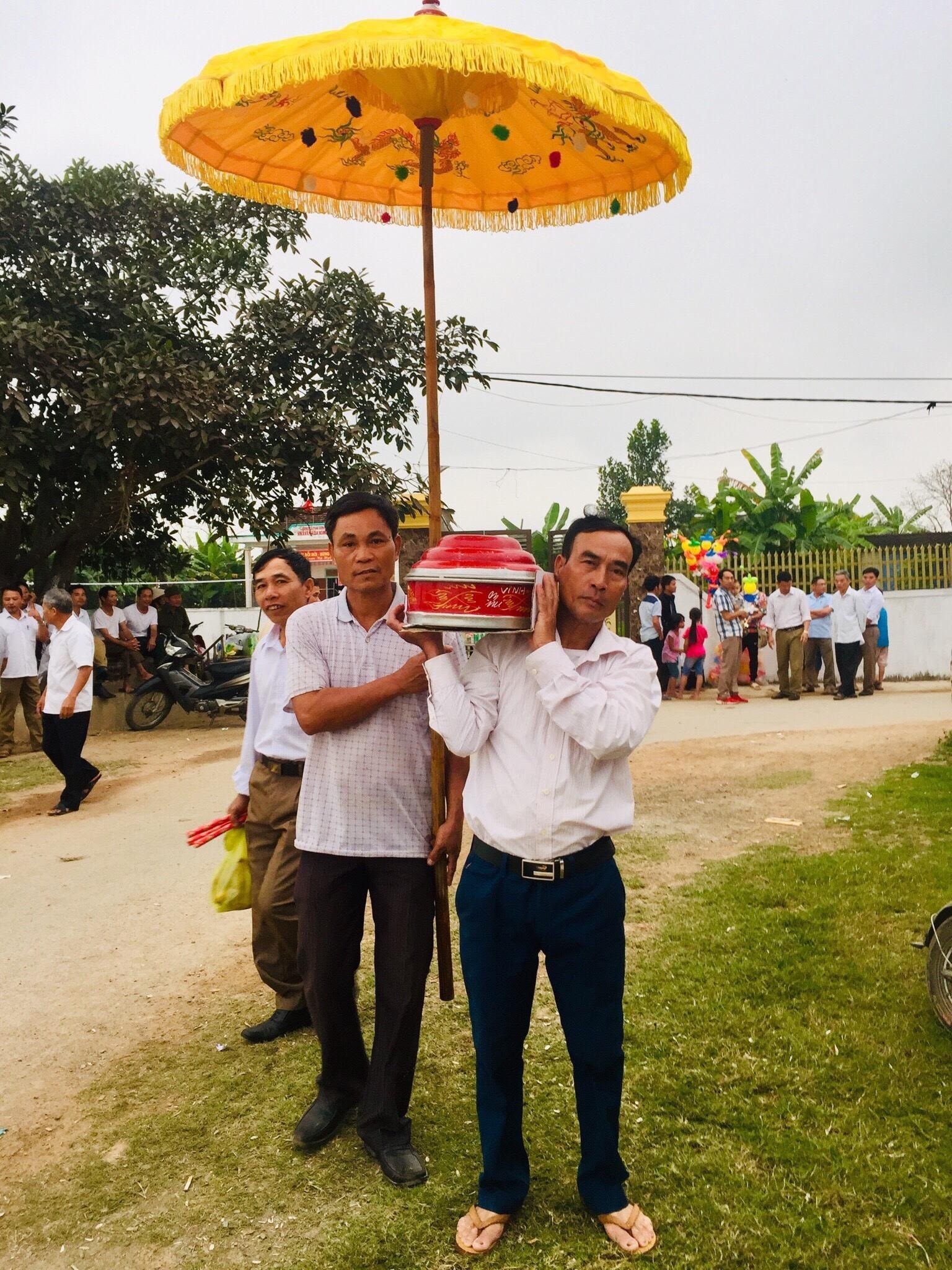Interesting anecdotes about the process of building Long Thai communal house
(Baonghean) - Long Thai Communal House is located in Hamlet 5, Thai Son Commune, Do Luong District. This is a historical and cultural relic that is frequently visited by local people and many tourists from near and far, but few people know the interesting story about the process of building this communal house.
Going back in time, when the Mac dynasty collapsed, Nguyen Kim brought Le Trang Tong back to the court, established the throne and took the reign name Nguyen Hoa. Le Trang Tong reigned for 16 years (1533 - 1548), until January 19, Mau Than year, he passed away. To commemorate him, the villagers built a temple in the south of Vinh Long village (right in Thai Son commune).
 |
| Long Thai Communal House is a massive architectural work left by the ancients. It consists of 6 trusses and 24 columns made of jackfruit wood. Photo: Ngoc Phuong |
The country was peaceful, the people were busy farming and making a living, and Vinh Long village became more and more prosperous. The village built a communal house as a place for festivals and cultural activities, called Long Thai communal house.
Long Thai communal house used to have 3 ironwood compartments, located in a cool location, in front of a fish pond, connecting to the village field. Later, due to the development of economic and social conditions, Long Thai communal house was rebuilt in 1842, in the 2nd year of King Thieu Tri's reign.
At that time, there were 18 Vice-Chairmen (carpenters) gathered in Vinh Long village to vow to build the communal house. Since there were 18 people who wanted to devote their efforts to building the communal house, the village had to choose a lottery to choose one person. Everyone was nervous during the lottery that day. Finally, Vice-Chairman Lon won the lottery and was in charge of building the communal house.
Within just 1 month, the “hunt” for jackfruit wood took place intensively, then 24 straight jackfruit wood pillars with a diameter of over 40 cm were gathered to build the communal house. The communal house was started in April 1842, but in August of the same year, there was a stormy weather, lightning struck right in the middle of the incense burner. The villagers considered this a bad omen, so the construction of the communal house was postponed until nearly 2 years later, in June 1844, when it was resumed.
 |
| The shortening of the pillars and the widening of the roof are to prevent the worshippers from getting their clothes wet due to the rain. Photo: Ngoc Phuong |
After the communal house was built, Mr. Pho Doan - a carpenter who could not get a lot to build the communal house, came to see the high communal house with a short roof, and immediately said: "The mandarin's shirt was wet, the old mandarin's pants were wet..!", meaning that the communal house was built high and the roof was short, so when the ceremony was held, the rain would splash in.
Seeing that Mr. Pho Doan was right, that very night, Mr. Pho Lon secretly worked with the workers to gradually lower the communal house. All 24 jackfruit wood pillars, each 6.4m long, were shortened to 5.7m. The shortening of the communal house pillars was done secretly because the workers were afraid of being punished by the village. The 24 shortened wooden pieces were hidden in Khe pond and Dong Rao bridge. The story of shortening the communal house pillars was kept secret, and the workers only dared to tell it until the end of their lives.
Along with the truss that had to be shortened, the roof of Long Thai communal house was also extended by 40 cm by Mr. Pho Lon to avoid rain splashing in. Hundreds of wooden panels were made by the workers to assemble the roof of the communal house, as if to apologize to the villagers. Each end of the wooden panel attached to the roof was intricately carved, with completely different themes.
 |
| Every year on January 13, villagers bring offerings to burn incense on the occasion of the Long Thai Communal House Festival. Photo: Ngoc Phuong |
Visiting Long Thai communal house, everyone sees that this is a massive communal house with 5 compartments, made entirely of jackfruit wood, with 24 pillars. The communal house is designed in the style of a palace - a majestic - majestic bay - looking at the pillars with 20 traps carved very sophisticatedly.
The frame of the communal house is a massive, unique sculpture with rich traditional themes. The mascots on the roof ridge, the eaves, the valve, the bucket system, and the pliers are very sharply expressed, giving the communal house soft, graceful curves. The elaborate, sophisticated patterns, the way the talented craftsman expresses the big and small, thick and thin lines, have brought vitality and attraction to the communal house.
Coming here, visitors will go from surprise to admiration by the convergence of the ancient people's intellectual quintessence. Through the carvings, the ancient people wanted to send and convey to future generations messages about life values and noble human values./.

