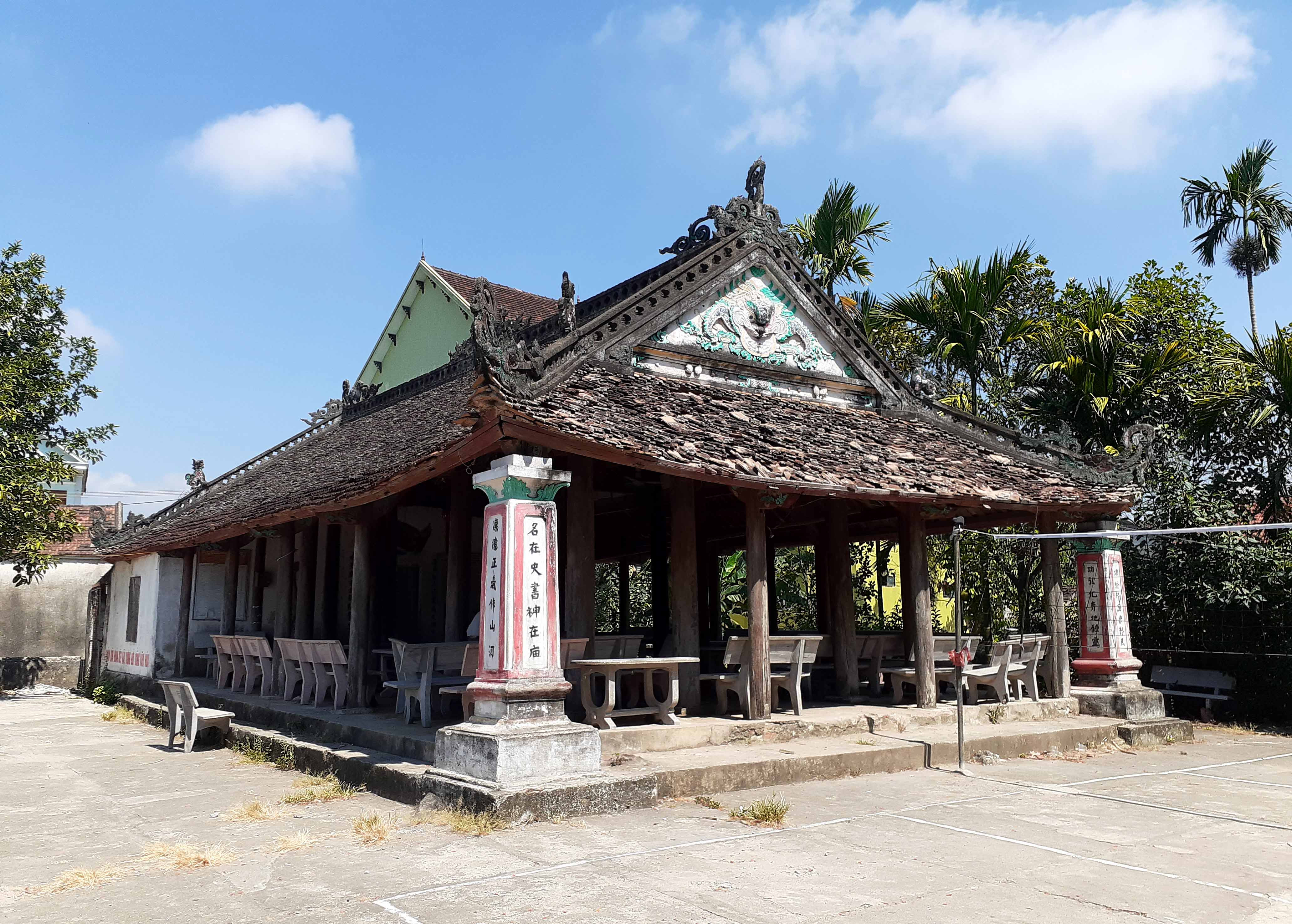 |
| Phung Luat Communal House was built by local people on high ground in the center of Phung Luat village, Hop Thanh commune to worship the village's tutelary god, Uy Minh Vuong Ly Nhat Quang - the 8th son of King Ly Thai To. The communal house was built in 1837 and restored in 1883 on a massive scale, including 5 compartments and 2 wings. |
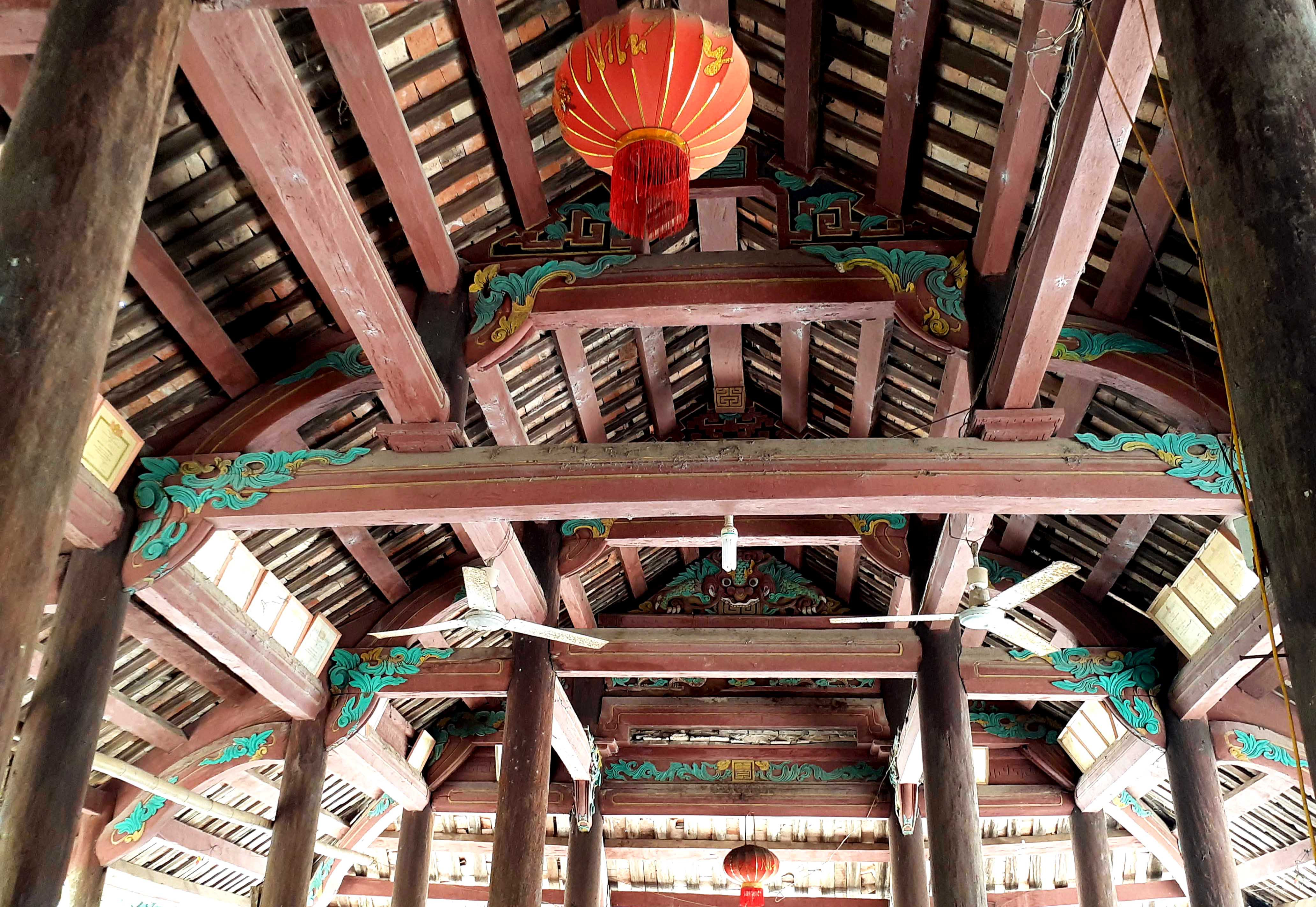 |
| Communal houseThe Law is a workarchitectureancient, majestic in scale, still preserving intact the wooden architecture of the Nguyen Dynasty. The wood-carved architecture is shown through 6 sets of rafters designed in the style of wooden panels and gong stands with connecting lines. |
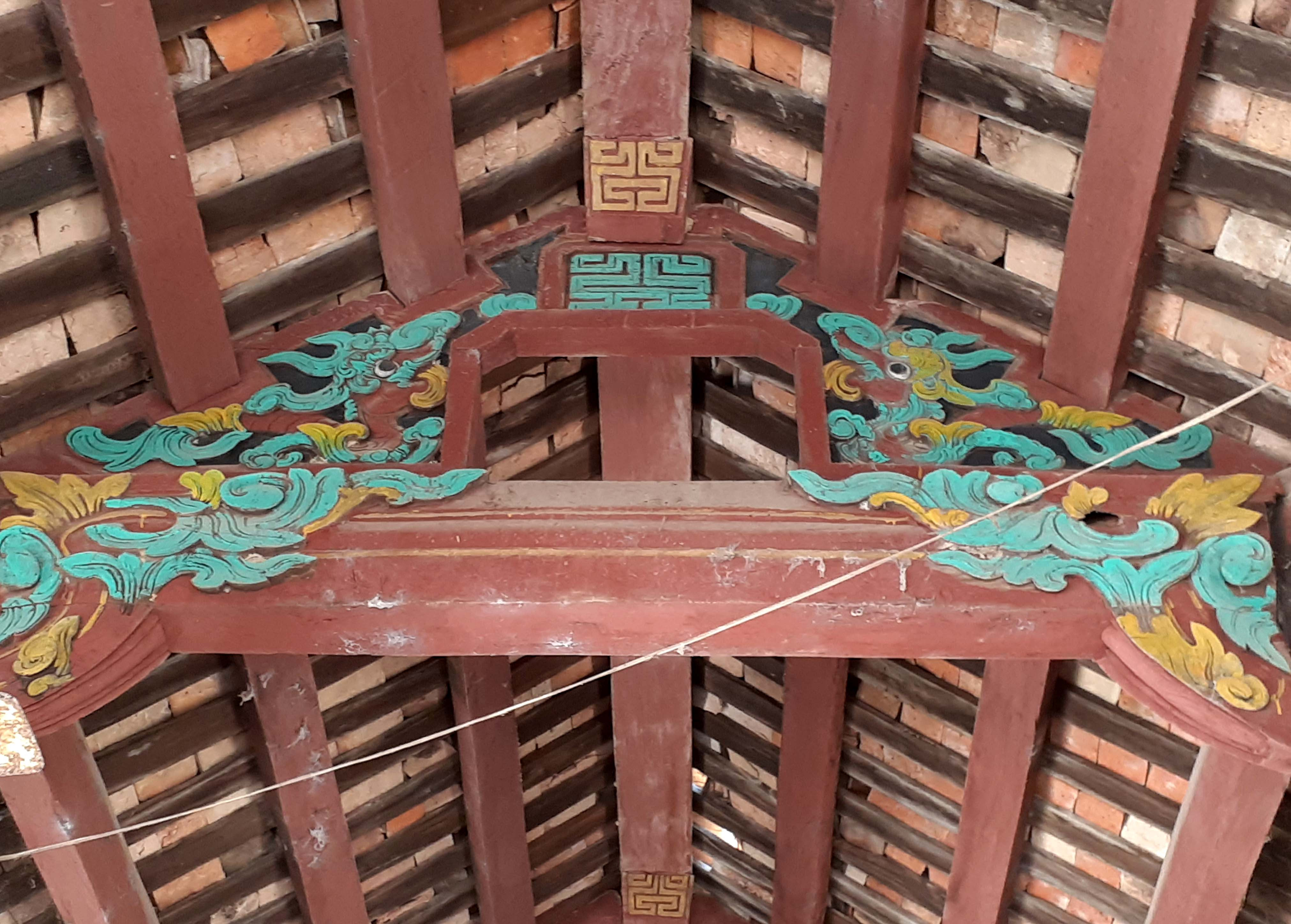 |
| On wooden structures such as beams, rafters, planks, rafter, beams, cleats, calf's tails, to beams, braces... many topics such as: "tiger talisman”, “Two dragons facing the moon”, “dragon horse”, “phoenix in the book”, “lone dragon”,… were carved very delicately by ancient artisans, creating graceful, soft and delicate lines that seemed to breathe life into the mascots. |
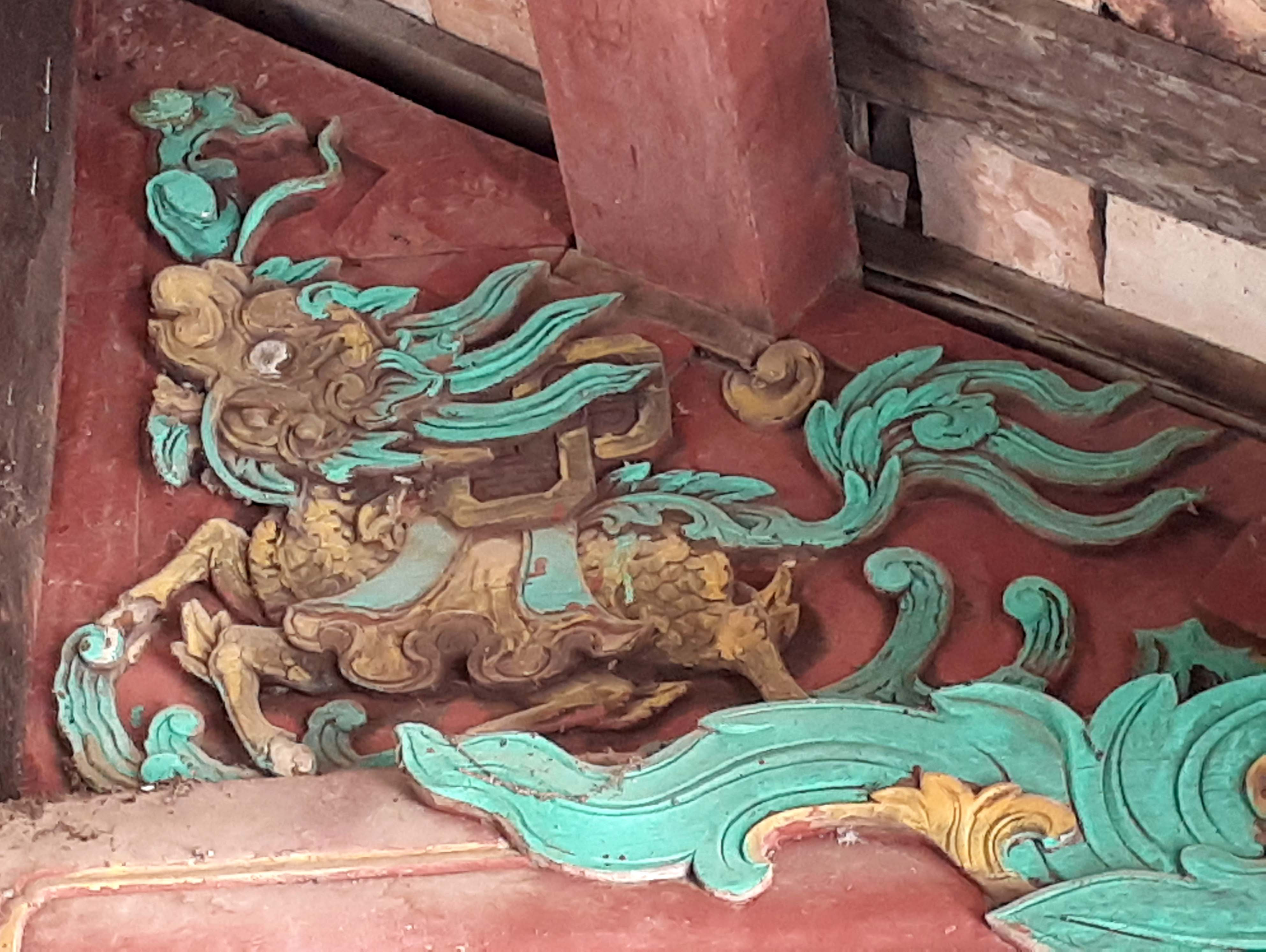 |
| At the ''infatuationcarved in the shape of a dragon horse running on the waves, the head has turned into a dragon head, the tail of a phoenix, the body and legs of a horse, and the body also has carp scales. Ancient artisans used the technique of carving channels to highlight every detail, making the dragon horse look very brave. |
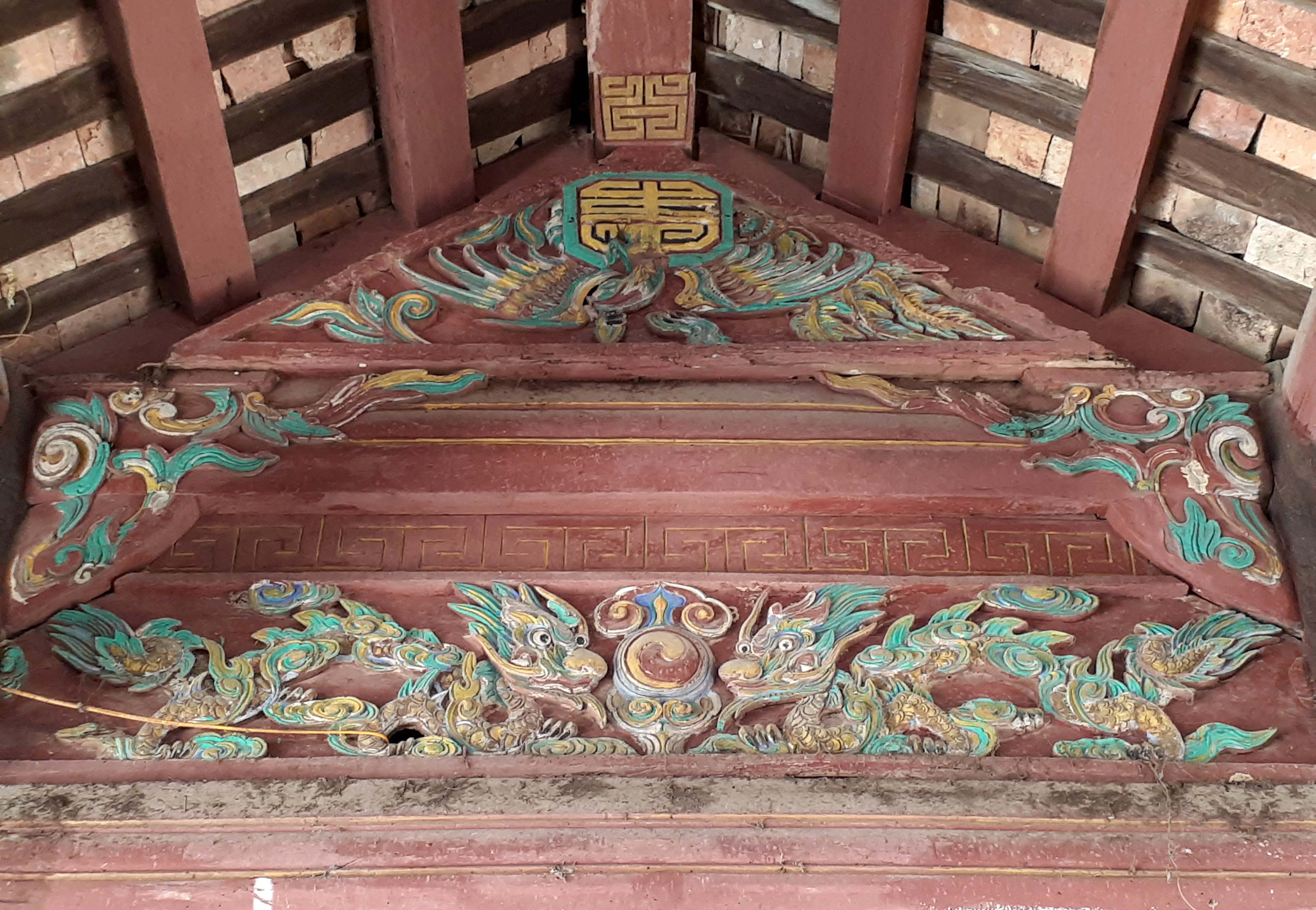 |
| In particular, each panel is a unique work of art. The panel on the left of the communal house is carved with the theme ""Phoenix holding longevity", "two dragons facing the moon" lively and graceful. Image "Phoenix holds longevityThe artisans used embossing techniques to create the shape of a phoenix as if it were spreading its wings to take flight, with its wings spread wide, its tail curved high, and its mouth raised in the shape of the word "Tho" (longevity). |
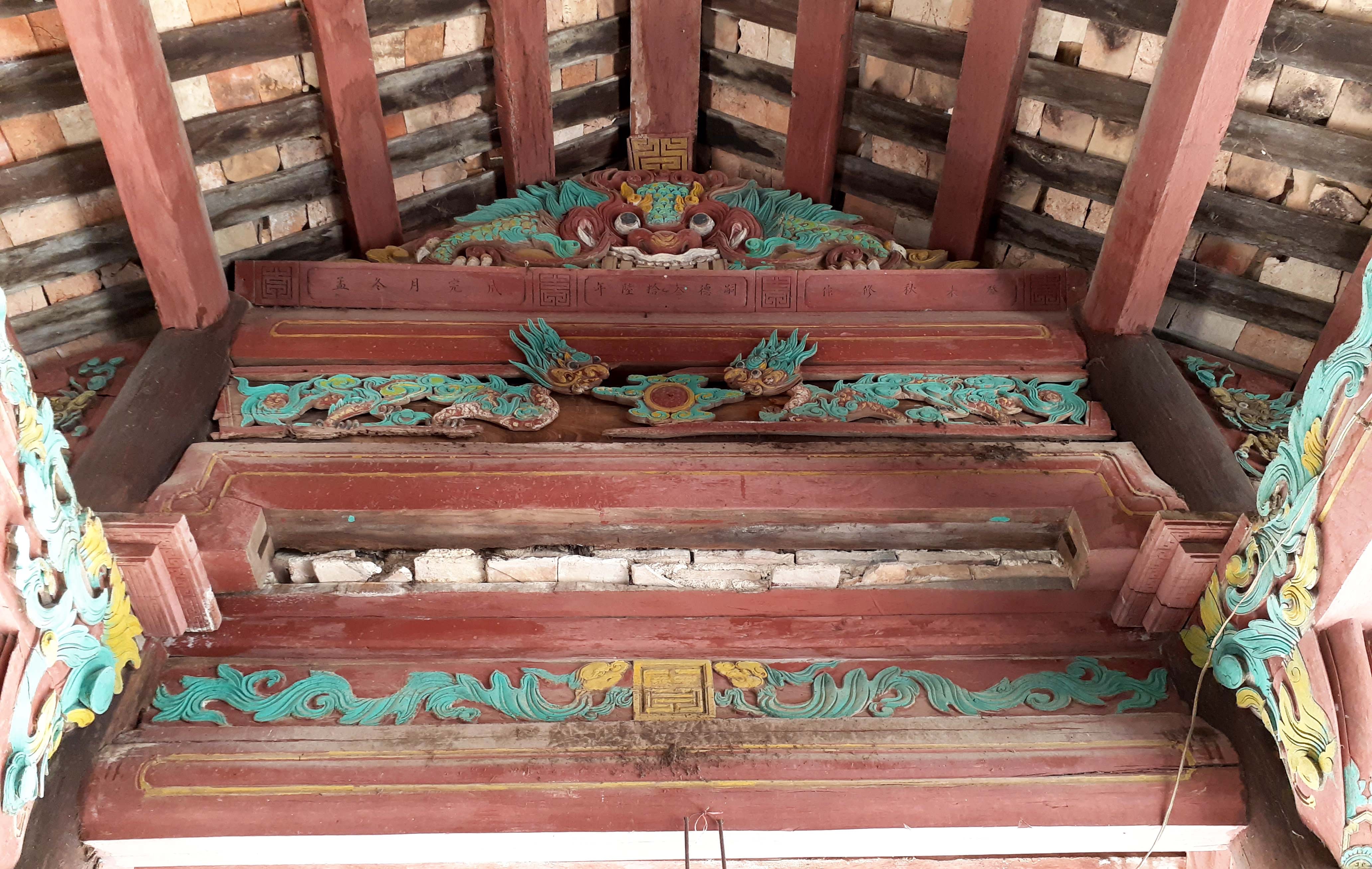 |
| The right panel of the communal house has a more complex structure, with many components. Interspersed among the wooden structures are stylized images of flowers and leaves, "tiger face", "two dragons facing the moon"... The tiger face on the roof is carved with a clear pattern to highlight every detail such as: upturned nose, bulging eyes, protruding forehead, upturned mane, sharp teeth, mouth holding the word "longevity", dragon beard swiping up to both sides, legs spread out and clinging tightly to both sides with sharp claws, looking very ferocious. |
.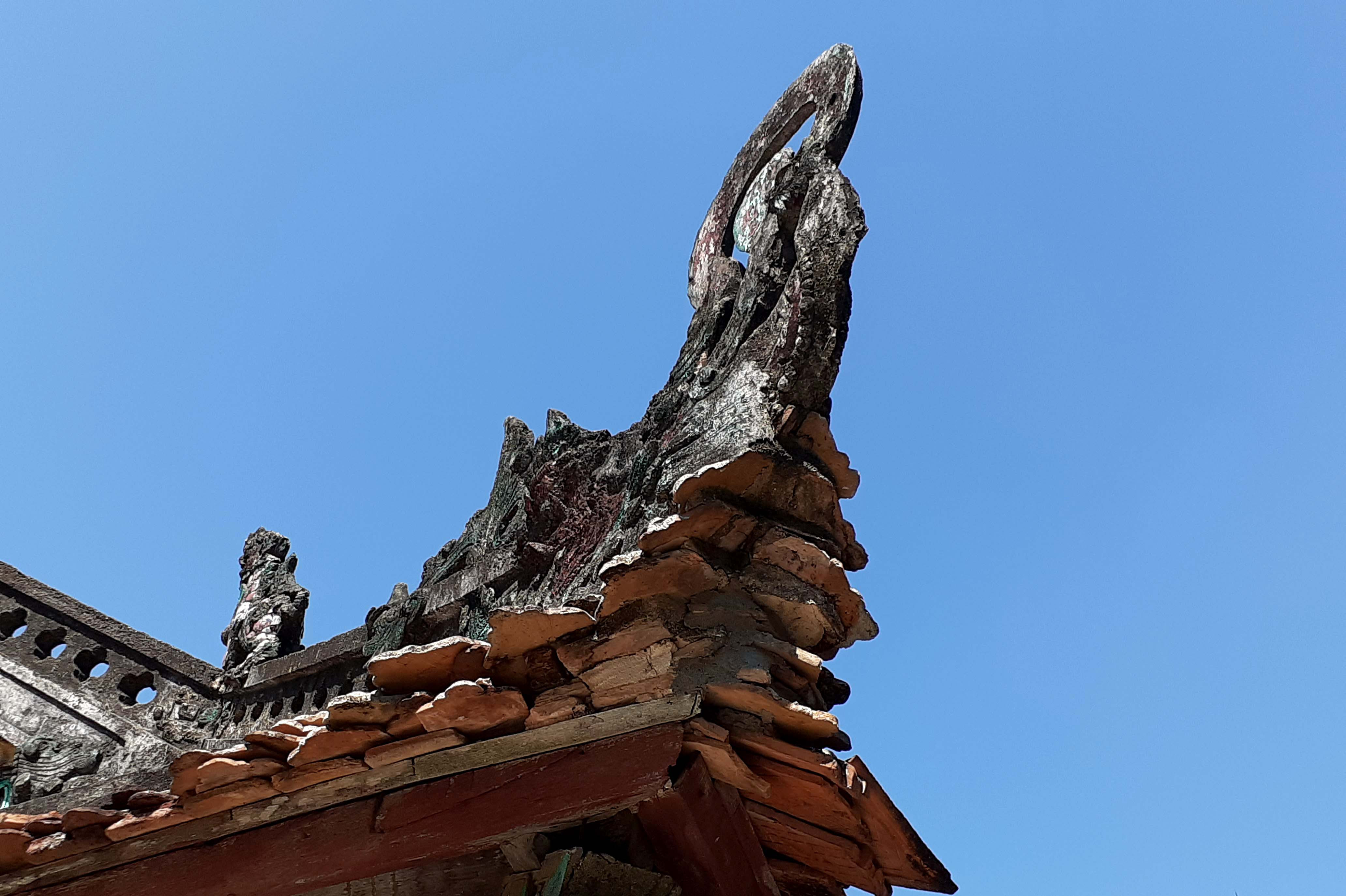
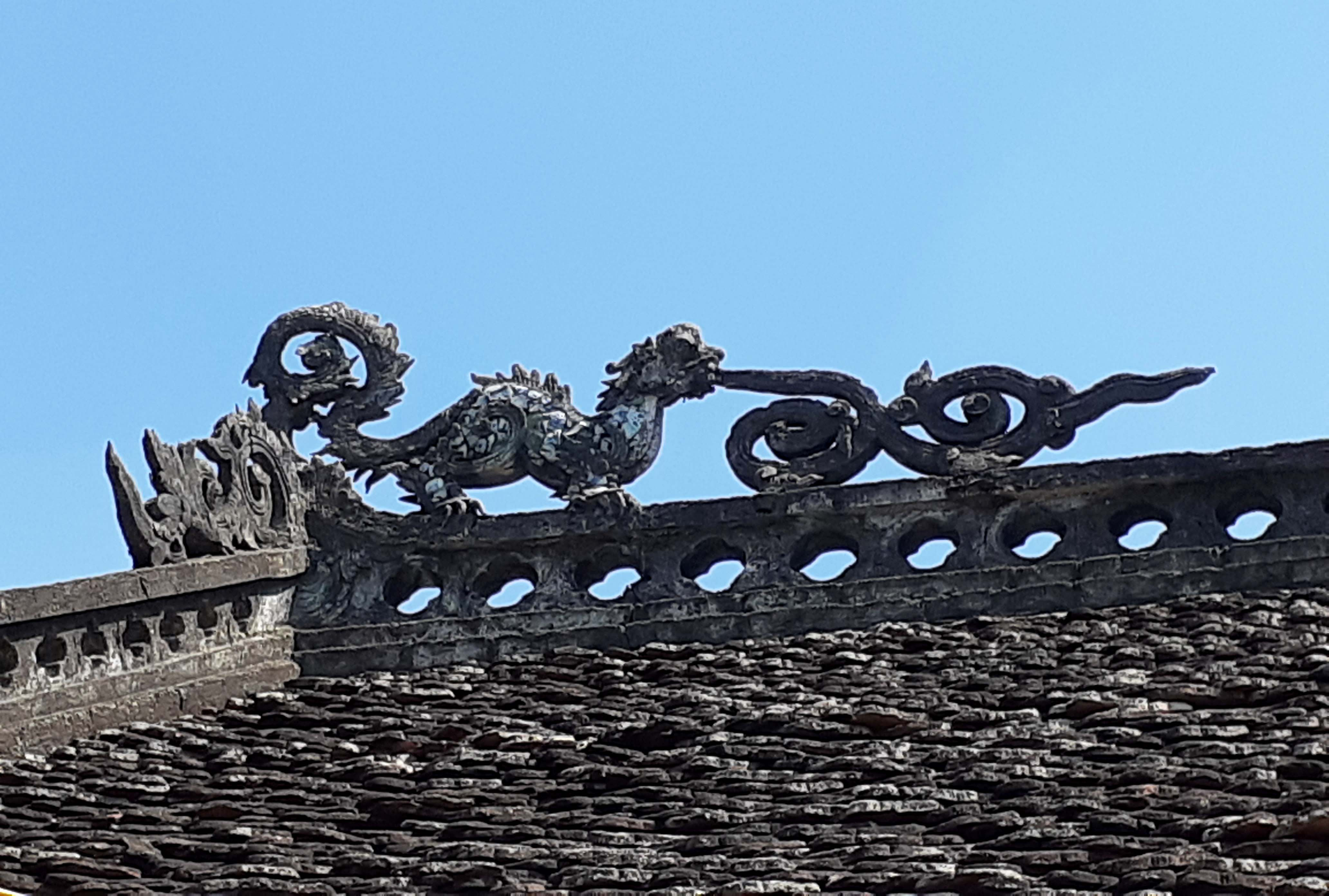
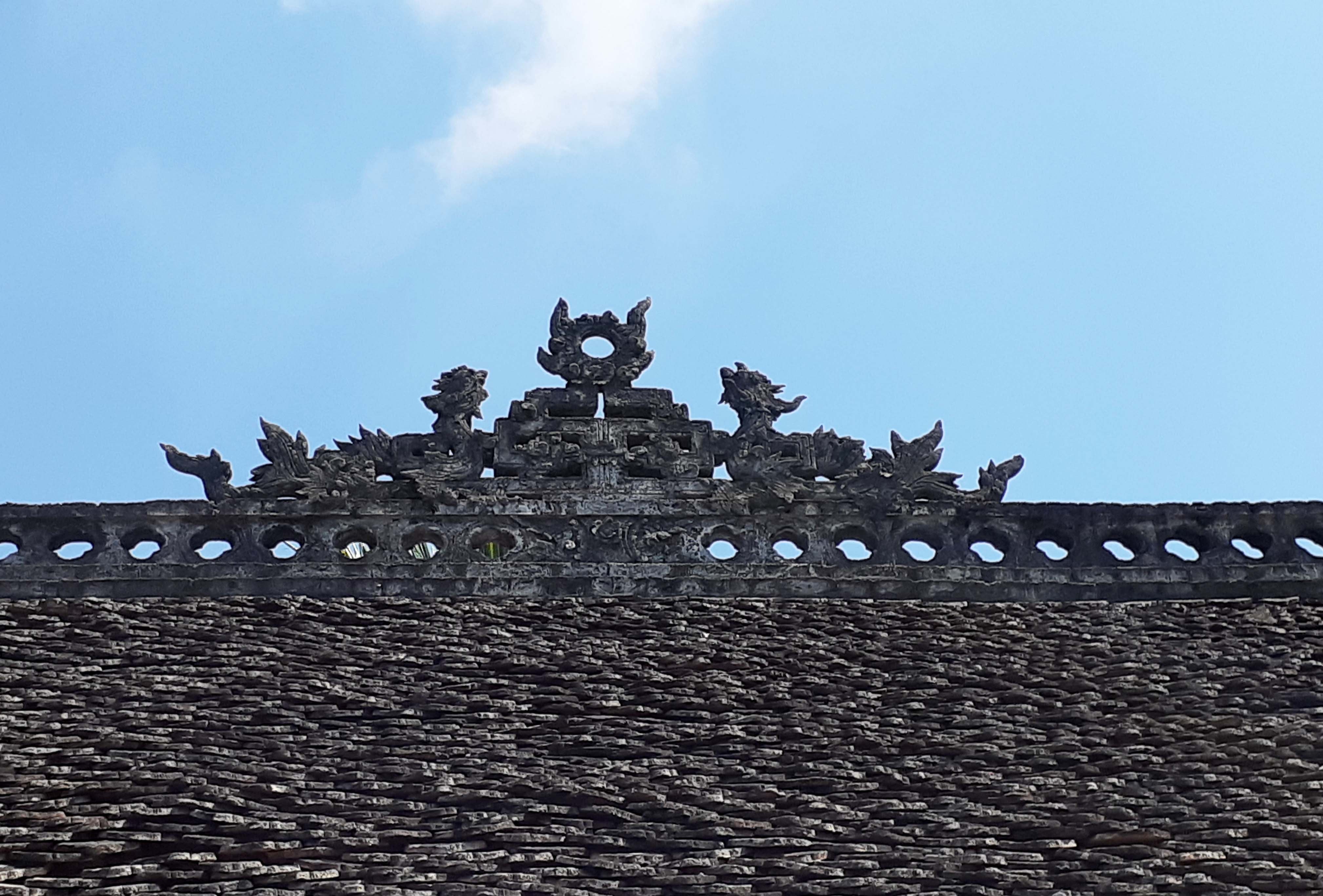
Phung Luat Communal House is a unique architectural work of art in both wooden and lime-mortar architecture. On the roof, artisans embossed animal figures to reduce the roughness and heaviness of the roof, and at the same time express the agricultural residents' wishes for good harvests and prosperity. In the middle of the roof is the image of "two dragons facing the moon", at both ends of the ridge are the images of two unicorns and curved knife heads.
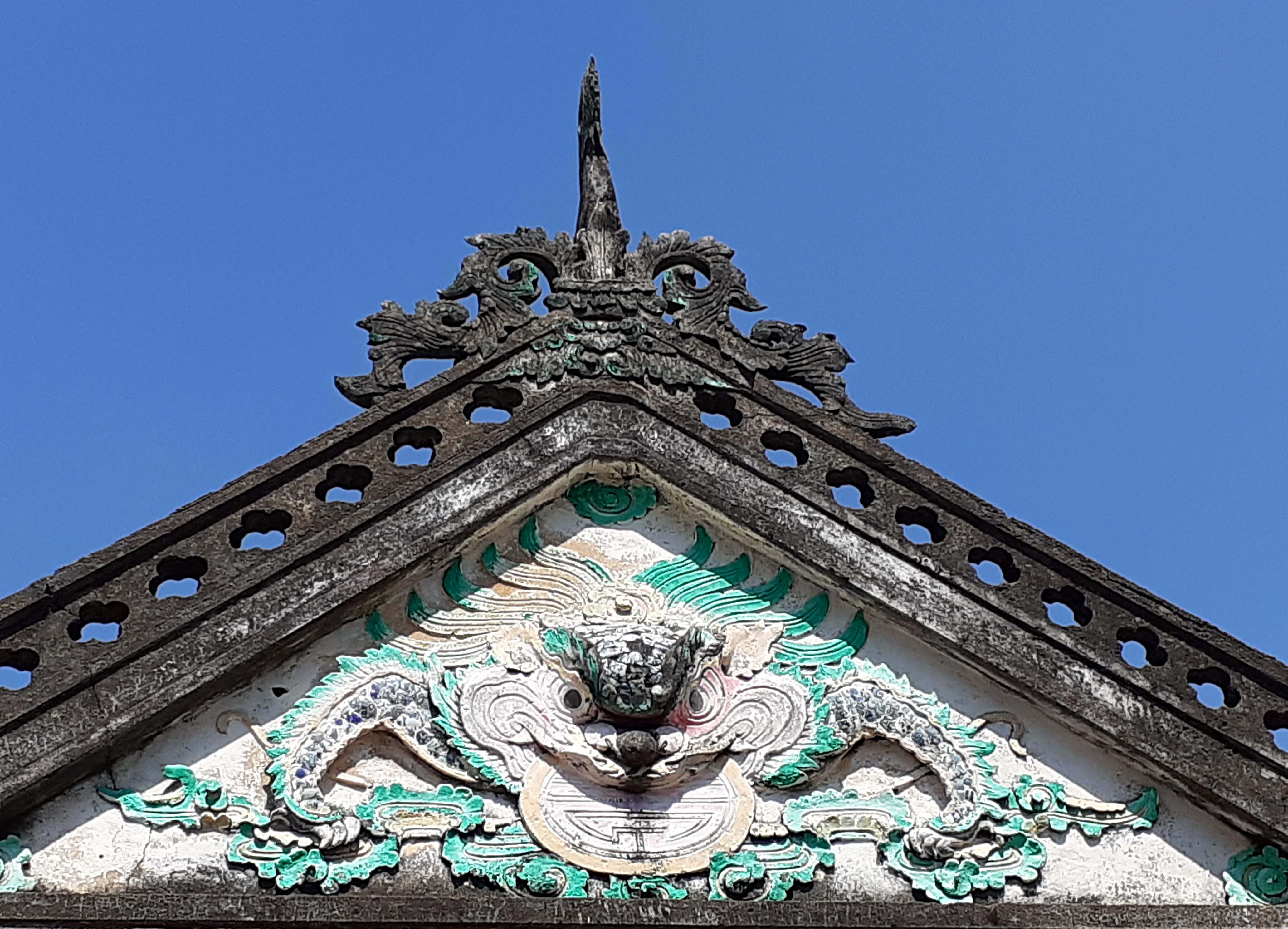 |
| In particular, the two gables, above the tiled roof and outside the wall are elaborately decorated with vivid and sharp images of flowers and leaves, "tiger faces". After nearly 200 years of existence, Phung Luat communal house has become a sacred symbol, the pride of the people of Phung Luat village. The communal house has been recognized ashistorical relicsand Provincial Architecture and Art. |











