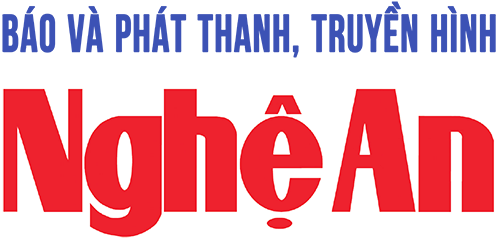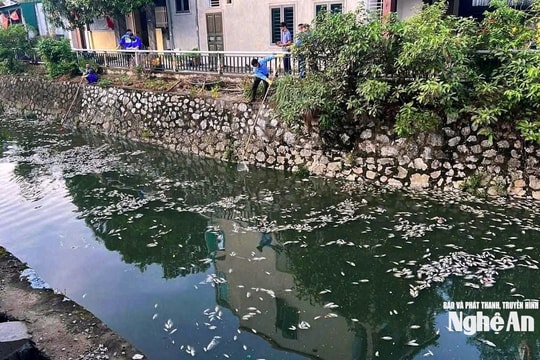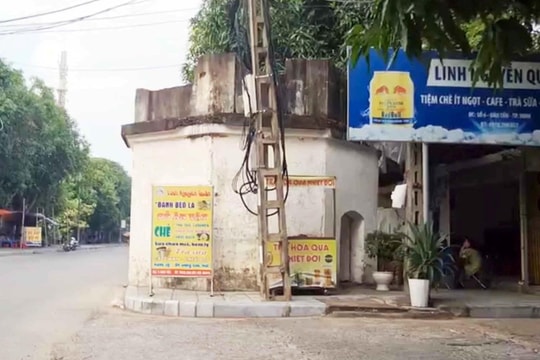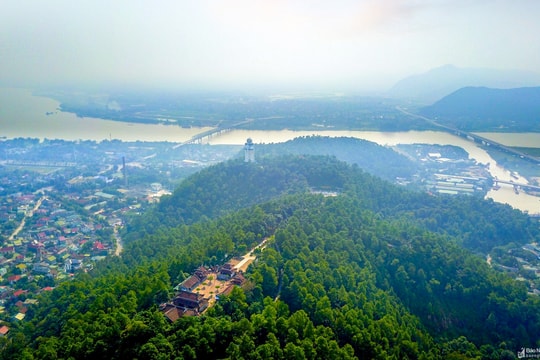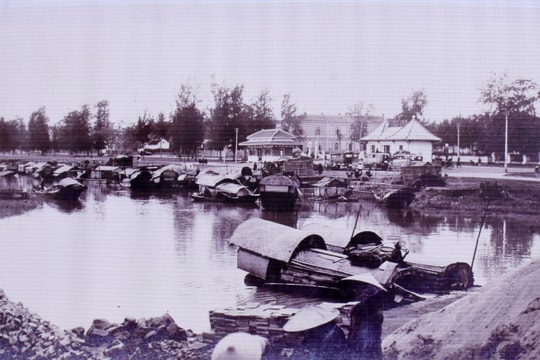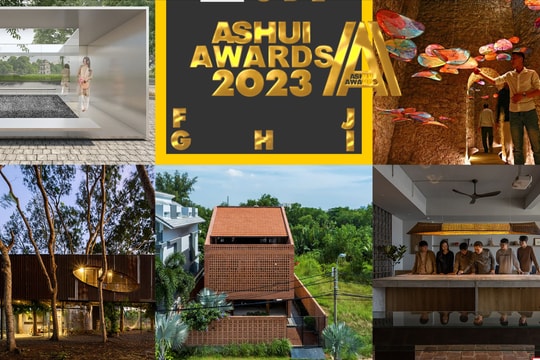Nghe An Provincial People's Committee approved the adjustment of detailed planning of Vinh Ancient Citadel Relic.
(Baonghean.vn) - Ensuring consistency and synchronization in planning implementation and effective exploitation of land funds in the area is the reason for the Provincial People's Committee to adjust the detailed planning at a scale of 1/500 for the Conservation and Restoration of Vinh Ancient Citadel.
Adjustment of the detailed planning at a scale of 1/500 for the Conservation and Restoration of Vinh Ancient Citadel, Vinh City was approved by the Provincial People's Committee on December 30, 2023 in Decision No. 4512/QD-UBND. The reasons for the adjustment are specifically stated as follows:
“Detailed planning at scale 1/500 for conservation and restoration of Vinh Ancient Citadel RelicApproved by the Provincial People's Committee in Decision No. 588.QD/UB dated February 7, 2002; approved planning adjustment in Decision No. 4312/QD.UBND-CN dated October 1, 2008. Up to now, the project has invested in building the ancient citadel moat and the traffic system around the ancient citadel moat.
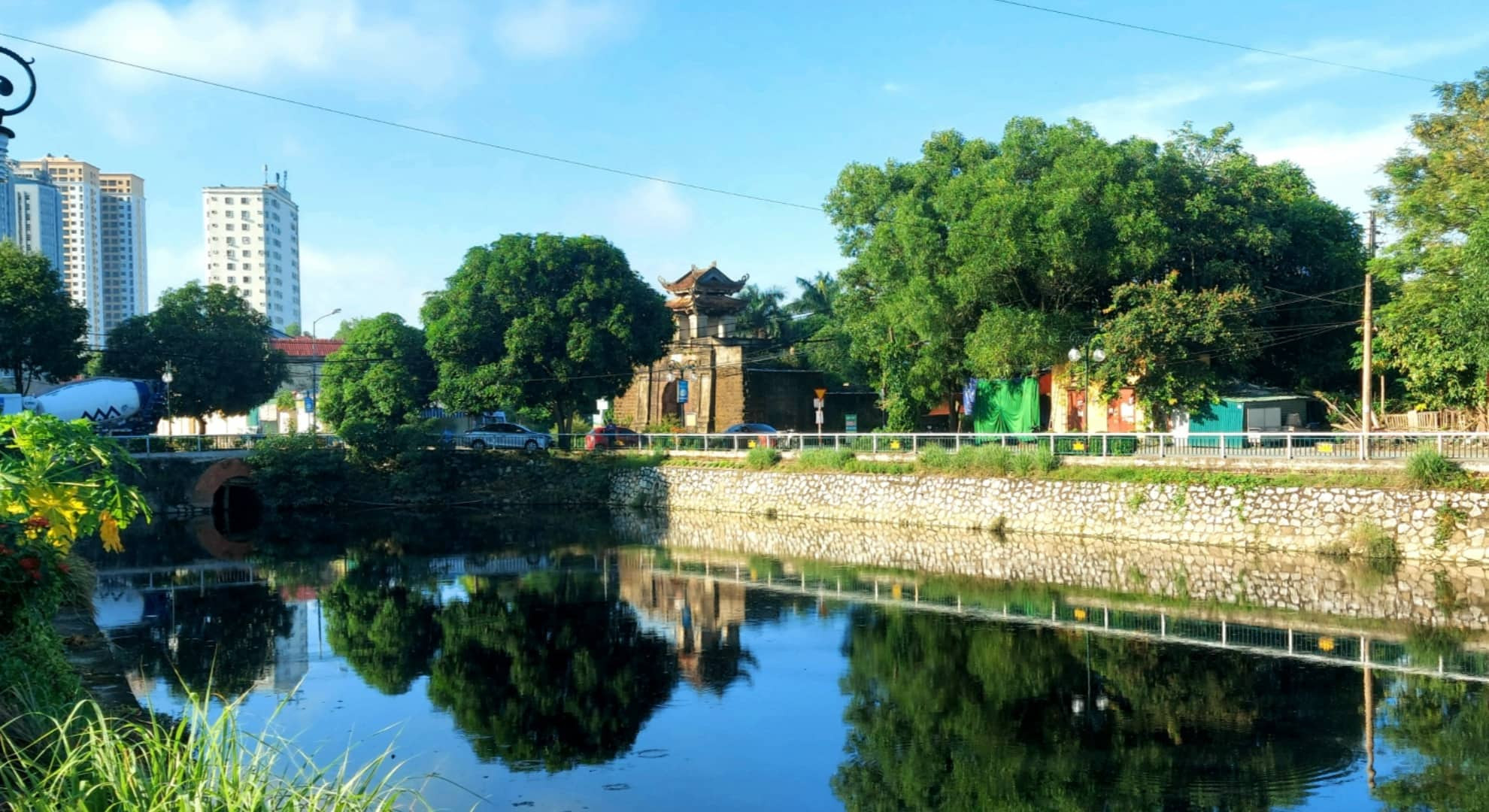
During the implementation process, compensation and site clearance, resettlement land allocation and business relocation encountered many difficulties, so the investment in building new functional areas according to the approved plan could not be carried out.
On the other hand, according to the 1/2000 scale zoning plan of Cua Nam ward, Vinh city approved by the Provincial People's Committee in Decision No. 4386/QD-UBND dated October 28, 2019, the traffic system, land use planning... in the area have changed, leading to the content of the project to Preserve and Restore Vinh Ancient Citadel, Vinh city no longer being suitable.
Therefore, to ensure consistency and synchronization in planning implementation and effective exploitation of land funds in the area, it is necessary to adjust the detailed planning at a scale of 1/500 for the Conservation and Restoration of Vinh Citadel, Vinh City to redefine the boundaries of some functional areas, add some new functional areas to match the approved zoning plan of Cua Nam Ward, and at the same time reorganize the architectural landscape space of the area to develop the citadel into a cultural and historical tourist destination of Vinh City in particular and Nghe An Province in general to serve as a basis for implementation.
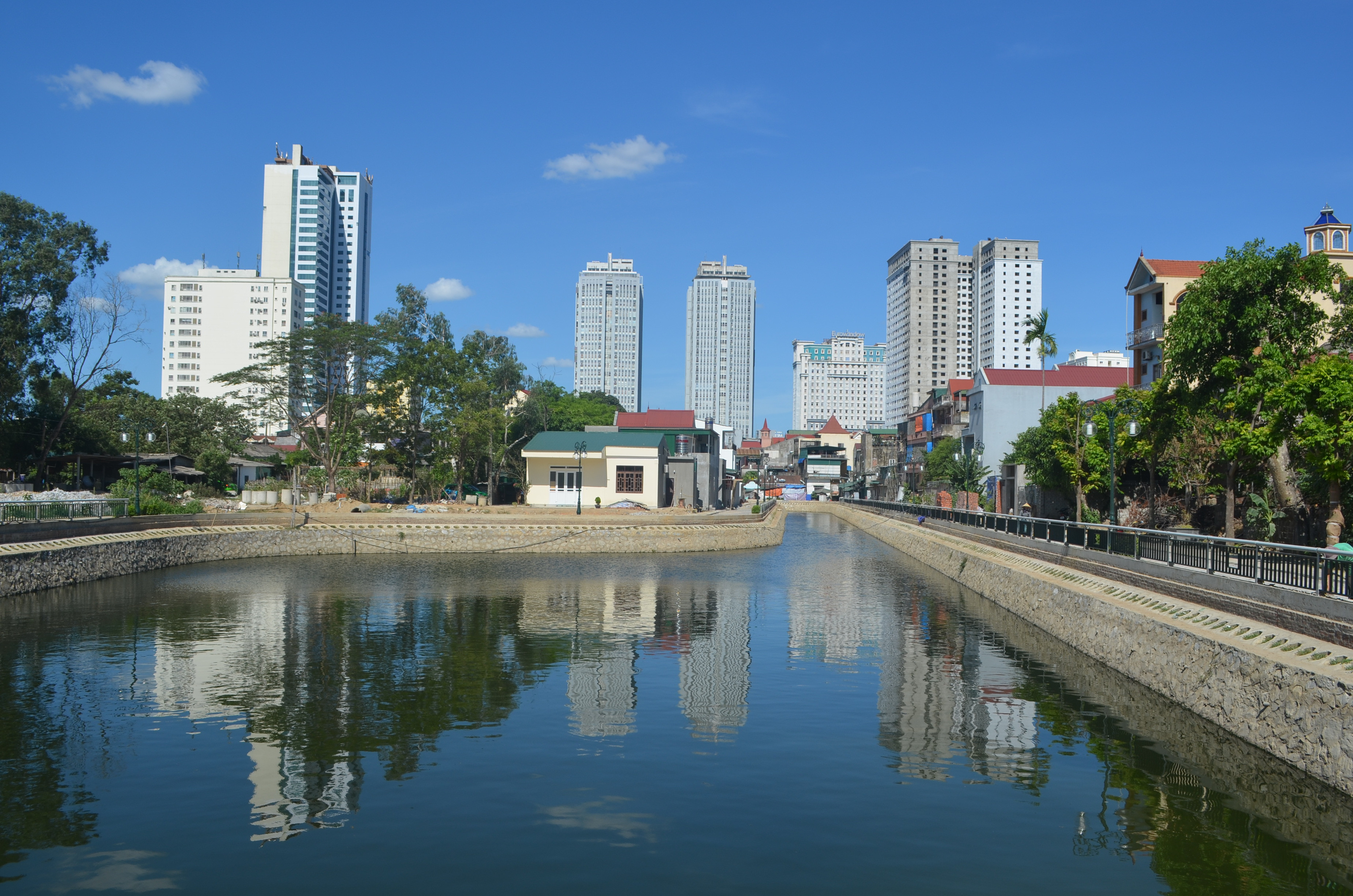
The construction planning content clearly states the nature and function of the Conservation Area promoting the value of Vinh ancient citadel historical relics combined with urban heritage tourism, trade and services, sports and is a place of residence for a part of the population combined with trade and services; with an area of about 39.75 hectares (limited by the ancient citadel moat).
The functional zoning structure and landscape architecture space organization include:
The cultural and historical area includes 9 relics that have been ranked according to Decision No. 95/QD-BVHTT dated January 24, 1998 of the Ministry of Culture and Sports (remaining in the existing locations and restoring), specifically: Front gate, left gate, right gate; relic stele, Uncle Ho's memorial; Guard post; Northeast Citadel; Bomb crater; North Citadel; South Citadel; moat. Museum works including Soviet Nghe Tinh Museum and Nghe An Museum are kept in their existing locations. The square has an area of 7,222.67m22Located in the center of the ancient citadel, south of Dao Tan street, with the main function of serving the organization of major cultural, artistic and sporting events of the city.
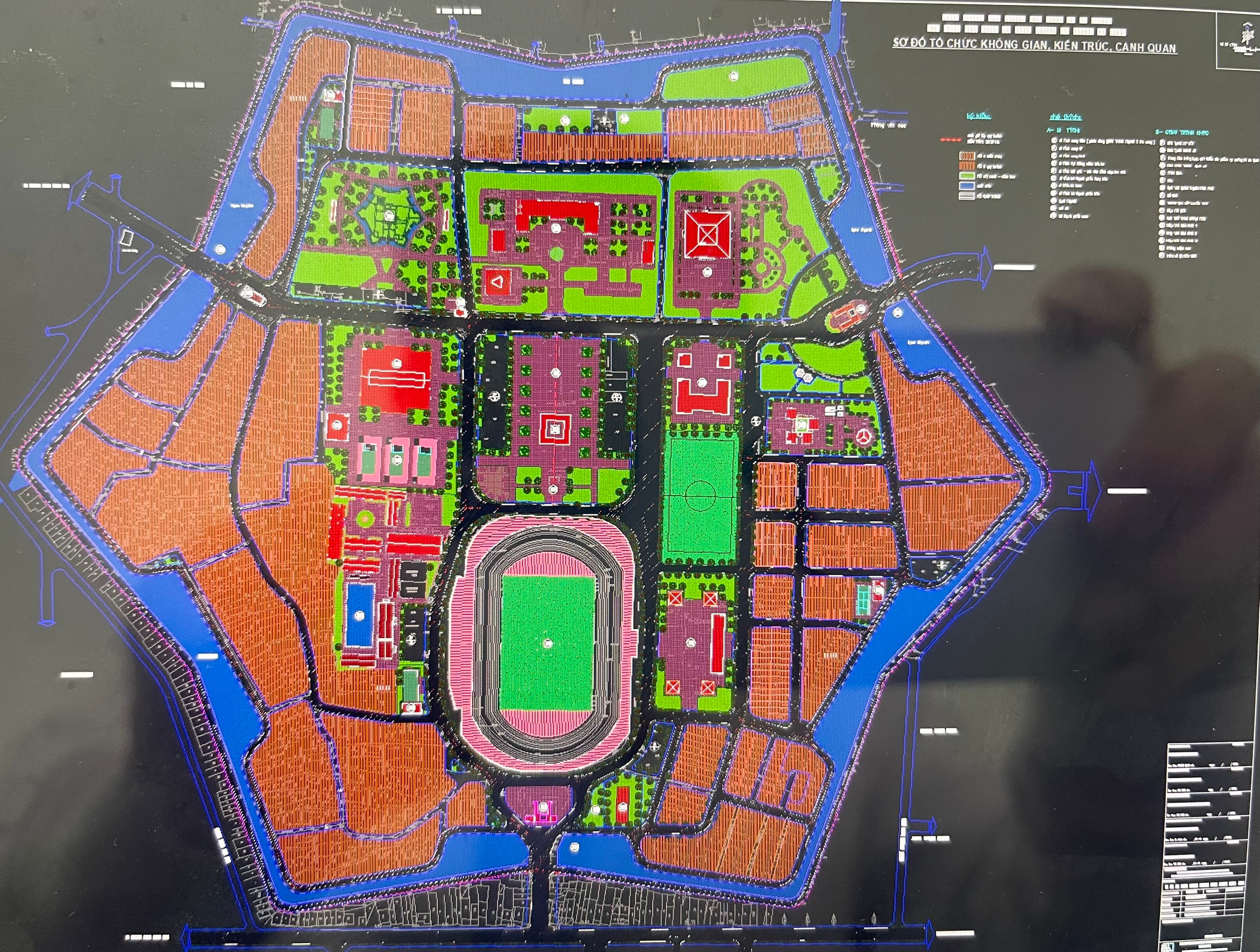
Green area, sports and physical training, including 4 green area locations with a total area of 15,667.69m22. 3 locations of sports facilities are kept at their existing locations, including: Stadium, gymnasium, outdoor training grounds, sports training and competition center with a total land area of 55,978.82m22, maximum construction density in the construction area is 40%, 3 floors high.
Commercial service area associated with tourism includes 2 locations, total land area 10,839.32m2, maximum construction density 40%, 1-2 floors high, of which: Location 1 is located on the south side of Dao Tan Street, east of the central square, area 6,084.33m2; Position 2 is located on the East side of the stadium, area 6,341.73m2.
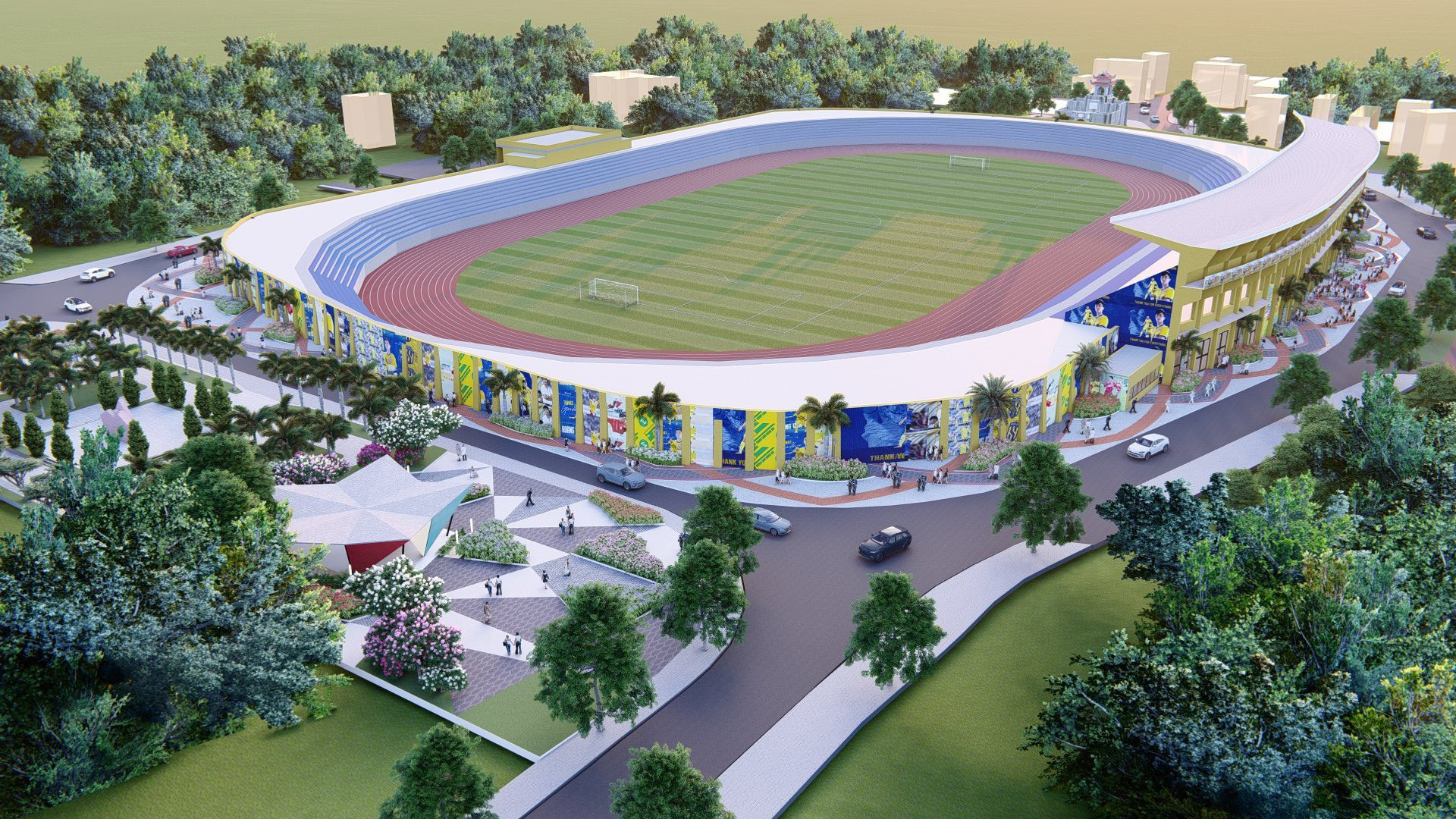
Residential area, including existing houses and new houses (resettlement) with a total land area of 110,914.58m22. In which, the existing residential area will be gradually renovated and upgraded with technical infrastructure in the area to ensure the best living conditions for the people. For the old collective housing areas, they will be re-planned to serve on-site resettlement (area north of the Nghe Tinh Soviet Museum) with a total land area of 88,871.90m22, maximum construction density of existing residential area is 60%, maximum construction density of on-site resettlement area is 100%, maximum height is 3 floors.
The new residential area is planned to be newly built to serve the resettlement of old collective housing areas and other areas subject to relocation and resettlement within the planning scope (the area southeast of the planned land) to build functional areas according to the approved planning, with a total land area of 22,042.68m2.2, maximum construction density of 100%, maximum height of 3 floors (new residential areas and old collective housing areas will have separate project planning to determine specific areas of land plots for resettlement in accordance with the actual situation and needs and wishes of households living in collective housing areas).
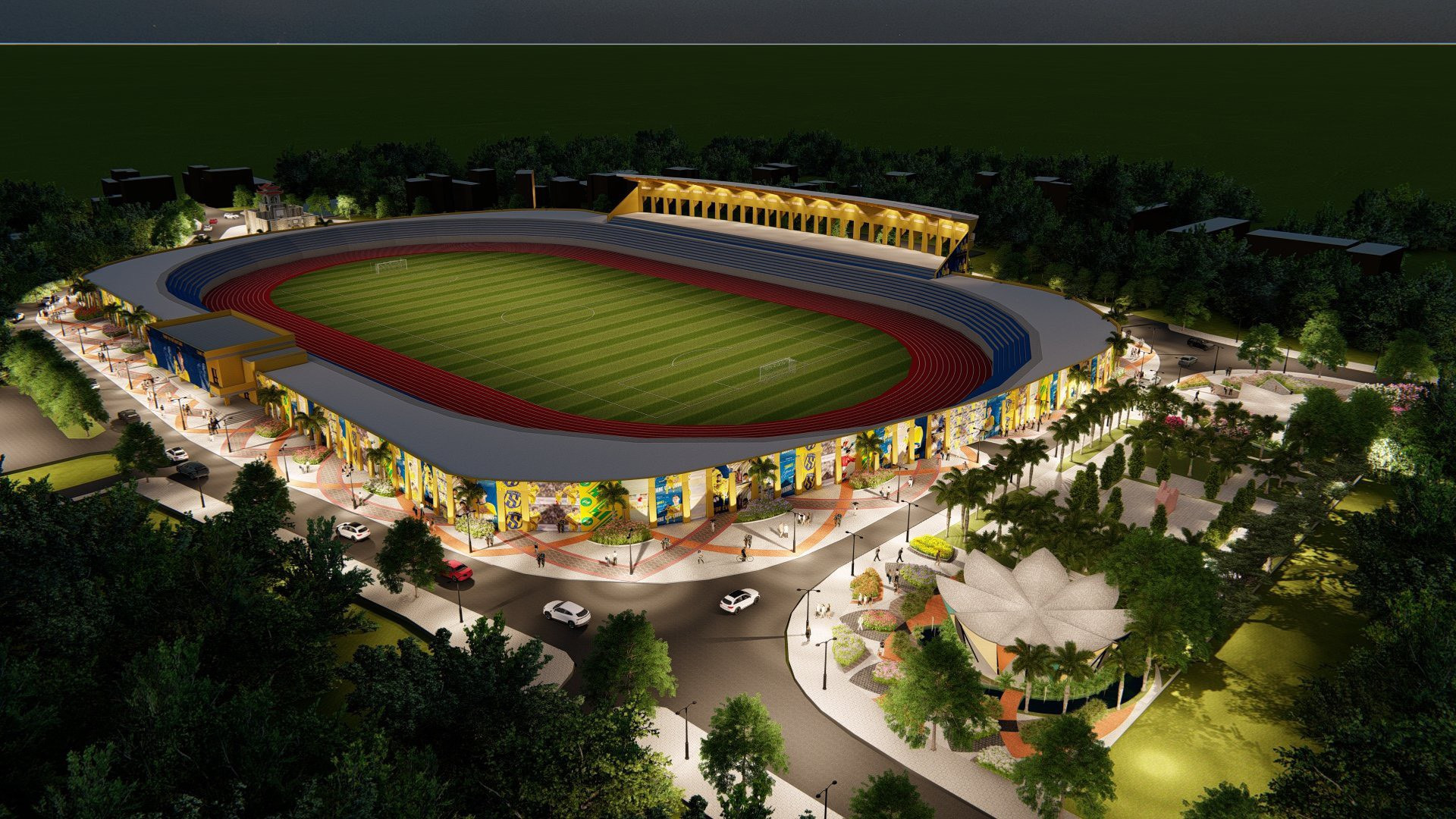
Planning to build 3 new cultural houses for 3 residential blocks (in the Northwest, Southwest and East of the planning area) with a total land area of 2,890.91m22, maximum construction density 35%, 1 floor height. Planning to build a kindergarten in the southern location of the green area, with a land area of 4,119.39m22, maximum construction density 40%, maximum height 3 floors.
6 parking lots are arranged to serve the needs of sightseeing, tourism, trade - services, sports and people's life. In addition, parking lots are arranged in each public service project with a total land area of 9,204.37m2.2.
Regarding urban design, the key projects include: 3 gate relics (front gate, left gate, right gate) are the main highlights on the 3 approaches; Nghe Tinh Soviet Museum and Nghe An Museum are organized as a block, 3 floors high, located on the central axis of the area; The stadium project combined with the Square and the Uncle Ho's Visiting Homeland Relic will be linked to form the main highlight, creating attraction for tourism, services, entertainment and landscape space.
Regarding architectural form, it is determined to keep the current architecture of relic works intact; restore the original state of works with conservation works; organize museum works in a modern, unified direction; housing works require architecture that is linked to the general landscape of the area, sloping roof form towards energy saving, use of sustainable, environmentally friendly materials.
The capital source for adjusting the detailed planning at a scale of 1/500 to preserve and restore Vinh Ancient Citadel, Vinh city is determined from the Vinh city budget and other socialized sources.
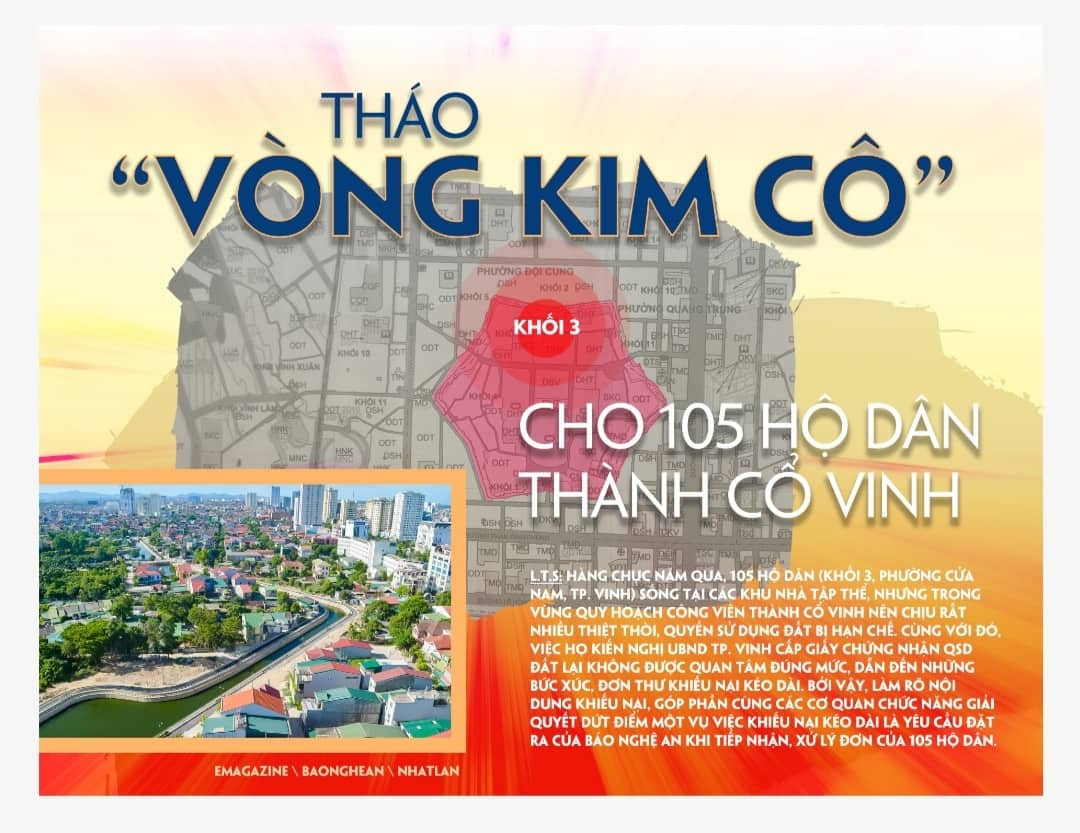
Priority investment projects in order: Marking of historical relics; planning, site clearance and construction of resettlement areas; construction of wastewater treatment plants in the planning area; planning to renovate and embellish some sections of the citadel; renovating and restoring 3 bridges across 3 gates (front gate, left gate, right gate) with images similar to the original state; building service areas according to the planning; investing in the complete construction of the infrastructure system; investing in synchronous constructions in the planning area; planning to relocate agencies and headquarters out of the citadel.
Decision No. 4512/QD-UBND takes effect from the date of issuance, replacing Decision No. 588.QD/UB dated February 7, 2002 and Decision No. 4312/QD.UBND-CN dated October 1, 2008 of the Provincial People's Committee. Also here, the Provincial People's Committee assigned the Vinh City People's Committee to coordinate with relevant agencies to organize field marking and announce the planning according to the provisions of this decision and current legal regulations; assigned the Departments of Construction, Natural Resources and Environment, Culture and Sports, Tourism, Planning and Investment, and Finance according to their functions and tasks to be responsible for guiding and supervising the implementation of the planning, implementing procedures on construction investment and land use to promote effective land use, ensuring compliance with legal regulations.
