Detailed planning of 5 sub-areas of Vinh - Cua Lo Boulevard
(Baonghean.vn) - Along both sides of Vinh - Cua Lo Avenue, each side is 220m - 250m wide, planning to build functional areas and highlight projects, creating a modern and synchronous urban architectural facade. The entire Avenue is divided into 5 main functional zones.
On August 19, Comrade Thai Thanh Quy - Alternate Member of the Party Central Committee, Deputy Secretary of the Provincial Party Committee, Chairman of the Provincial People's Committee signed and issued Decision No. 3228/QD - UBND on approving the zoning plan of Vinh - Cua Lo Boulevard and the area on both sides of Vinh - Cua Lo Boulevard (scale 1/2,000).
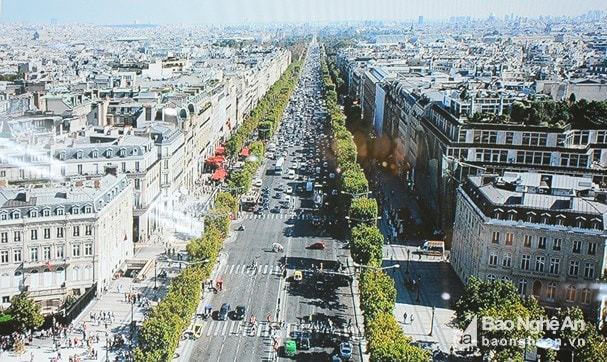 |
| Perspective of Vinh - Cua Lo Boulevard planning. Photo: Thanh Le |
The planning area includes part of the land area in the communes: Nghi Phu, Nghi Duc, Nghi An (Vinh city); Nghi Phong, Nghi Xuan, Nghi Thach (Nghi Loc district and wards: Nghi Hoa, Nghi Huong (Cua Lo town). The total area of the planning area is 1,752.0 hectares; the population is about 46,023 people.
The boundary is the total length of the Avenue 11.2 km (starting point at Le Nin Avenue, Vinh city, ending point intersecting with Binh Minh road, Cua Lo town). The width is calculated from the center of the Avenue to both sides, each side is about 680m wide and expanded at Nghi Hoa and Nghi Huong wards of Cua Lo town and Nghi Thach commune of Nghi Loc district.
This is the urban development oriented area according to the Adjusted Master Plan of Vinh city, Nghe An province to 2030, vision to 2050 and the approved master plan for expanding Cua Lo town and surrounding areas. It is the central axis connecting Vinh - Nghi Loc - Cua Lo region, forming new functional areas to promote the connection between urban areas, creating the premise for expanding Vinh city.
Along both sides of Vinh - Cua Lo Avenue, each side is 220m - 250m wide, planning to build functional areas and highlight projects, creating a modern and synchronous urban architectural facade. The entire Avenue is divided into 5 main functional zones, specifically as follows:
Zone 1 - Central area of the alley:Belonging to Nghi Phu commune and Nghi Duc commune of Vinh city (from km 0 to km 1+300). It is an area where city and provincial government agencies are located; commercial service works and urban housing works...
The landscape architecture space in the area is organized in a gradually increasing direction from Vinh city to Cua Lo town with the main landscape architecture highlight being the cluster of State agencies, squares, train stations and ending with two 15-storey complex buildings. The total land area is about 223.34 hectares, the construction density of the whole area is from 30 - 60%, the height is from 3 - 15 floors.
Zone 2 - Research and Development Center:Belonging to Nghi Duc commune of Vinh city (from km 1+300 to km 3+700). It is an area where mixed-use buildings, state agencies, commercial services and urban housing are located...
The landscape architectural space in the area is arranged symmetrically along the Vinh - Cua Lo Avenue axis with the highlight being the cluster of 20-storey high construction works arranged around the traffic island of Vinh - Cua Lo Avenue with a 24m wide planned road. The total land area is about 326.16 hectares, the construction density of the whole area is from 30 - 60%, the height is from 3 - 20 floors.
Zone 3 - Central residential area:Belonging to Nghi Phong commune and Nghi Xuan commune of Nghi Loc district (from km 3+700 to km 7+300). It is an area where mixed-use buildings from 15 to 20 floors high (high-rise apartment buildings, combined with commercial services) and low-rise housing buildings are located.
This is a transitional landscape architectural space from Vinh city to Cua Lo town connecting with functional subdivisions on the entire Boulevard. The total land area is about 451.09 hectares, the construction density of the whole area is from 30 - 50%, the height is from 3 - 20 floors.
Zone 4 - Sports and entertainment center:Located northwest of Vinh - Cua Lo avenue, in Nghi Phong commune and Nghi Thach commune of Nghi Loc district (from km 5+900 to km 7+300).
It is a complex of provincial and regional sports, training and entertainment centers. The main architectural and landscape highlights are the central stadium, the complex of multi-purpose gymnasiums, the sports park... The total land area is about 217.34 hectares, the construction density of the whole area is from 25 - 45%, the height is from 3 - 15 floors.
Zone 5 - Central tourist and entertainment area:Belonging to Nghi Huong and Nghi Hoa wards of Cua Lo town and Nghi Xuan commune of Nghi Loc district (from km 7+300 to km 11+200).
This is an area where conference centers, 5-star hotel chains, large-scale commercial centers serving sea tourism and ecological housing and tourism complexes are located.
The architectural landscape highlight in the area is the cluster of high-rise buildings arranged around the Vinh - Cua Lo Boulevard section (at the extension) with the Museum building, with a tram line running through and ending at the end of the line adjacent to Binh Minh Street is a 120 m high twin tower (40 floors). The total area is about 535.07 hectares, construction density from 25 - 40%, height from 3 - 40 floors.
In addition, the planning also clearly shows the basic parameters of construction planning for each type of project; regulations on urban design; land use planning, technical infrastructure planning, etc.

The tram will be the connecting highlight in the construction of Vinh - Cua Lo boulevard.
(Baonghean.vn) - On the afternoon of October 16, under the chairmanship of comrade Nguyen Dac Vinh - Member of the Party Central Committee, Secretary of the Provincial Party Committee, Head of the Provincial National Assembly Delegation, the Standing Committee of the Provincial Party Committee listened to and gave opinions on the planning project of Vinh - Cua Lo Boulevard and both sides of Vinh - Cua Lo Boulevard.
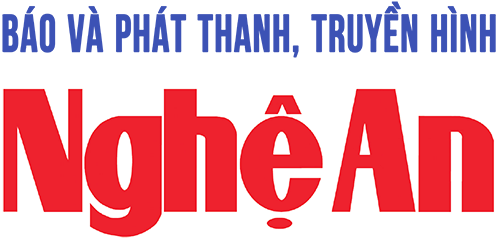
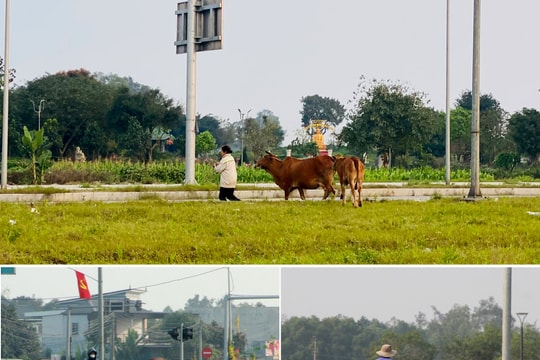
.jpeg)
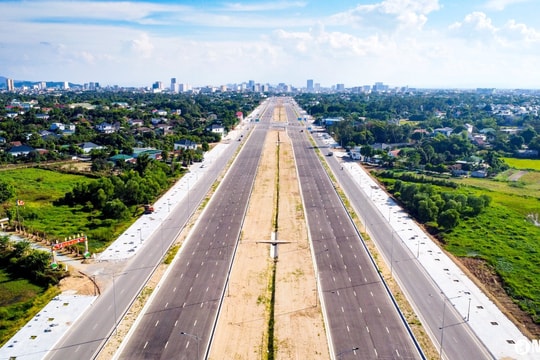
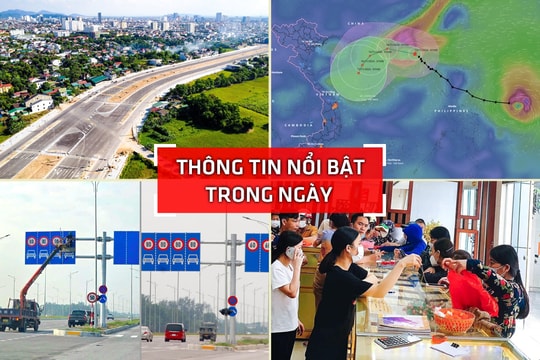
.jpg)
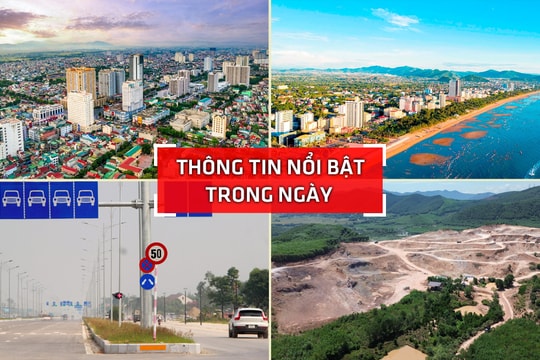
.jpg)
